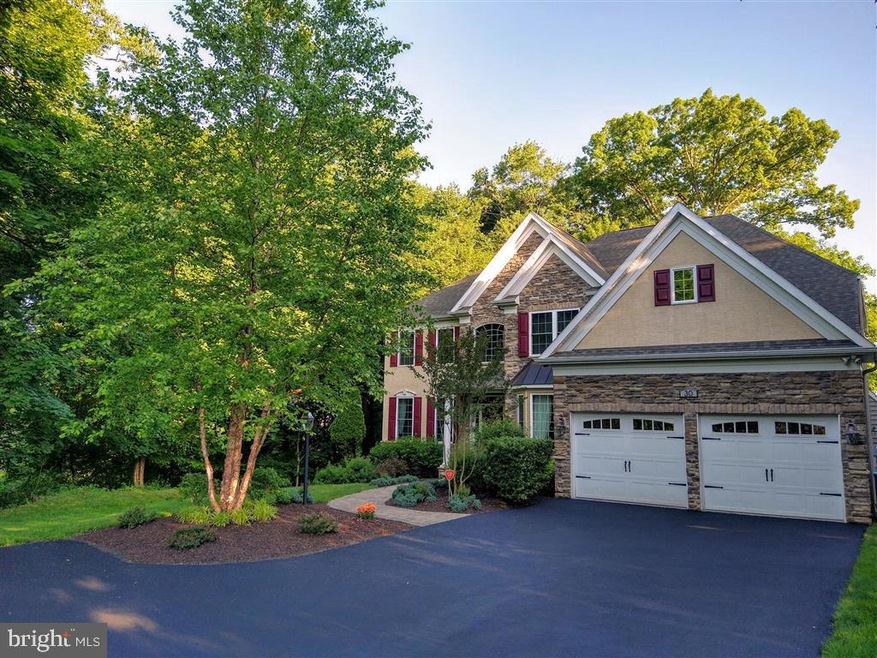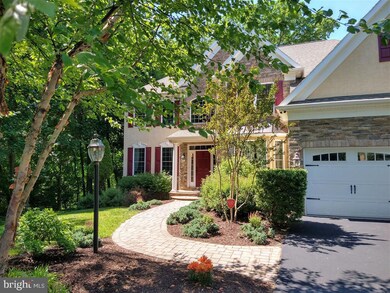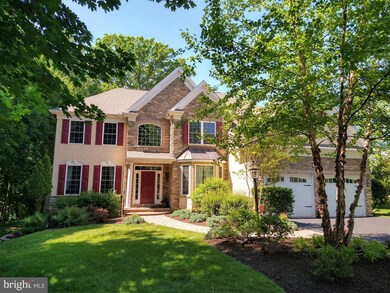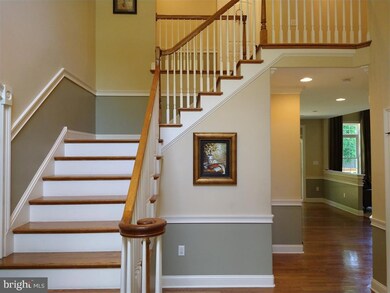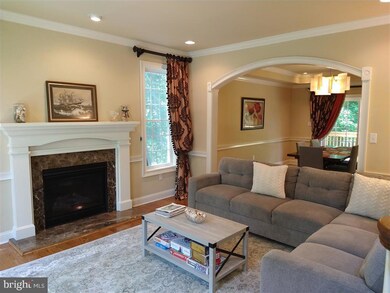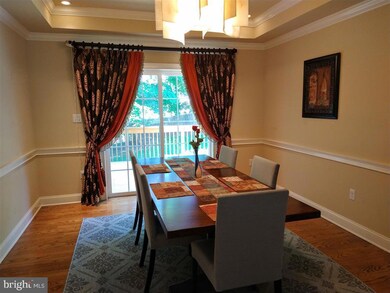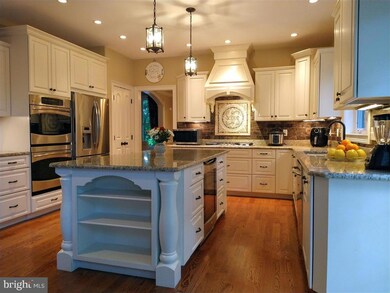
30 Leopard Rd Berwyn, PA 19312
Highlights
- Gourmet Kitchen
- View of Trees or Woods
- Deck
- Beaumont Elementary School Rated A+
- Dual Staircase
- Two Story Ceilings
About This Home
As of October 2023A rare find Custom-Built Center Hall Colonial in the award winning Tredyffrin/Easttown School District, featuring 5,125 sq feet of total living space! Two miles to Beaumont Elementary, 0.5 miles to Tredyffrin/Easttown Middle School, and 0.9 miles to Conestoga High School. The Upper Mainline YMCA is only 1.5 miles away. An eight-minute drive to the Episcopal Academy. Easy access to downtown Berwyn, Devon, and King of Prussia shops. As you walk into the home, you are greeted by the 2-story entry & gleaming hardwood flooring. You will notice excellent craftsmanship and tasteful upgrades throughout the home. To your left is the Formal Living Room featuring a custom arched doorway, gas fireplace w/marble surround & wood mantle, recessed lighting, custom draperies, crown molding & chair rail. You continue through the 2nd arched doorway into the Formal Dining Room boasting a tray ceiling, a custom made marble chandelier, recessed lighting, custom draperies & access to outdoor cooking/dining on the large deck. Next is the heart of the home. The gourmet kitchen is highlighted by white wood cabinetry, granite counter tops and gorgeous island with wine fridge, five burner gas stove w/hood vent, exquisite custom back splash, stainless appliances, gleaming hardwood flooring, pantry, double sink, quiet close drawers & cabinets as well as access to the expansive full-length deck with beautiful views. Adjacent to the gourmet kitchen is the magnificent light-filled Great Room headlining the dramatic wall of windows w/custom draperies, dramatic floor to ceiling stone fireplace, recessed lighting, and back staircase to the upper level. Circling on you will pass the laundry room with tile flooring, cabinets, wash sink & garage access as well as the nicely appointed powder room. Completing the 1st floor is the office accented by glass doors, recessed lighting & custom trim located by the front door. The 2nd floor showcases an amazing Master Bedroom with a beautiful tray ceiling accented by recessed lighting, double door entry, crown molding, large sitting area & dual custom-built walk-in closets. The Master Bath is just as breath taking, featuring his & her sinks w/granite countertop, jetted soaking tub, spacious glass enclosed shower w/tiled floor/wall/ceiling, white cabinetry, linen closet & tiled flooring. To the left of the main staircase are 3 bedrooms. A Jack and Jill bath separates bedrooms 2 & 3, each offers large walk-in closets, double windows & ceiling fans. Bedroom 4 is a complete en-suite offering a shower w/ glass door and a walk in closet. Thats not all. Time to see the expansive finished lower level punctuated by the open entertainment area as well as the 5th bedroom/office, a full bath with tub/shower combination & tiled floor, multiple storage areas & BILCO doors. And dont forget...The oversized two car garage comes with two 240V electrical outlets for charging electric vehicles. The outdoor area offers a private setting with a pond view, a nicely sized and partially fenced backyard & side yards, a spacious deck, and an outdoor lighting package. Completed in 2012, there are plenty of worry free years here. This home is located within a great community, sets perfectly on a .63 acre lot, and offers privacy and peaceful views all around.
Last Agent to Sell the Property
XRealty.NET LLC License #583168 Listed on: 06/06/2022
Home Details
Home Type
- Single Family
Est. Annual Taxes
- $16,111
Year Built
- Built in 2011
Lot Details
- 0.63 Acre Lot
- Southeast Facing Home
- Partially Fenced Property
- Wood Fence
- Flag Lot
- Back, Front, and Side Yard
Parking
- 2 Car Direct Access Garage
- Oversized Parking
- Electric Vehicle Home Charger
- Parking Storage or Cabinetry
- Heated Garage
- Front Facing Garage
- Rear-Facing Garage
- Driveway
Property Views
- Pond
- Woods
- Garden
Home Design
- Traditional Architecture
- Architectural Shingle Roof
- Stone Siding
- Vinyl Siding
- Active Radon Mitigation
- Concrete Perimeter Foundation
- Stucco
Interior Spaces
- Property has 2 Levels
- Dual Staircase
- Chair Railings
- Crown Molding
- Wainscoting
- Tray Ceiling
- Two Story Ceilings
- Ceiling Fan
- Recessed Lighting
- 2 Fireplaces
- Screen For Fireplace
- Marble Fireplace
- Fireplace Mantel
- Gas Fireplace
- Double Pane Windows
- Window Treatments
- Bay Window
- Window Screens
- Formal Dining Room
- Flood Lights
- Attic
Kitchen
- Gourmet Kitchen
- Breakfast Area or Nook
- Double Self-Cleaning Oven
- Gas Oven or Range
- Built-In Range
- Stove
- Range Hood
- Dishwasher
- Stainless Steel Appliances
- Kitchen Island
- Wine Rack
Flooring
- Wood
- Carpet
- Ceramic Tile
Bedrooms and Bathrooms
- En-Suite Bathroom
- Walk-In Closet
- Whirlpool Bathtub
- Walk-in Shower
Laundry
- Laundry on main level
- Electric Front Loading Dryer
- Front Loading Washer
Finished Basement
- Basement Fills Entire Space Under The House
- Walk-Up Access
- Sump Pump
- Basement Windows
Eco-Friendly Details
- Energy-Efficient Windows
Outdoor Features
- Deck
- Exterior Lighting
- Porch
Schools
- Beaumont Elementary School
- Tredyffrin-Easttown Middle School
- Conestoga High School
Utilities
- Forced Air Heating and Cooling System
- Heat Pump System
- Back Up Electric Heat Pump System
- 200+ Amp Service
- Electric Water Heater
- Phone Available
- Cable TV Available
Community Details
- No Home Owners Association
Listing and Financial Details
- Tax Lot 0010.0100
- Assessor Parcel Number 55-02L-0010.0100
Ownership History
Purchase Details
Home Financials for this Owner
Home Financials are based on the most recent Mortgage that was taken out on this home.Purchase Details
Home Financials for this Owner
Home Financials are based on the most recent Mortgage that was taken out on this home.Purchase Details
Home Financials for this Owner
Home Financials are based on the most recent Mortgage that was taken out on this home.Purchase Details
Home Financials for this Owner
Home Financials are based on the most recent Mortgage that was taken out on this home.Similar Homes in the area
Home Values in the Area
Average Home Value in this Area
Purchase History
| Date | Type | Sale Price | Title Company |
|---|---|---|---|
| Deed | $1,050,000 | None Listed On Document | |
| Deed | $1,150,000 | -- | |
| Special Warranty Deed | $1,050,000 | Restore Land Transfer | |
| Deed | $805,000 | None Available |
Mortgage History
| Date | Status | Loan Amount | Loan Type |
|---|---|---|---|
| Open | $714,000 | New Conventional | |
| Previous Owner | $712,527 | New Conventional | |
| Previous Owner | $264,973 | Credit Line Revolving | |
| Previous Owner | $900,000 | Credit Line Revolving | |
| Previous Owner | $724,500 | New Conventional |
Property History
| Date | Event | Price | Change | Sq Ft Price |
|---|---|---|---|---|
| 10/30/2023 10/30/23 | Sold | $1,050,000 | -4.5% | $205 / Sq Ft |
| 09/08/2023 09/08/23 | Price Changed | $1,099,000 | -6.8% | $214 / Sq Ft |
| 08/24/2023 08/24/23 | Price Changed | $1,179,500 | -1.7% | $230 / Sq Ft |
| 08/18/2023 08/18/23 | Price Changed | $1,199,500 | -2.1% | $234 / Sq Ft |
| 07/21/2023 07/21/23 | For Sale | $1,225,000 | +6.5% | $239 / Sq Ft |
| 11/18/2022 11/18/22 | Sold | $1,150,000 | -2.5% | $224 / Sq Ft |
| 09/05/2022 09/05/22 | For Sale | $1,180,000 | 0.0% | $230 / Sq Ft |
| 09/02/2022 09/02/22 | Pending | -- | -- | -- |
| 08/15/2022 08/15/22 | Price Changed | $1,180,000 | -5.5% | $230 / Sq Ft |
| 07/14/2022 07/14/22 | Price Changed | $1,249,000 | -3.2% | $244 / Sq Ft |
| 07/04/2022 07/04/22 | Price Changed | $1,290,000 | -6.2% | $252 / Sq Ft |
| 06/06/2022 06/06/22 | For Sale | $1,375,000 | +31.0% | $268 / Sq Ft |
| 06/25/2021 06/25/21 | Sold | $1,050,000 | -4.1% | $205 / Sq Ft |
| 06/10/2021 06/10/21 | Pending | -- | -- | -- |
| 04/05/2021 04/05/21 | Price Changed | $1,095,000 | -6.8% | $214 / Sq Ft |
| 02/05/2021 02/05/21 | For Sale | $1,175,000 | +46.0% | $229 / Sq Ft |
| 11/30/2012 11/30/12 | Pending | -- | -- | -- |
| 11/29/2012 11/29/12 | Sold | $805,000 | -5.3% | $187 / Sq Ft |
| 09/07/2012 09/07/12 | For Sale | $849,900 | -- | $198 / Sq Ft |
Tax History Compared to Growth
Tax History
| Year | Tax Paid | Tax Assessment Tax Assessment Total Assessment is a certain percentage of the fair market value that is determined by local assessors to be the total taxable value of land and additions on the property. | Land | Improvement |
|---|---|---|---|---|
| 2024 | $17,715 | $474,950 | $48,080 | $426,870 |
| 2023 | $16,564 | $474,950 | $48,080 | $426,870 |
| 2022 | $16,111 | $474,950 | $48,080 | $426,870 |
| 2021 | $15,761 | $474,950 | $48,080 | $426,870 |
| 2020 | $15,323 | $474,950 | $48,080 | $426,870 |
| 2019 | $14,896 | $474,950 | $48,080 | $426,870 |
| 2018 | $14,638 | $474,950 | $48,080 | $426,870 |
| 2017 | $14,308 | $474,950 | $48,080 | $426,870 |
| 2016 | -- | $474,950 | $48,080 | $426,870 |
| 2015 | -- | $474,950 | $48,080 | $426,870 |
| 2014 | -- | $474,950 | $48,080 | $426,870 |
Agents Affiliated with this Home
-
Enjamuri Swamy

Seller's Agent in 2023
Enjamuri Swamy
Realty Mark Cityscape-Huntingdon Valley
(484) 857-9269
1 in this area
380 Total Sales
-
Norman Domingo
N
Seller's Agent in 2022
Norman Domingo
XRealty.NET LLC
(888) 838-9044
1 in this area
1,427 Total Sales
-
RASHA FERDOUS
R
Buyer's Agent in 2022
RASHA FERDOUS
EXP Realty, LLC
(215) 527-4640
1 in this area
14 Total Sales
-
Michael Howell

Seller's Agent in 2021
Michael Howell
Realty One Group Restore - Collegeville
(484) 802-8880
1 in this area
36 Total Sales
-
Lori Howell

Seller Co-Listing Agent in 2021
Lori Howell
Realty One Group Restore - Collegeville
(484) 614-2118
1 in this area
10 Total Sales
-
Chris Tait
C
Seller's Agent in 2012
Chris Tait
Weichert, Realtors - Cornerstone
(610) 299-1561
1 in this area
6 Total Sales
Map
Source: Bright MLS
MLS Number: PACT2026256
APN: 55-02L-0010.0100
- 27 Manchester Ct
- 909 Old Lancaster Rd
- 1122 Sheffield Dr
- 1065 Old Lancaster Rd
- 875 Old State Rd
- 12 Oak Knoll Dr Unit A12
- 1359 Berwyn Paoli Rd
- 553 Woodside Ave
- 400 Waynesbrooke Rd Unit 141
- 648 Spruce Ln
- 26 Robins Ln
- 418 Waynesbrooke Rd Unit 134
- 55 Dayleview Rd
- 30 Oak Ln
- 1421 Pennsylvania Ave
- 25 Bodine Rd
- 813 Old State Rd
- 1420 Pennsylvania Ave
- 503 Kent Place
- 46 Lakeside Ave
