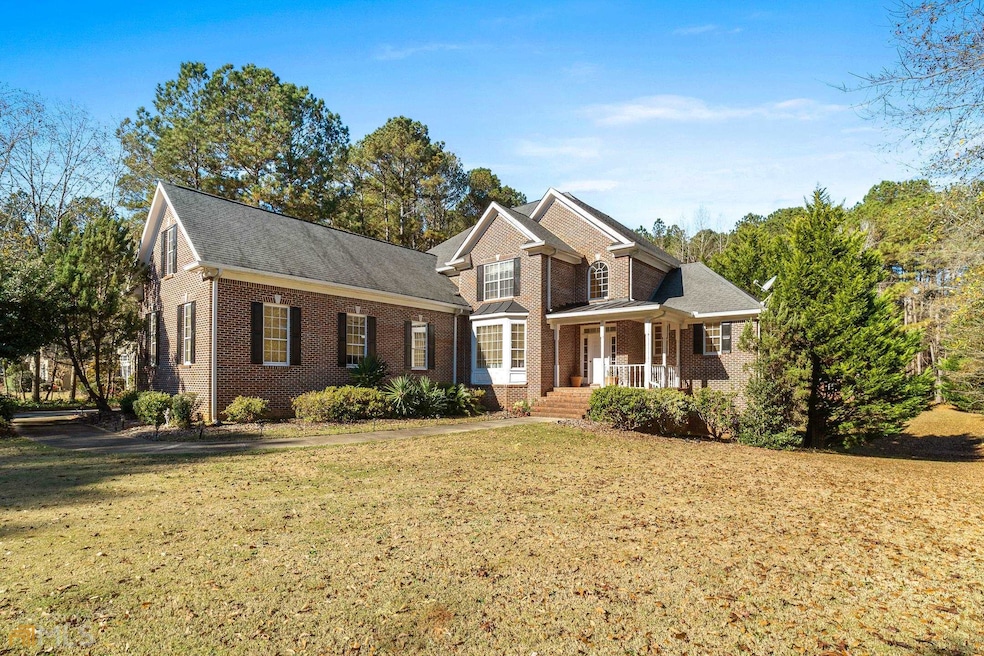The Chance Sells Team presents this beautiful all BRICK home! It has over 5,000 square feet, with 5 bedrooms and 4 full bathrooms. The main floor features a large, two-story living room with fireplace, a formal dining room, sitting area off the kitchen, walk-in pantry, central island, wine rack, and a large breakfast area. The main floor also has a guest room with a full bath, a laundry room, and a sizeable porch with a beautiful view of the backyard. Upstairs, you’ll find two more spacious guest rooms and a full bath. The master suite contains a garden tub, double vanities, and two walk-in closets. The fully-finished basement has a large living area with bar, guest room, full bath, patio, and ample storage space. The pool table, ping-pong table and all appliances, including the washer and dryer, can stay! The house is located in Lake Dow, one of the most sought-after neighborhoods in south metro-Atlanta, a short walk away from the golf course and lake. It is in a cul-de-sac. It is near the top-rated sought after Ola school district and close to everything McDonough has to offer. All offers will be considered.

