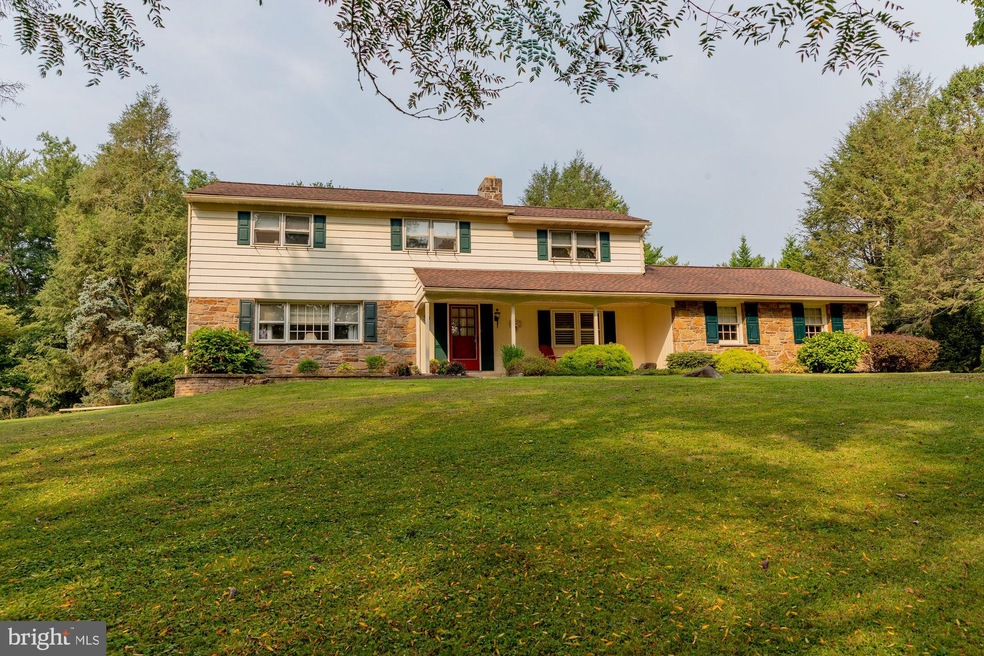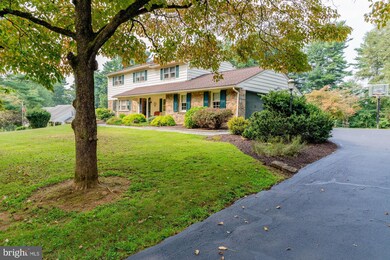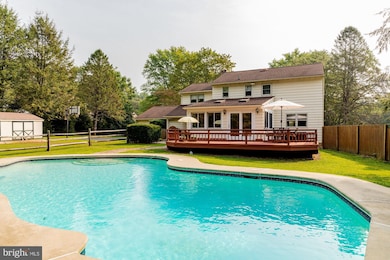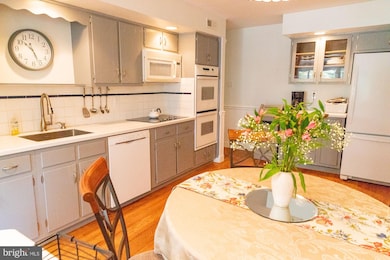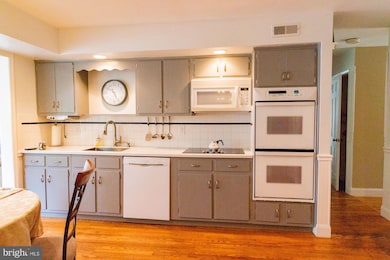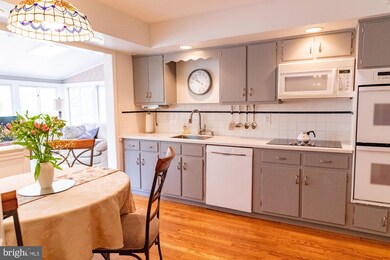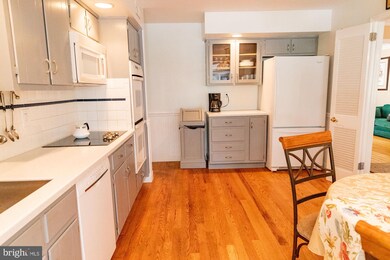
30 Lochwood Ln West Chester, PA 19380
Estimated Value: $667,000 - $734,046
Highlights
- Private Pool
- Colonial Architecture
- Wood Flooring
- Glen Acres Elementary School Rated A
- Traditional Floor Plan
- No HOA
About This Home
As of October 2021Nestled in a well-established neighborhood sits this beautiful two-story Colonial, just waiting for you to call home!
As you enter the home, the real hardwood floors extend from the foyer and into the step-down family room featuring a beautiful stone gas fireplace. The family room is adorned by crown molding and built-in privacy shutters to the front of the home, with large bay windows overlooking the pool area to the rear of the home. The living room is also adorned by natural lighting, thanks to the large windows.
The eat-in kitchen is spacious and features beautiful Corian countertops, along with a host of built-in appliances, including a built in rangetop and double-oven. Adjacent to the kitchen, sits the gorgeous Florida room. Surrounded by three walls of windows, and two skylights, this spacious area is bathed in natural light. Take the party outside, with doors leading to the entertaining-size rear deck and covered patio area, overlooking the pool area.
Upstairs, you’ll find the large master bedroom suite with two closets and full bath. Three additional generously-sized bedrooms, and a tile hall bath round out the upstairs.
The finished walk-up basement features custom built-ins and plenty of room to entertain with the included billiards table.
Outside, you’ll find a magnificent rear yard, complete with mature trees, overlooking the large open space with a lush field and pond, offering gorgeous views year-round. A fenced-in pool area serves as your own private oasis, with a sparkling in-ground pool! The large storage shed provides plenty of storage opportunities.
The location couldn’t be more perfect: Located right in the center of East Goshen, this home is convenient to major travel routes, as well as shopping and dining. Take advantage of the award-winning West Chester school district!
Home Details
Home Type
- Single Family
Est. Annual Taxes
- $6,325
Year Built
- Built in 1965
Lot Details
- 1
Parking
- 2 Car Direct Access Garage
- Driveway
Home Design
- Colonial Architecture
- Permanent Foundation
- Stone Siding
- Asbestos
Interior Spaces
- 2,316 Sq Ft Home
- Property has 2 Levels
- Traditional Floor Plan
- Built-In Features
- Chair Railings
- Crown Molding
- Wainscoting
- Ceiling Fan
- Skylights
- Recessed Lighting
- Stone Fireplace
- Gas Fireplace
- Formal Dining Room
Kitchen
- Breakfast Area or Nook
- Eat-In Kitchen
- Built-In Double Oven
- Built-In Range
- Built-In Microwave
- Dishwasher
- Kitchen Island
- Upgraded Countertops
Flooring
- Wood
- Carpet
Bedrooms and Bathrooms
- 4 Bedrooms
- En-Suite Bathroom
- Walk-In Closet
- Bathtub with Shower
Finished Basement
- Basement Fills Entire Space Under The House
- Walk-Up Access
- Laundry in Basement
Schools
- Glen Acres Elementary School
- J.R. Fugett Middle School
- West Chester East High School
Utilities
- Central Air
- Hot Water Heating System
- Natural Gas Water Heater
Additional Features
- Private Pool
- 1 Acre Lot
Community Details
- No Home Owners Association
Listing and Financial Details
- Tax Lot 0027
- Assessor Parcel Number 53-06B-0027
Ownership History
Purchase Details
Home Financials for this Owner
Home Financials are based on the most recent Mortgage that was taken out on this home.Purchase Details
Similar Homes in West Chester, PA
Home Values in the Area
Average Home Value in this Area
Purchase History
| Date | Buyer | Sale Price | Title Company |
|---|---|---|---|
| Lengel Seth | $575,000 | Fidelity National Ttl Ins Co | |
| Simon Robert D | $113,000 | -- |
Mortgage History
| Date | Status | Borrower | Loan Amount |
|---|---|---|---|
| Open | Lengel Seth | $525,000 | |
| Previous Owner | Simon Robert D | $210,000 | |
| Previous Owner | Simon Robert D | $200,000 | |
| Previous Owner | Simon Robert D | $127,500 | |
| Previous Owner | Simon Robert D | $35,000 | |
| Previous Owner | Simon Robert D | $6,500 |
Property History
| Date | Event | Price | Change | Sq Ft Price |
|---|---|---|---|---|
| 10/28/2021 10/28/21 | Sold | $575,000 | 0.0% | $248 / Sq Ft |
| 09/21/2021 09/21/21 | Pending | -- | -- | -- |
| 09/15/2021 09/15/21 | For Sale | $575,000 | -- | $248 / Sq Ft |
Tax History Compared to Growth
Tax History
| Year | Tax Paid | Tax Assessment Tax Assessment Total Assessment is a certain percentage of the fair market value that is determined by local assessors to be the total taxable value of land and additions on the property. | Land | Improvement |
|---|---|---|---|---|
| 2024 | $6,524 | $227,030 | $57,100 | $169,930 |
| 2023 | $6,524 | $227,030 | $57,100 | $169,930 |
| 2022 | $6,325 | $227,030 | $57,100 | $169,930 |
| 2021 | $6,235 | $227,030 | $57,100 | $169,930 |
| 2020 | $6,194 | $227,030 | $57,100 | $169,930 |
| 2019 | $6,105 | $227,030 | $57,100 | $169,930 |
| 2018 | $5,972 | $227,030 | $57,100 | $169,930 |
| 2017 | $5,839 | $227,030 | $57,100 | $169,930 |
| 2016 | $5,213 | $227,030 | $57,100 | $169,930 |
| 2015 | $5,213 | $227,030 | $57,100 | $169,930 |
| 2014 | $5,213 | $227,030 | $57,100 | $169,930 |
Agents Affiliated with this Home
-
Jamie Wagner

Seller's Agent in 2021
Jamie Wagner
RE/MAX
(610) 363-4077
171 Total Sales
-
Norm Andrews

Buyer's Agent in 2021
Norm Andrews
RE/MAX
(610) 291-9600
85 Total Sales
Map
Source: Bright MLS
MLS Number: PACT2007634
APN: 53-06B-0027.0000
- 37 Lochwood Ln
- 207 Walnut Hill Rd Unit B7
- 207 Walnut Hill Rd Unit B21
- 223 Cheshire Cir
- 134 Summit House
- 674 Summit House Unit 674
- 344 Summit House
- 441 Summit House
- 475 Summit House Unit 475
- 291 Summit House
- 255 Summit House Unit 255
- 642 Summit House Unit 642
- 210 Walnut Hill Rd
- 3107 Valley Dr
- 1625 Valley Dr
- 2209 Eagle Rd
- 301 Reservoir Rd
- 301 Westtown Way
- 1220 Sylvan Rd
- 1253 Tanager Ln
- 30 Lochwood Ln
- 32 Lochwood Ln
- 28 Lochwood Ln
- 34 Lochwood Ln
- 25 Lochwood Ln
- 27 Lochwood Ln
- 26 Lochwood Ln
- 5 Reservoir Rd
- 29 Lochwood Ln
- 36 Lochwood Ln
- 31 Lochwood Ln
- 23 Lochwood Ln
- 38 Lochwood Ln
- 33 Lochwood Ln
- 22 Waterview Rd
- 24 Waterview Rd
- 20 Waterview Rd
- 10 Reservoir Rd
- 10 Reservoir Rd
- 30 Waterview Rd
