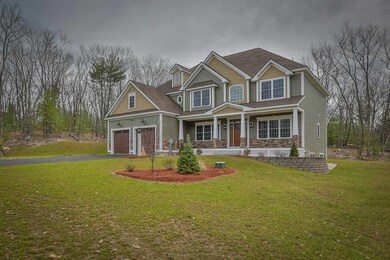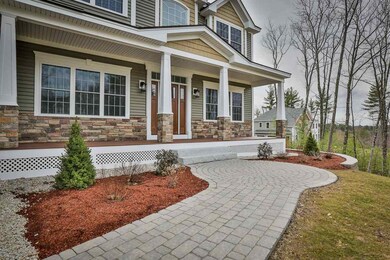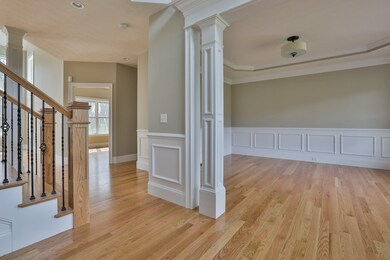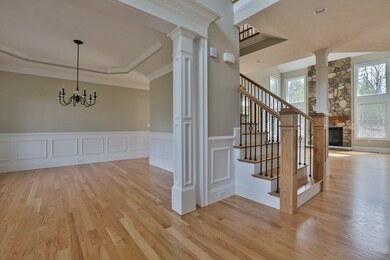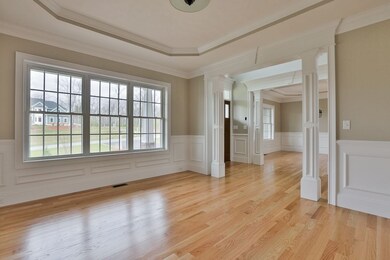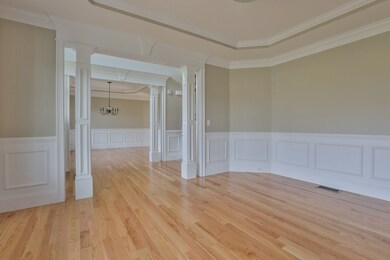
30 London Bridge Rd Windham, NH 03087
Highlights
- Colonial Architecture
- Deck
- Wood Flooring
- Golden Brook Elementary School Rated A-
- Vaulted Ceiling
- Attic
About This Home
As of June 2017A quick closing is available on This New Construction in West Windham's newest luxury development, Woodside! Each residence is a custom design including stone exteriors, professional landscaping and impressive mill work. Generous allowances are allotted as part of the package. Work directly with complete professionals on your dream residence. Some photos are a facsimile.
Last Agent to Sell the Property
Keller Williams Gateway Realty/Salem License #059640 Listed on: 04/01/2016

Last Buyer's Agent
Andrea Pinkham
BHG Masiello Atkinson License #041442

Home Details
Home Type
- Single Family
Est. Annual Taxes
- $19,484
Year Built
- Built in 2016
Lot Details
- 1.73 Acre Lot
- Landscaped
- Lot Sloped Up
- Property is zoned RD
Parking
- 3 Car Direct Access Garage
- Automatic Garage Door Opener
Home Design
- Colonial Architecture
- Concrete Foundation
- Wood Frame Construction
- Architectural Shingle Roof
- Vinyl Siding
- Stone Exterior Construction
Interior Spaces
- 2-Story Property
- Vaulted Ceiling
- Gas Fireplace
- Fire and Smoke Detector
- Laundry on upper level
- Attic
Kitchen
- Walk-In Pantry
- Oven
- Gas Cooktop
- Microwave
- Dishwasher
Flooring
- Wood
- Carpet
- Tile
Bedrooms and Bathrooms
- 4 Bedrooms
Unfinished Basement
- Basement Fills Entire Space Under The House
- Interior Basement Entry
Outdoor Features
- Deck
Utilities
- Zoned Heating and Cooling
- Heating System Uses Gas
- 200+ Amp Service
- Private Water Source
- Drilled Well
- Liquid Propane Gas Water Heater
- Septic Tank
- Private Sewer
- Leach Field
- High Speed Internet
Listing and Financial Details
- Tax Lot 30
Ownership History
Purchase Details
Purchase Details
Home Financials for this Owner
Home Financials are based on the most recent Mortgage that was taken out on this home.Purchase Details
Similar Homes in Windham, NH
Home Values in the Area
Average Home Value in this Area
Purchase History
| Date | Type | Sale Price | Title Company |
|---|---|---|---|
| Warranty Deed | -- | None Available | |
| Warranty Deed | $829,933 | -- | |
| Warranty Deed | $190,000 | -- |
Mortgage History
| Date | Status | Loan Amount | Loan Type |
|---|---|---|---|
| Previous Owner | $705,415 | Purchase Money Mortgage |
Property History
| Date | Event | Price | Change | Sq Ft Price |
|---|---|---|---|---|
| 06/02/2017 06/02/17 | Sold | $829,900 | 0.0% | $224 / Sq Ft |
| 06/02/2017 06/02/17 | Sold | $829,900 | 0.0% | $224 / Sq Ft |
| 04/13/2017 04/13/17 | Pending | -- | -- | -- |
| 04/13/2017 04/13/17 | Pending | -- | -- | -- |
| 08/23/2016 08/23/16 | Price Changed | $829,900 | +2.1% | $224 / Sq Ft |
| 05/20/2016 05/20/16 | For Sale | $812,900 | 0.0% | $219 / Sq Ft |
| 04/01/2016 04/01/16 | For Sale | $812,900 | -- | $219 / Sq Ft |
Tax History Compared to Growth
Tax History
| Year | Tax Paid | Tax Assessment Tax Assessment Total Assessment is a certain percentage of the fair market value that is determined by local assessors to be the total taxable value of land and additions on the property. | Land | Improvement |
|---|---|---|---|---|
| 2024 | $19,484 | $860,600 | $216,700 | $643,900 |
| 2023 | $18,417 | $860,600 | $216,700 | $643,900 |
| 2022 | $17,017 | $861,200 | $216,700 | $644,500 |
| 2021 | $16,036 | $861,200 | $216,700 | $644,500 |
| 2020 | $16,475 | $861,200 | $216,700 | $644,500 |
| 2019 | $15,372 | $681,700 | $182,000 | $499,700 |
| 2018 | $15,877 | $681,700 | $182,000 | $499,700 |
| 2017 | $14,114 | $698,700 | $182,000 | $516,700 |
| 2016 | $3,971 | $182,000 | $182,000 | $0 |
| 2015 | $3,953 | $182,000 | $182,000 | $0 |
| 2014 | $4,632 | $193,000 | $193,000 | $0 |
| 2013 | $4,555 | $193,000 | $193,000 | $0 |
Agents Affiliated with this Home
-
Mary-jo Driggers

Seller's Agent in 2017
Mary-jo Driggers
Keller Williams Gateway Realty
(603) 234-2812
21 in this area
96 Total Sales
-

Buyer's Agent in 2017
Andrea Pinkham
BHG Masiello Atkinson
(603) 498-1337
Map
Source: PrimeMLS
MLS Number: 4479733
APN: WNDM-000020-D000000-002302
- 16 Burnham Rd
- 23 Bear Hill Rd
- 32 Glance Rd
- 6 Lancaster Rd
- 7 Buckhide Rd
- 51 Bear Hill Rd
- Lot 307 Ryan Farm Rd
- 12 Autumn St
- 15 Autumn St
- 1 Alpine Rd
- 40 Ryan Farm Rd
- 24 Del Ray Dr
- 24 Del Ray Dr Unit 25
- 20 Del Ray Dr
- 4 Cypress Ln Unit 10
- 7 Cypress Ln Unit 5
- 5 Cypress Ln Unit 4
- 26 Venus Way Unit 14
- 6 Romans Rd
- 1 Princeton St

