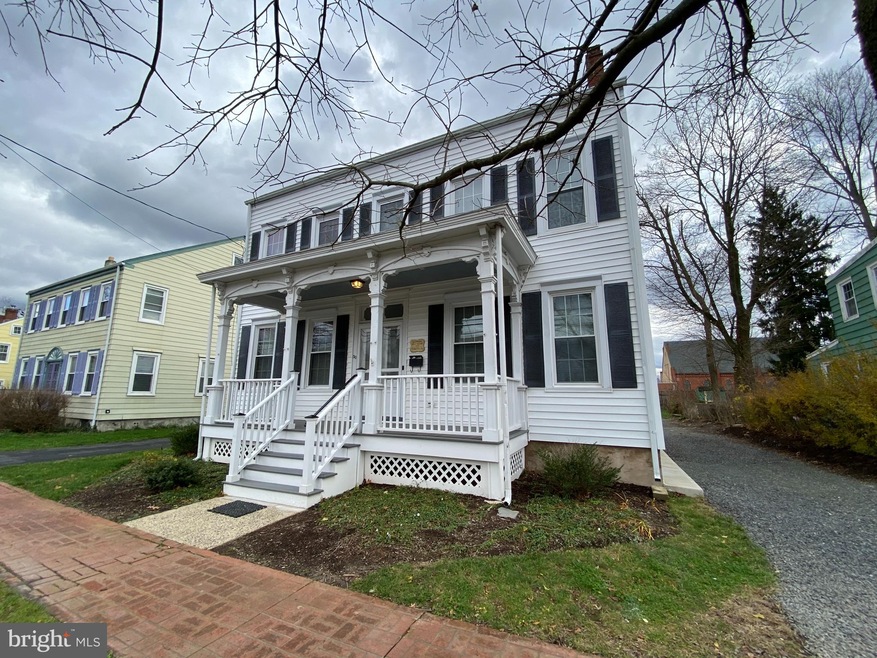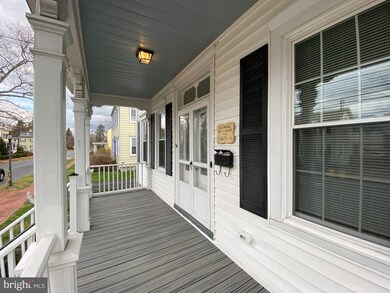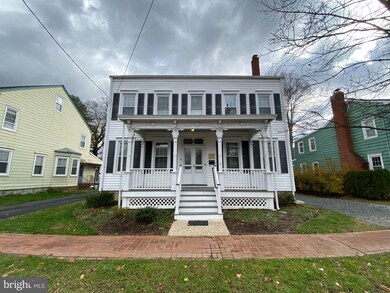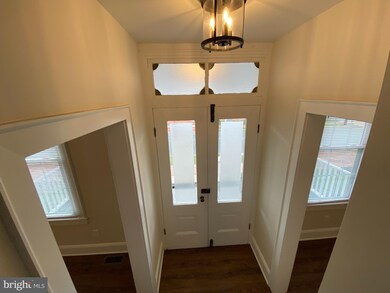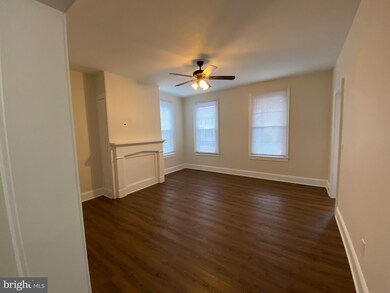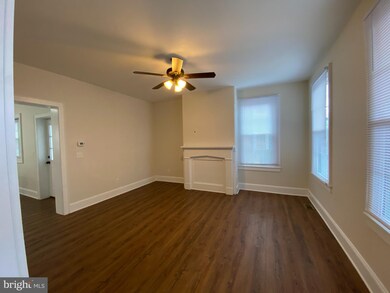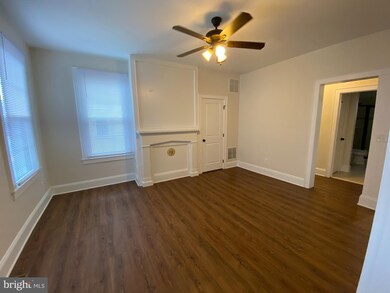
30 Mercer St Hamilton, NJ 08690
Estimated Value: $519,000 - $801,000
Highlights
- Colonial Architecture
- Wood Flooring
- Stainless Steel Appliances
- Deck
- No HOA
- Walk-In Closet
About This Home
As of January 2021One of the most pristine historic houses in the area! The owners have lovingly rejuvenated this wonderful Victorian Colonial home, circa 1876, carefully blending its historical charm with new modern amenities. The home features 4 bedrooms and 4 full baths and is located in the heart of Hamilton Square. Virtually everything in the home has been renovated including kitchen, all new baths, walls, ceilings, doors, flooring etc. A maintenance free covered front porch will lead you into the remarkable home. As you enter, you will notice the engineered hardwood floors throughout the entire first floor. There is a formal living room and dining room with decorative fireplace and mantles, and a beautiful gourmet kitchen with large center island, granite countertops, recessed lighting and all stainless steel appliances. A brand new full bath and laundry room completes the first floor. The second level of the home offers 3 very spacious bedrooms, all with new carpet and ceiling fans, as well as a newly renovated hall bath. The third level of the home offers a huge master bedroom with two double closets and a new full bath. There’s also attic space for additional storage and a full basement with a gas HVAC system. The mudroom will lead you out to a 17 x 13 deck overlooking the large fenced in backyard. There’s also an attached storage shed with plenty of room for parking and plenty of space to add a detached garage. Steinert High School. This is a very special home that must be seen to be fully appreciated.
Last Agent to Sell the Property
CB Schiavone & Associates License #9588811 Listed on: 12/02/2020

Home Details
Home Type
- Single Family
Est. Annual Taxes
- $7,645
Year Built
- Built in 1870
Lot Details
- 9,625 Sq Ft Lot
- Lot Dimensions are 55.00 x 175.00
Home Design
- Colonial Architecture
- Frame Construction
Interior Spaces
- 2,056 Sq Ft Home
- Property has 3 Levels
- Ceiling Fan
- Recessed Lighting
- Family Room
- Dining Room
- Basement Fills Entire Space Under The House
- Laundry Room
Kitchen
- Stove
- Microwave
- Dishwasher
- Stainless Steel Appliances
- Kitchen Island
Flooring
- Wood
- Carpet
Bedrooms and Bathrooms
- 4 Bedrooms
- En-Suite Primary Bedroom
- Walk-In Closet
- Bathtub with Shower
- Walk-in Shower
Parking
- Driveway
- Off-Street Parking
Outdoor Features
- Deck
Utilities
- Forced Air Heating and Cooling System
- Natural Gas Water Heater
Community Details
- No Home Owners Association
- Hamilton Square Subdivision
Listing and Financial Details
- Tax Lot 00005
- Assessor Parcel Number 03-01839-00005
Ownership History
Purchase Details
Home Financials for this Owner
Home Financials are based on the most recent Mortgage that was taken out on this home.Purchase Details
Home Financials for this Owner
Home Financials are based on the most recent Mortgage that was taken out on this home.Purchase Details
Similar Homes in the area
Home Values in the Area
Average Home Value in this Area
Purchase History
| Date | Buyer | Sale Price | Title Company |
|---|---|---|---|
| Nagy Harry | $430,000 | Core Title | |
| Brady Hamilton Square Inc | $160,000 | Title Evolution Llc | |
| Cosola Uvenne | $142,000 | Counsellors Title Agency Inc |
Mortgage History
| Date | Status | Borrower | Loan Amount |
|---|---|---|---|
| Open | Nagy Harry | $411,682 | |
| Closed | Nagy Harry | $411,682 |
Property History
| Date | Event | Price | Change | Sq Ft Price |
|---|---|---|---|---|
| 01/29/2021 01/29/21 | Sold | $430,000 | -4.4% | $209 / Sq Ft |
| 12/02/2020 12/02/20 | For Sale | $449,900 | +216.8% | $219 / Sq Ft |
| 08/03/2018 08/03/18 | Sold | $142,000 | -11.2% | $69 / Sq Ft |
| 06/01/2018 06/01/18 | Price Changed | $159,900 | 0.0% | $78 / Sq Ft |
| 05/08/2018 05/08/18 | Pending | -- | -- | -- |
| 03/26/2018 03/26/18 | For Sale | $159,900 | -- | $78 / Sq Ft |
Tax History Compared to Growth
Tax History
| Year | Tax Paid | Tax Assessment Tax Assessment Total Assessment is a certain percentage of the fair market value that is determined by local assessors to be the total taxable value of land and additions on the property. | Land | Improvement |
|---|---|---|---|---|
| 2024 | $11,425 | $345,900 | $76,900 | $269,000 |
| 2023 | $11,425 | $345,900 | $76,900 | $269,000 |
| 2022 | $11,245 | $345,900 | $76,900 | $269,000 |
| 2021 | $11,840 | $251,600 | $76,900 | $174,700 |
| 2020 | $7,645 | $249,600 | $76,900 | $172,700 |
| 2019 | $7,476 | $249,600 | $76,900 | $172,700 |
| 2018 | $7,433 | $249,600 | $76,900 | $172,700 |
| 2017 | $7,243 | $249,600 | $76,900 | $172,700 |
| 2016 | $6,749 | $249,600 | $76,900 | $172,700 |
| 2015 | $5,658 | $134,200 | $40,700 | $93,500 |
| 2014 | $5,554 | $134,200 | $40,700 | $93,500 |
Agents Affiliated with this Home
-
David Schiavone

Seller's Agent in 2021
David Schiavone
CB Schiavone & Associates
(609) 731-1244
5 in this area
256 Total Sales
-
Lindsay Genay

Buyer's Agent in 2021
Lindsay Genay
Keller Williams Realty - Cherry Hill
(267) 567-4813
3 in this area
197 Total Sales
-
Edward Smires

Seller's Agent in 2018
Edward Smires
Smires & Associates
(609) 638-2904
24 in this area
162 Total Sales
-
datacorrect BrightMLS
d
Buyer's Agent in 2018
datacorrect BrightMLS
Non Subscribing Office
Map
Source: Bright MLS
MLS Number: NJME305504
APN: 03-01839-0000-00005
- 27 Maple Shade Ave
- 58 Park Ave
- 32 Hirsch Ave
- 183 Park Ave
- 78 Cubberley Ave
- 2472 Ydv-Ham Square
- 1419 New Jersey 33
- 9 James Place
- 9 Sayen Dr
- 7 Hartman Dr
- 3380 Nottingham Way
- 27 Dove Ct
- 29 Sparrow Dr
- 18 Sunset Blvd
- 199 Applegate Dr
- 21 Sparrow Dr
- 23 Phaeton Dr
- 16 Century Way
- 14 Sun Valley Rd
- 50 Miry Brook Rd
