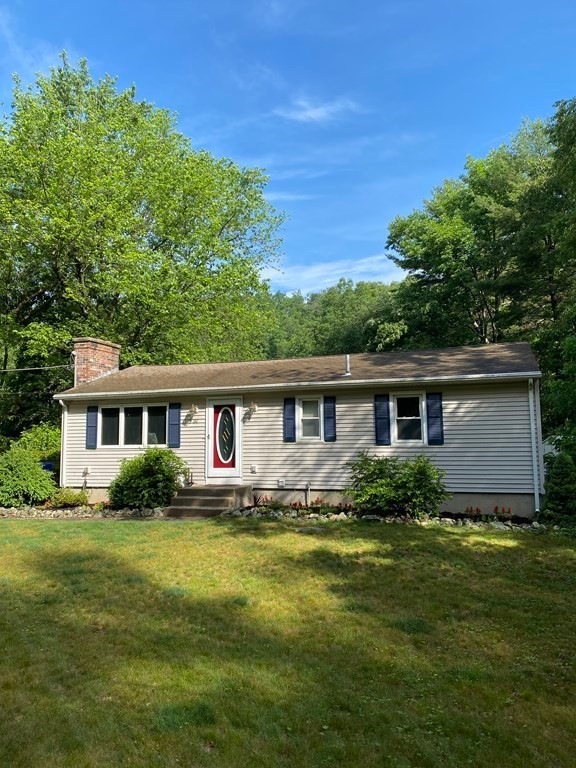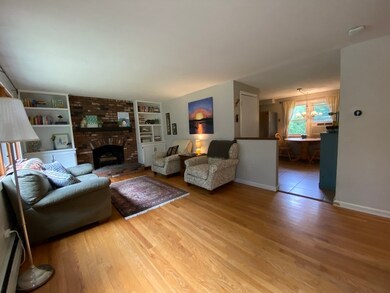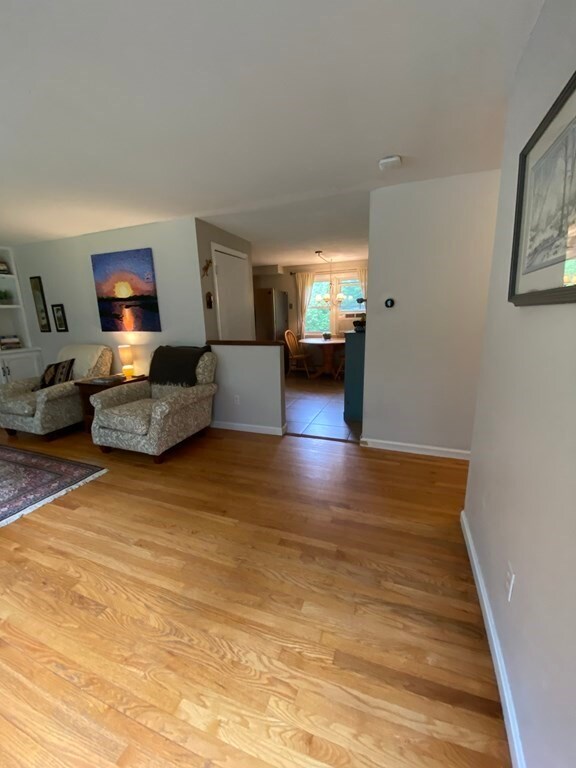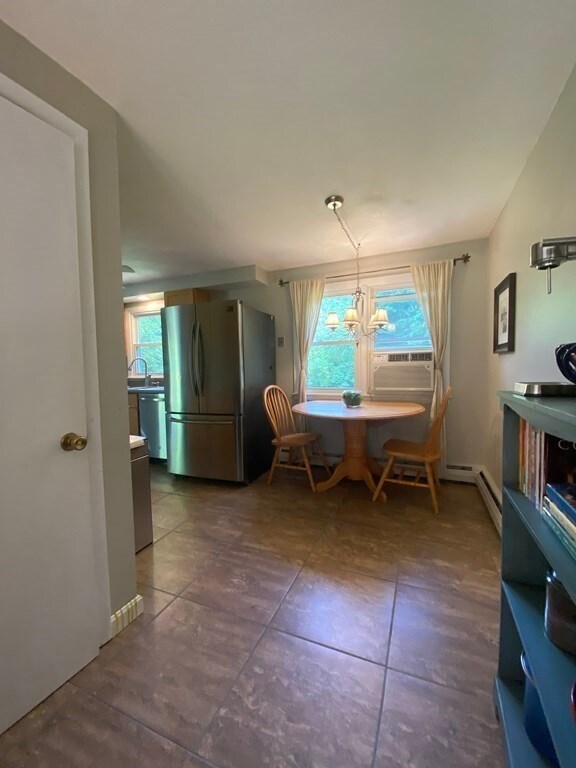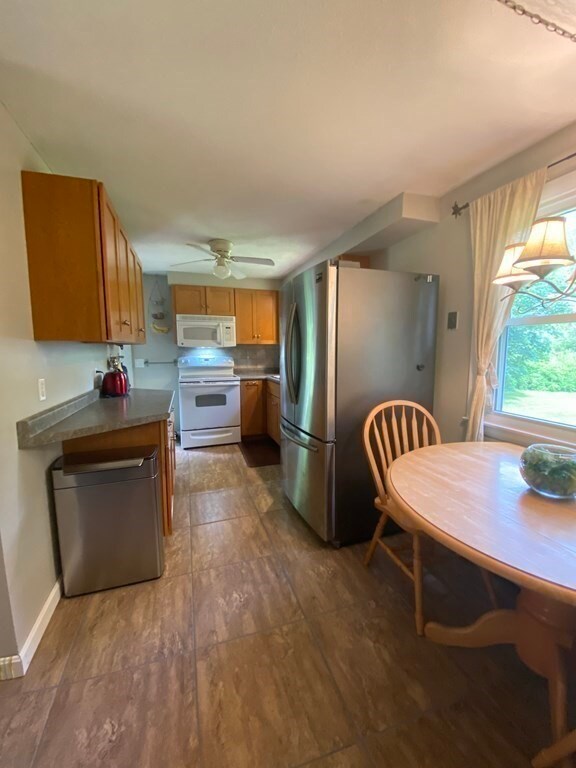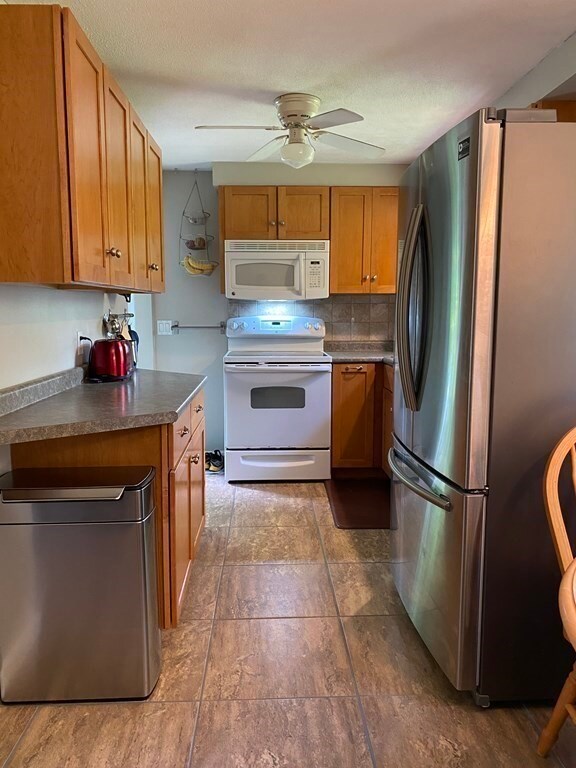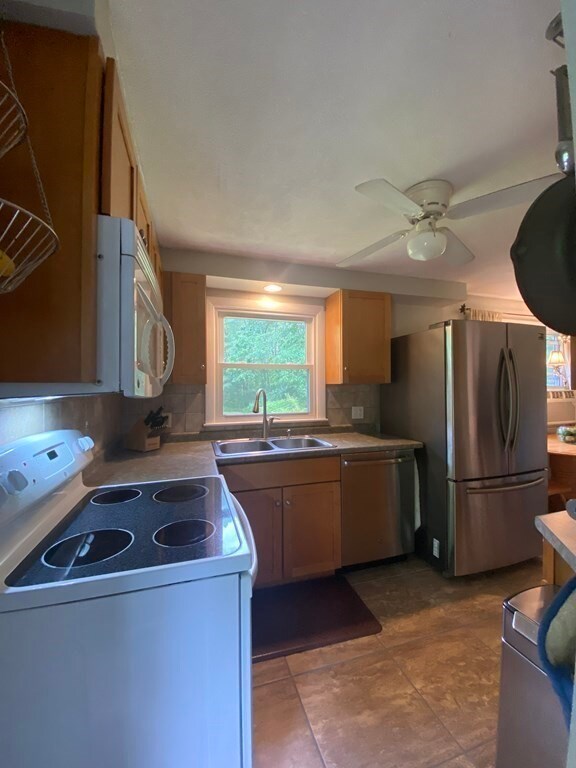
30 Metacomet St Belchertown, MA 01007
Belchertown NeighborhoodEstimated Value: $309,000 - $396,000
Highlights
- Wood Flooring
- Tankless Water Heater
- ENERGY STAR Qualified Dryer
- Fenced Yard
- Garden
- Storage Shed
About This Home
As of July 2021Sound familiar? This one will not last! Cute 3 Bedroom 1 Bath Ranch in Belchertown less than a half mile walk to the town beach on beautiful Lake Arcadia! The home features hardwood floors on the main level in all rooms except the bathroom and kitchen that feature brand new porcelain tile. The functional kitchen features a newer refrigerator and dishwasher and access to the side yard. The living room has a working fireplace and good sized windows letting in plenty of light. Downstairs you will be surprised by the finished family room, separate room currently used as a workout area and additional space on the other half of the basement for utilities, separate laundry area and tons of built in storage. Enjoy the fenced in back yard that has a garden area and storage shed. Come see for yourself at the open house Saturday June 12, 11-1. No appointments for the open house are necessary.
Home Details
Home Type
- Single Family
Est. Annual Taxes
- $4,299
Year Built
- Built in 1971
Lot Details
- Year Round Access
- Fenced Yard
- Garden
Interior Spaces
- Sheet Rock Walls or Ceilings
- Basement
Kitchen
- Range
- Microwave
- ENERGY STAR Qualified Dishwasher
Flooring
- Wood
- Tile
Laundry
- ENERGY STAR Qualified Dryer
- ENERGY STAR Qualified Washer
Outdoor Features
- Storage Shed
- Rain Gutters
Schools
- BHS High School
Utilities
- Window Unit Cooling System
- Hot Water Baseboard Heater
- Heating System Uses Oil
- Tankless Water Heater
- Oil Water Heater
- Cable TV Available
Listing and Financial Details
- Assessor Parcel Number M:103 L:12
Ownership History
Purchase Details
Home Financials for this Owner
Home Financials are based on the most recent Mortgage that was taken out on this home.Purchase Details
Home Financials for this Owner
Home Financials are based on the most recent Mortgage that was taken out on this home.Purchase Details
Home Financials for this Owner
Home Financials are based on the most recent Mortgage that was taken out on this home.Purchase Details
Home Financials for this Owner
Home Financials are based on the most recent Mortgage that was taken out on this home.Similar Homes in Belchertown, MA
Home Values in the Area
Average Home Value in this Area
Purchase History
| Date | Buyer | Sale Price | Title Company |
|---|---|---|---|
| Dailing Michael | $275,000 | None Available | |
| Hindman David T | $195,250 | -- | |
| Thiemann James A | $195,000 | -- | |
| Michel Keith R | $200,000 | -- |
Mortgage History
| Date | Status | Borrower | Loan Amount |
|---|---|---|---|
| Open | Dailing Michael | $261,250 | |
| Previous Owner | Hindman David T | $156,200 | |
| Previous Owner | Thiemann James A | $156,000 | |
| Previous Owner | Michel Keith R | $194,000 | |
| Previous Owner | Sajdak Sherry A | $34,000 | |
| Previous Owner | Sajdak Sherry A | $64,000 | |
| Previous Owner | Sajdak Sherry A | $5,900 | |
| Previous Owner | Sajdak Sherry A | $69,000 |
Property History
| Date | Event | Price | Change | Sq Ft Price |
|---|---|---|---|---|
| 07/30/2021 07/30/21 | Sold | $275,000 | +17.5% | $210 / Sq Ft |
| 06/15/2021 06/15/21 | Pending | -- | -- | -- |
| 06/09/2021 06/09/21 | For Sale | $234,000 | +19.8% | $179 / Sq Ft |
| 08/26/2016 08/26/16 | Sold | $195,250 | -1.9% | $149 / Sq Ft |
| 07/14/2016 07/14/16 | Pending | -- | -- | -- |
| 06/23/2016 06/23/16 | For Sale | $199,000 | +2.1% | $152 / Sq Ft |
| 12/30/2013 12/30/13 | Sold | $195,000 | 0.0% | $149 / Sq Ft |
| 12/04/2013 12/04/13 | Pending | -- | -- | -- |
| 11/11/2013 11/11/13 | Off Market | $195,000 | -- | -- |
| 11/04/2013 11/04/13 | For Sale | $199,900 | -- | $153 / Sq Ft |
Tax History Compared to Growth
Tax History
| Year | Tax Paid | Tax Assessment Tax Assessment Total Assessment is a certain percentage of the fair market value that is determined by local assessors to be the total taxable value of land and additions on the property. | Land | Improvement |
|---|---|---|---|---|
| 2025 | $4,299 | $296,300 | $67,600 | $228,700 |
| 2024 | $4,188 | $273,400 | $61,300 | $212,100 |
| 2023 | $4,108 | $251,700 | $56,100 | $195,600 |
| 2022 | $3,755 | $212,600 | $56,100 | $156,500 |
| 2021 | $3,584 | $197,700 | $56,100 | $141,600 |
| 2020 | $3,589 | $197,500 | $56,100 | $141,400 |
| 2019 | $3,442 | $187,900 | $56,100 | $131,800 |
| 2018 | $3,281 | $180,400 | $57,300 | $123,100 |
| 2017 | $3,174 | $174,400 | $57,300 | $117,100 |
| 2016 | $3,069 | $170,800 | $57,300 | $113,500 |
| 2015 | $3,032 | $169,500 | $57,300 | $112,200 |
Agents Affiliated with this Home
-
Dan Emery

Seller's Agent in 2021
Dan Emery
William Raveis R.E. & Home Services
(413) 362-9462
1 in this area
48 Total Sales
-
Debra Neveu

Buyer's Agent in 2021
Debra Neveu
RE/MAX
(413) 530-4287
7 in this area
35 Total Sales
-
Kimberly Raczka

Seller's Agent in 2016
Kimberly Raczka
5 College REALTORS® Northampton
(413) 433-7900
12 in this area
248 Total Sales
Map
Source: MLS Property Information Network (MLS PIN)
MLS Number: 72846568
APN: BELC-000103-000000-000012
- 122 Metacomet St
- 12 Old Farm Rd
- 69 Federal St
- 0 Federal St
- 16 Poole Rd
- 86 Amherst Rd
- 12 Old Bay Rd
- Lot 69 Federal St
- Lots A&C Federal St
- Lot 8 Old Pelham Rd
- 119 Federal St
- 111 Daniel Shays Hwy Unit 30
- 111 Daniel Shays Hwy Unit 15
- 42 Sheffield Dr
- 105 Daniel Shays Hwy
- 230 Allen Rd
- 140 Sheffield Dr
- 225-47.01 Sheffield Dr
- 58 Daniel Shays Hwy
- 205 Munsell St
- 30 Metacomet St
- 34 Metacomet St
- 22 Metacomet St
- 4 Metacomet Cir
- 4 Metacomet Cir Unit 1
- 8 Metacomet Cir
- 3 Metacomet Cir
- 20 Metacomet St
- 48 Metacomet St
- 14 Metacomet Cir
- 41 Metacomet St
- 13 Metacomet Cir
- 27 Metacomet St
- 7 Metacomet St
- 9 1/2 Metacomet St
- 5 Metacomet St
- 3 Metacomet St
- 9 Metacomet St
- 1 Metacomet St
- 483 Federal St
