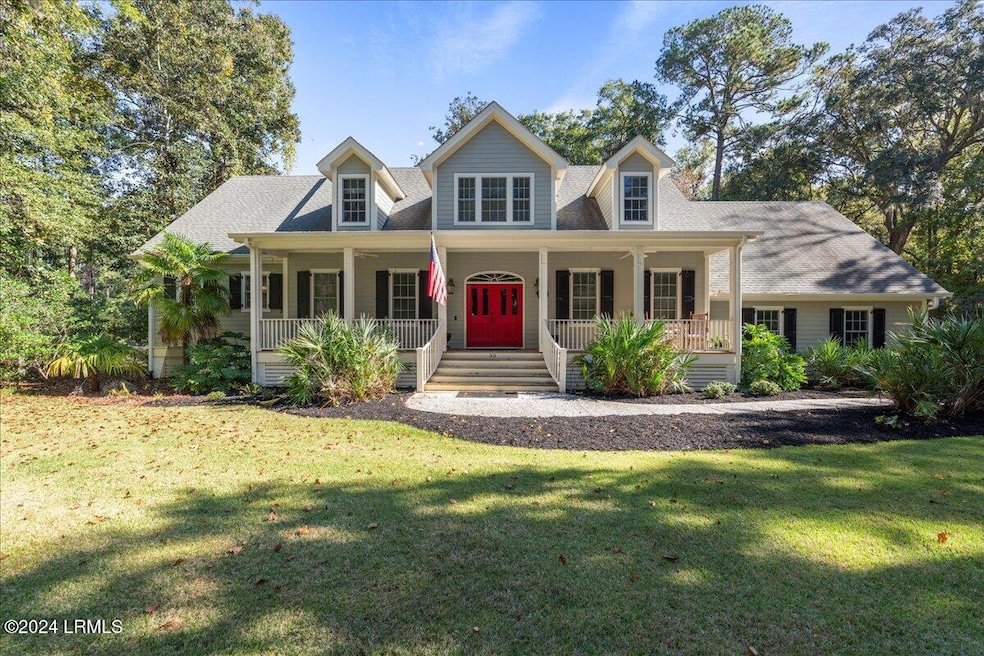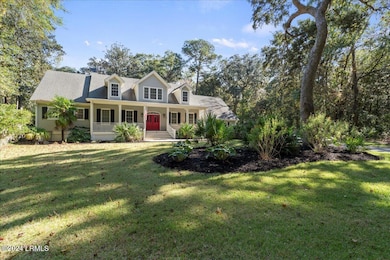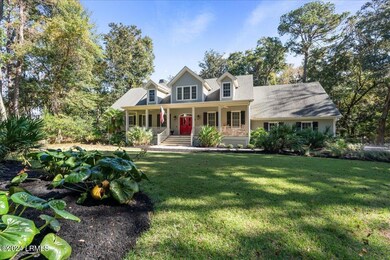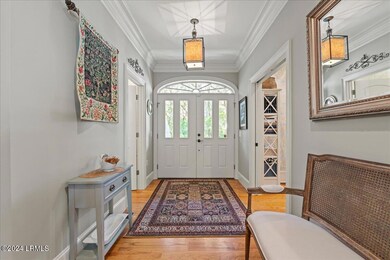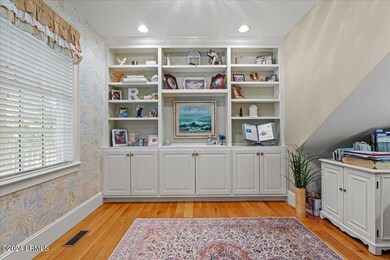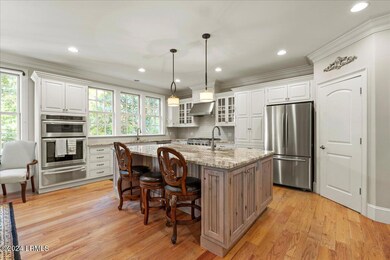Welcome to 30 Millers Pond, a Lowcountry gem in the heart of Coosaw Point! This 4-bedroom, 3.5-bathroom home is ideally situated on a quiet, private cul-de-sac lot, surrounded by lush landscaping and mature trees that provide a serene backdrop for daily life.Step inside to discover a spacious and thoughtfully designed interior featuring hardwood floors, solid core doors, and custom finishes throughout. The gourmet kitchen is a chef's delight, complete with inset custom cabinetry, a 36'' gas range, a large walk-in pantry, and a generous scullery/utility room. The main-floor primary suite offers a restful retreat with a large walk-in closet and an en suite bathroom. Upstairs, three additional bedrooms, a cozy loft, and a walk-in attic with abundant storage offer versatility for family or guests.Designed for easy indoor-outdoor living, this home boasts a screened-in porch and a deck overlooking the peaceful, wooded backyard. It's the perfect setting for morning coffee or evening relaxation in complete privacy.Artistic touches, like wall murals by Aki Kato, enhance the home's character, while the gas fireplace in the main living area adds a warm, inviting touch. Additional highlights include a heated and cooled workshop off the two-car garage, spray foam insulation in the attic, a fully encapsulated foundation, and a propane tank fueling the range, fireplace, and outdoor amenities.With its original 2013 roof and meticulous upkeep, this home combines quality craftsmanship with modern comfort, creating an idyllic retreat in the beautiful Coosaw Point community.

