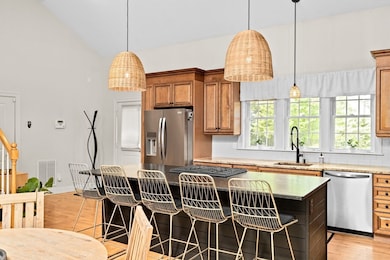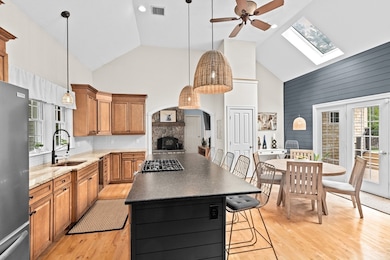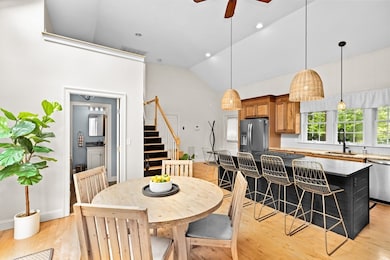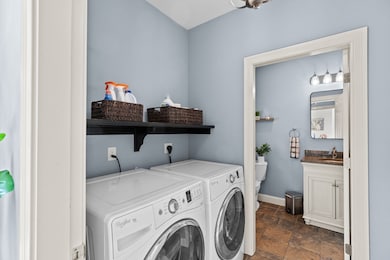
30 Monument Ponds Path Plymouth, MA 02360
Estimated payment $5,645/month
Highlights
- Popular Property
- Medical Services
- Cape Cod Architecture
- Golf Course Community
- Above Ground Pool
- Landscaped Professionally
About This Home
Welcome to 30 Monument Ponds Path in Hillside Estates, an 11-home enclave in coveted Shallow Pond Estates. Built in 2011, this custom 3+ bed, 2.5-bath Cape sits on a private corner lot abutting 50+ acres of conservation land, with peekaboo pond views and nearby beach access. The thoughtfully designed main level features cathedral ceilings, maple hardwoods, and two stunning stone fireplaces—one with a wood stove insert. The kitchen boasts a leathered granite island, custom cabinetry, and stainless appliances. The first-floor primary suite offers generous closets and a renovated bath with tiled shower and modern vanity. Upstairs, two bedrooms and a full bath create a private wing. Bonus space above the garage serves as a fourth bedroom and family room; the basement is partially finished. Outdoor living includes a farmer’s porch, large Trex deck, pool, yard & shed. Easy access to Rt. 3A, Manomet Village, White Horse Beach, Downtown Plymouth and Cape bridges. A truly special home!
Open House Schedule
-
Saturday, May 31, 202512:00 to 2:00 pm5/31/2025 12:00:00 PM +00:005/31/2025 2:00:00 PM +00:00Add to Calendar
-
Sunday, June 01, 202512:00 to 2:00 pm6/1/2025 12:00:00 PM +00:006/1/2025 2:00:00 PM +00:00Add to Calendar
Home Details
Home Type
- Single Family
Est. Annual Taxes
- $9,335
Year Built
- Built in 2011
Lot Details
- 0.67 Acre Lot
- Property fronts a private road
- Near Conservation Area
- Cul-De-Sac
- Landscaped Professionally
- Corner Lot
- Level Lot
- Sprinkler System
- Wooded Lot
- Property is zoned R25
HOA Fees
- $25 Monthly HOA Fees
Parking
- 2 Car Attached Garage
- Garage Door Opener
- Stone Driveway
- Open Parking
- Off-Street Parking
Home Design
- Cape Cod Architecture
- Frame Construction
- Shingle Roof
- Radon Mitigation System
- Concrete Perimeter Foundation
Interior Spaces
- 2,428 Sq Ft Home
- Tray Ceiling
- Cathedral Ceiling
- Ceiling Fan
- Insulated Windows
- French Doors
- Living Room with Fireplace
- Dining Room with Fireplace
- 2 Fireplaces
- Partially Finished Basement
- Basement Fills Entire Space Under The House
Kitchen
- Stove
- Range
- Microwave
- Freezer
- Dishwasher
Flooring
- Wood
- Wall to Wall Carpet
- Tile
Bedrooms and Bathrooms
- 3 Bedrooms
- Primary Bedroom on Main
- Dual Vanity Sinks in Primary Bathroom
- Bathtub with Shower
- Separate Shower
Laundry
- Laundry on main level
- Laundry in Bathroom
- Dryer
- Washer
Outdoor Features
- Above Ground Pool
- Walking Distance to Water
- Bulkhead
- Deck
- Outdoor Storage
- Porch
Location
- Property is near public transit
- Property is near schools
Schools
- IBES Elementary School
- PSMS Middle School
- PSHS High School
Utilities
- Forced Air Heating and Cooling System
- Heating System Uses Natural Gas
- Pellet Stove burns compressed wood to generate heat
- 220 Volts
- Water Heater
- Private Sewer
- Internet Available
Listing and Financial Details
- Assessor Parcel Number M:0073 B:0000 L:00159,4843731
Community Details
Amenities
- Medical Services
- Shops
- Coin Laundry
Recreation
- Golf Course Community
- Community Pool
- Jogging Path
- Bike Trail
Map
Home Values in the Area
Average Home Value in this Area
Tax History
| Year | Tax Paid | Tax Assessment Tax Assessment Total Assessment is a certain percentage of the fair market value that is determined by local assessors to be the total taxable value of land and additions on the property. | Land | Improvement |
|---|---|---|---|---|
| 2025 | $9,335 | $735,600 | $215,100 | $520,500 |
| 2024 | $9,028 | $701,500 | $196,100 | $505,400 |
| 2023 | $8,881 | $647,800 | $177,100 | $470,700 |
| 2022 | $8,755 | $567,400 | $166,900 | $400,500 |
| 2021 | $8,256 | $510,900 | $166,900 | $344,000 |
| 2020 | $8,043 | $491,900 | $151,900 | $340,000 |
| 2019 | $8,091 | $489,200 | $148,900 | $340,300 |
| 2018 | $7,544 | $458,300 | $138,400 | $319,900 |
| 2017 | $6,791 | $409,600 | $138,400 | $271,200 |
| 2016 | $6,521 | $400,800 | $127,900 | $272,900 |
| 2015 | $6,166 | $396,800 | $122,600 | $274,200 |
| 2014 | $5,876 | $388,400 | $122,600 | $265,800 |
Property History
| Date | Event | Price | Change | Sq Ft Price |
|---|---|---|---|---|
| 05/20/2025 05/20/25 | For Sale | $865,000 | +81.5% | $356 / Sq Ft |
| 09/22/2017 09/22/17 | Sold | $476,500 | +0.3% | $206 / Sq Ft |
| 08/29/2017 08/29/17 | Pending | -- | -- | -- |
| 07/13/2017 07/13/17 | For Sale | $475,000 | 0.0% | $205 / Sq Ft |
| 07/12/2017 07/12/17 | Pending | -- | -- | -- |
| 04/29/2017 04/29/17 | For Sale | $475,000 | +18.8% | $205 / Sq Ft |
| 02/02/2012 02/02/12 | Sold | $400,000 | -- | $182 / Sq Ft |
| 07/01/2011 07/01/11 | Pending | -- | -- | -- |
Mortgage History
| Date | Status | Loan Amount | Loan Type |
|---|---|---|---|
| Closed | $40,000 | Credit Line Revolving | |
| Closed | $359,000 | Stand Alone Refi Refinance Of Original Loan | |
| Closed | $35,000 | Credit Line Revolving | |
| Closed | $371,600 | New Conventional | |
| Closed | $149,000 | Credit Line Revolving | |
| Closed | $205,000 | New Conventional |
Similar Homes in Plymouth, MA
Source: MLS Property Information Network (MLS PIN)
MLS Number: 73370600
APN: PLYM-000073-000000-000015-000009
- 10 Crescent St
- 111 Reed Ave
- 17 Winthrop Rd
- 88 Miter Dr Unit 1-1
- 90 Miter Dr Unit 1-3
- 91 Miter Dr Unit 16-3
- 91 Miter Dr Unit 19-3
- 91 Miter Dr Unit 18-1
- 91 Miter Dr Unit 2-2
- 91 Miter Dr Unit 18-2
- 91 Miter Dr Unit 16-1
- 91 Miter Dr Unit 25-2
- 1 Shaker Cir Unit 1-5
- 1 Shaker Cir
- 1 Loons Call Unit 142
- 87 Miter Dr Unit 6-1
- 82 Miter Dr Unit 2-1
- 81 Miter Dr Unit 7-1
- 79 Miter Dr Unit 7-2
- 20 Bog View Rd






