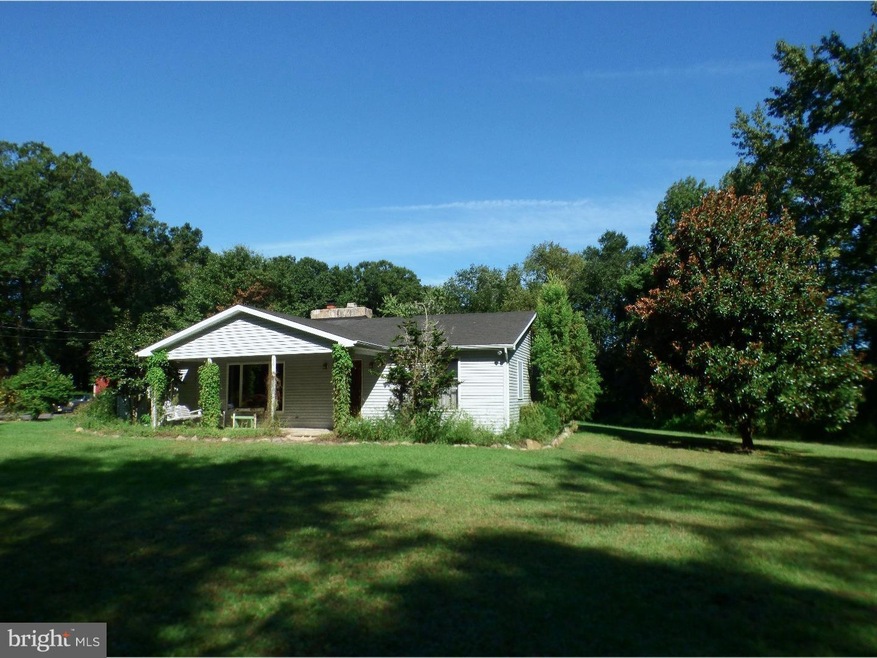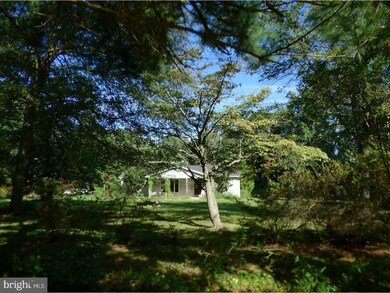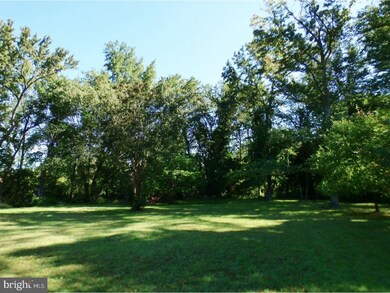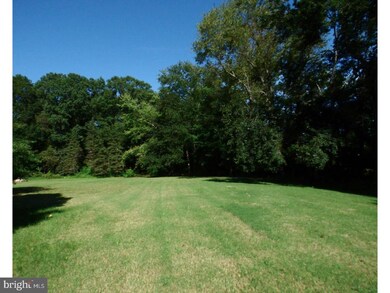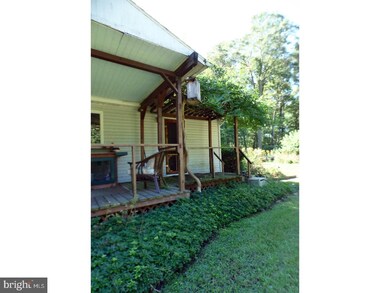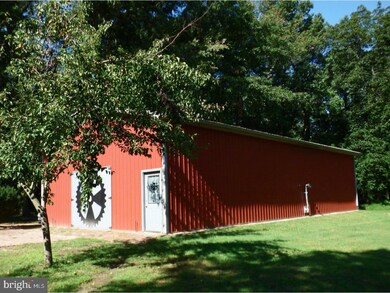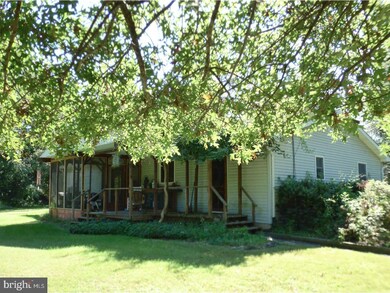
30 N Stumpy Rd Penns Grove, NJ 08069
Highlights
- Rambler Architecture
- No HOA
- Cooling Available
- 1 Fireplace
- Eat-In Kitchen
- Living Room
About This Home
As of February 2021Charming ranch home in a park like rural setting. Surrounded by trees, wildlife and the property backs up to Two Penny Run! The home has many beautiful custom features, high ceilings, floor to ceiling stone fireplace, custom walk in closet in the master bedroom and two beautifully tiled full baths! There is a large pole barn and an outbuilding for lots of storage, car enthusiasts, workshop or whatever you like! Truly a unique property. Meticulously maintained! This sale also includes lot 1.03 block 241 located at 1003 Harding Highway. Property will be available for settlement in February of 2018.
Last Agent to Sell the Property
Keller Williams Hometown License #674751 Listed on: 01/22/2018

Last Buyer's Agent
Maureen Leghorn
River Beach Realty Inc
Home Details
Home Type
- Single Family
Est. Annual Taxes
- $7,290
Year Built
- Built in 1985
Lot Details
- 2.63 Acre Lot
Home Design
- Rambler Architecture
- Vinyl Siding
Interior Spaces
- 1,664 Sq Ft Home
- Property has 1 Level
- 1 Fireplace
- Living Room
- Dining Room
- Eat-In Kitchen
- Laundry on main level
Bedrooms and Bathrooms
- 3 Bedrooms
- En-Suite Primary Bedroom
- 2 Full Bathrooms
Parking
- 3 Open Parking Spaces
- 6 Parking Spaces
- Driveway
Utilities
- Cooling Available
- Heating Available
- Well
- Electric Water Heater
- On Site Septic
Community Details
- No Home Owners Association
Listing and Financial Details
- Tax Lot 00003
- Assessor Parcel Number 02-00240-00003
Ownership History
Purchase Details
Home Financials for this Owner
Home Financials are based on the most recent Mortgage that was taken out on this home.Purchase Details
Home Financials for this Owner
Home Financials are based on the most recent Mortgage that was taken out on this home.Purchase Details
Similar Homes in Penns Grove, NJ
Home Values in the Area
Average Home Value in this Area
Purchase History
| Date | Type | Sale Price | Title Company |
|---|---|---|---|
| Deed | $307,000 | West Jersey Title Agency | |
| Deed | $198,500 | -- | |
| Deed | $7,000 | -- |
Mortgage History
| Date | Status | Loan Amount | Loan Type |
|---|---|---|---|
| Open | $2,456,000 | New Conventional | |
| Previous Owner | $194,904 | No Value Available | |
| Previous Owner | -- | No Value Available | |
| Previous Owner | $194,904 | FHA | |
| Previous Owner | $35,000 | Unknown | |
| Previous Owner | $15,000 | Unknown |
Property History
| Date | Event | Price | Change | Sq Ft Price |
|---|---|---|---|---|
| 02/11/2021 02/11/21 | Sold | $307,000 | +2.7% | $184 / Sq Ft |
| 01/17/2021 01/17/21 | Pending | -- | -- | -- |
| 01/10/2021 01/10/21 | For Sale | $299,000 | +50.6% | $180 / Sq Ft |
| 04/23/2018 04/23/18 | Sold | $198,500 | +1.8% | $119 / Sq Ft |
| 04/18/2018 04/18/18 | Price Changed | $195,000 | 0.0% | $117 / Sq Ft |
| 02/23/2018 02/23/18 | Pending | -- | -- | -- |
| 01/22/2018 01/22/18 | For Sale | $195,000 | -- | $117 / Sq Ft |
Tax History Compared to Growth
Tax History
| Year | Tax Paid | Tax Assessment Tax Assessment Total Assessment is a certain percentage of the fair market value that is determined by local assessors to be the total taxable value of land and additions on the property. | Land | Improvement |
|---|---|---|---|---|
| 2024 | $8,779 | $246,600 | $86,100 | $160,500 |
| 2023 | $8,779 | $246,600 | $86,100 | $160,500 |
| 2022 | $8,261 | $246,600 | $86,100 | $160,500 |
| 2021 | $7,144 | $215,300 | $86,100 | $129,200 |
| 2020 | $7,206 | $215,300 | $86,100 | $129,200 |
| 2019 | $7,266 | $215,300 | $86,100 | $129,200 |
| 2018 | $7,819 | $248,300 | $72,900 | $175,400 |
| 2017 | $7,290 | $248,300 | $72,900 | $175,400 |
| 2016 | $7,024 | $248,300 | $72,900 | $175,400 |
| 2015 | $6,697 | $248,300 | $72,900 | $175,400 |
| 2014 | $6,339 | $248,300 | $72,900 | $175,400 |
Agents Affiliated with this Home
-
Sharon Nociti
S
Seller's Agent in 2021
Sharon Nociti
Mahoney Realty Pennsville, LLC
(609) 202-9290
60 Total Sales
-
Lisa Atanasio

Buyer's Agent in 2021
Lisa Atanasio
Graham/Hearst Real Estate Company
(609) 209-6907
36 Total Sales
-
Sue Ann Leighty

Seller's Agent in 2018
Sue Ann Leighty
Keller Williams Hometown
(856) 275-1095
95 Total Sales
-
Bruce Leighty
B
Seller Co-Listing Agent in 2018
Bruce Leighty
Keller Williams Hometown
(856) 241-4343
1 Total Sale
-

Buyer's Agent in 2018
Maureen Leghorn
River Beach Realty Inc
Map
Source: Bright MLS
MLS Number: 1004933495
APN: 02-00240-0000-00003
- 79 E Quillytown Rd
- 588 Harding Hwy
- 1007 Harding Hwy
- 57 E Quillytown Rd Unit 121
- 57 E Quillytown Rd Unit B-9
- 1045 Route 40
- 3 Lakeside Ln
- 367 (01) Highway 40 W
- 16 Waters Way
- 42 Oak Ln
- 57 Oak Ln
- 3 Lake Cir
- 714 Harding Hwy
- 130, 132, 136 Penns Grove Auburn Rd
- 530 Penns Grove Auburn Rd
- 236 Route 40
- 89 Pennsville Auburn Rd & Stumpy Ln
- 517 Robinson Rd
- 267 Straughns Mill Rd
- 260 S Pennsville Auburn Rd
