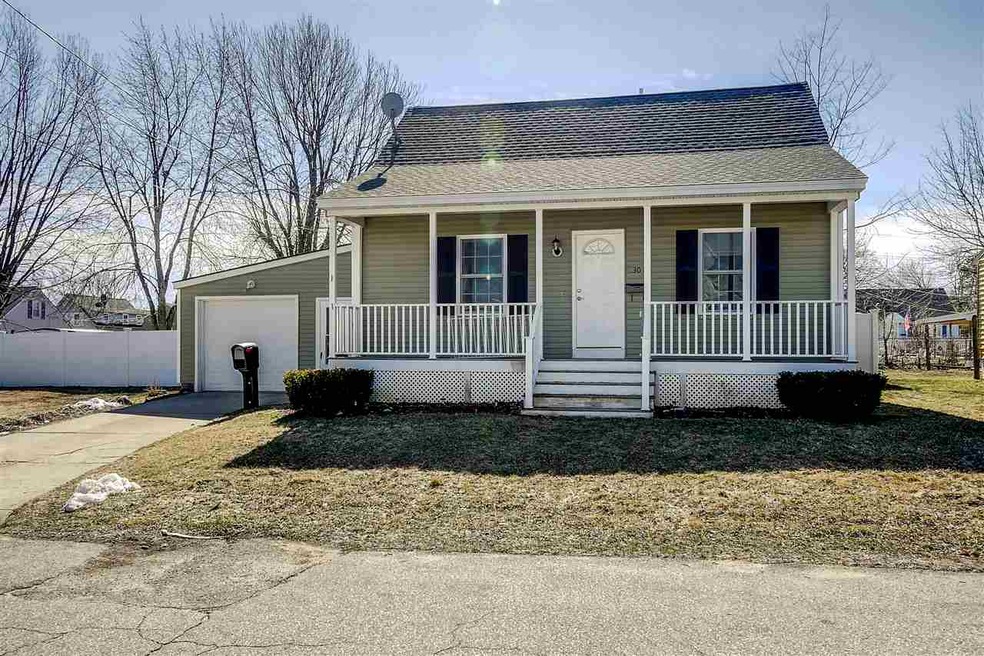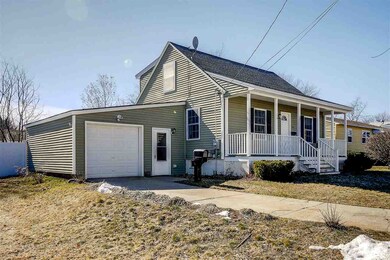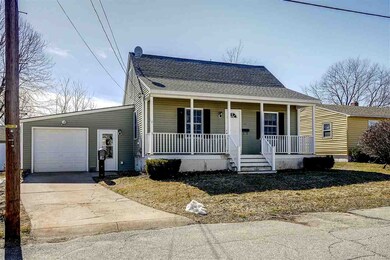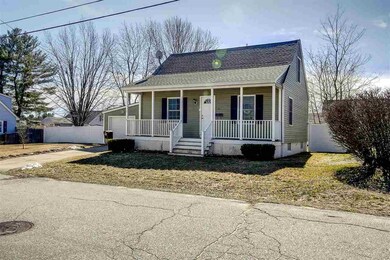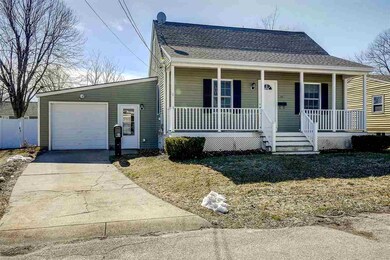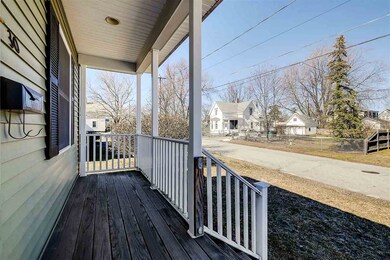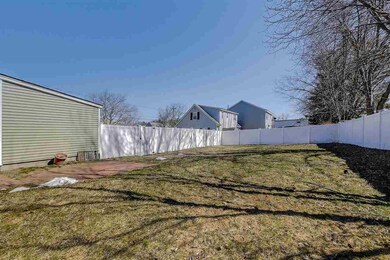
30 Nagle St Nashua, NH 03060
South End Nashua NeighborhoodHighlights
- Wood Flooring
- Walk-In Closet
- Ceiling Fan
- 1 Car Attached Garage
- Forced Air Heating System
- Satellite Dish
About This Home
As of May 2020Come view this like new home. This beautiful well cared for home was completely redone in 2009. From the roof to the basement this home had it all done. Walk in the mudroom where you can kick off your boots and enter into the tiled kitchen with white cabinets and granite counter tops. Which leads to the family room with Douglas fir flooring. All the mechanicals were upgraded as well, modern electric, modern plumbing, 200 amp service, Forced hot air by natural gas. The flat back yard is full fenced with vinyl 6' stockade fencing and also has irrigation.
Home Details
Home Type
- Single Family
Est. Annual Taxes
- $6,260
Year Built
- 1942
Lot Details
- 4,356 Sq Ft Lot
- Property is Fully Fenced
- Level Lot
- Irrigation
- Property is zoned RB
Parking
- 1 Car Attached Garage
Home Design
- Concrete Foundation
- Wood Frame Construction
- Architectural Shingle Roof
- Vinyl Siding
Interior Spaces
- 1-Story Property
- Ceiling Fan
- Blinds
- Fire and Smoke Detector
Kitchen
- Electric Range
- Microwave
- ENERGY STAR Qualified Dishwasher
Flooring
- Wood
- Carpet
- Tile
Bedrooms and Bathrooms
- 3 Bedrooms
- Walk-In Closet
- 2 Full Bathrooms
Partially Finished Basement
- Basement Fills Entire Space Under The House
- Walk-Up Access
Utilities
- Forced Air Heating System
- Heating System Uses Natural Gas
- 200+ Amp Service
- Natural Gas Water Heater
- Satellite Dish
Listing and Financial Details
- Legal Lot and Block 17 / 84
- 25% Total Tax Rate
Ownership History
Purchase Details
Home Financials for this Owner
Home Financials are based on the most recent Mortgage that was taken out on this home.Purchase Details
Home Financials for this Owner
Home Financials are based on the most recent Mortgage that was taken out on this home.Purchase Details
Similar Homes in Nashua, NH
Home Values in the Area
Average Home Value in this Area
Purchase History
| Date | Type | Sale Price | Title Company |
|---|---|---|---|
| Warranty Deed | $330,000 | None Available | |
| Executors Deed | $272,000 | -- | |
| Deed | $34,000 | -- |
Mortgage History
| Date | Status | Loan Amount | Loan Type |
|---|---|---|---|
| Open | $313,500 | Purchase Money Mortgage | |
| Previous Owner | $150,000 | Purchase Money Mortgage | |
| Previous Owner | $27,000 | Unknown | |
| Previous Owner | $183,800 | Unknown | |
| Previous Owner | $60,000 | Unknown |
Property History
| Date | Event | Price | Change | Sq Ft Price |
|---|---|---|---|---|
| 05/29/2020 05/29/20 | Sold | $330,000 | +1.6% | $228 / Sq Ft |
| 03/10/2020 03/10/20 | Pending | -- | -- | -- |
| 03/06/2020 03/06/20 | For Sale | $324,900 | +19.4% | $225 / Sq Ft |
| 04/26/2017 04/26/17 | Sold | $272,000 | +0.8% | $188 / Sq Ft |
| 04/03/2017 04/03/17 | Pending | -- | -- | -- |
| 03/31/2017 03/31/17 | For Sale | $269,900 | -- | $187 / Sq Ft |
Tax History Compared to Growth
Tax History
| Year | Tax Paid | Tax Assessment Tax Assessment Total Assessment is a certain percentage of the fair market value that is determined by local assessors to be the total taxable value of land and additions on the property. | Land | Improvement |
|---|---|---|---|---|
| 2023 | $6,260 | $343,400 | $98,400 | $245,000 |
| 2022 | $6,205 | $343,400 | $98,400 | $245,000 |
| 2021 | $5,454 | $234,900 | $65,600 | $169,300 |
| 2020 | $5,311 | $234,900 | $65,600 | $169,300 |
| 2019 | $5,111 | $234,900 | $65,600 | $169,300 |
| 2018 | $4,982 | $234,900 | $65,600 | $169,300 |
| 2017 | $4,046 | $156,900 | $59,200 | $97,700 |
| 2016 | $3,933 | $156,900 | $59,200 | $97,700 |
| 2015 | $3,849 | $156,900 | $59,200 | $97,700 |
| 2014 | $3,773 | $156,900 | $59,200 | $97,700 |
Agents Affiliated with this Home
-

Seller's Agent in 2020
Derek Gilmore
Arris Realty
17 Total Sales
-
A
Buyer's Agent in 2020
Amanda Murray
Purple Finch Properties
-

Seller's Agent in 2017
Barry Warhola
Monument Realty
(603) 759-3849
7 in this area
169 Total Sales
Map
Source: PrimeMLS
MLS Number: 4624548
APN: 0102-00084
- 42 Lund St
- 41 Hunt St
- 45 Hunt St Unit 148
- 36 Ross St
- 26 Verona St Unit 176
- 22 Gilman St
- 32 Blossom St Unit 321/2
- 121 Palm St
- 111 Ash St
- 32 Hanover St
- 15 Lovell St Unit 10
- 22 Pierce St
- 146 1/2 Chestnut St
- 12 Badger St
- 8 Nevada St
- 13 Wason Ave Unit 29
- 171 Kinsley St
- 59-61 Kinsley St
- 7 Hanover St
- 169A W Hollis St Unit 193
