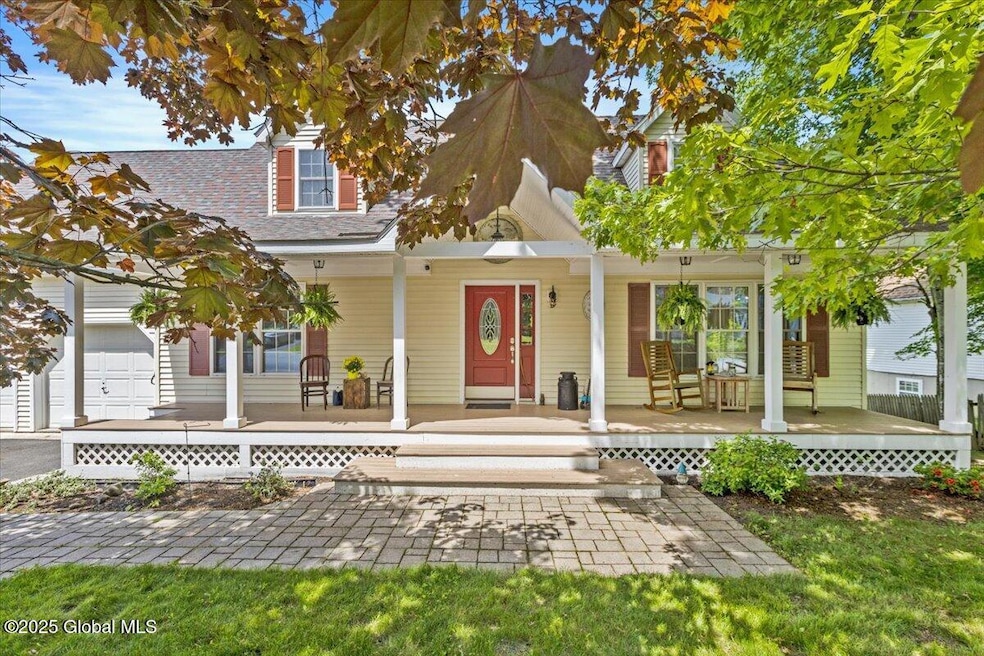
30 Overlook Ct Hudson, NY 12534
Estimated payment $3,168/month
Highlights
- Above Ground Pool
- Cape Cod Architecture
- Wood Flooring
- View of Trees or Woods
- Vaulted Ceiling
- No HOA
About This Home
Welcome to 30 Overlook Court Set on a quiet cul-de-sac near Claverack town line and within the Village of Philmont, a turnkey three-bedroom, two-bath home with office, central air, propane fireplace, and multiple heating zones. Enjoy a pool, hot tub, mountain views, and oversized two-car garage.
Entertain with ease in the spacious dining room, or relax on the rocking chair front porch. The primary suite features a private balcony, and the walkout basement offers extra flexibility.
All this on a quiet dead-end street, just 20 minutes to Hudson Amtrak, 7 minutes to Hawthorne Valley, and 5 to The Campus Art Gallery.
Property Details
Home Type
- Modular Prefabricated Home
Est. Annual Taxes
- $5,500
Year Built
- Built in 1993
Parking
- 2 Car Garage
Property Views
- Woods
- Mountain
- Garden
Home Design
- Cape Cod Architecture
- Vinyl Siding
- Asphalt
Interior Spaces
- 1,960 Sq Ft Home
- Built-In Features
- Vaulted Ceiling
- Living Room with Fireplace
- Dining Room
- Home Office
Kitchen
- Range
- Microwave
- Dishwasher
- Kitchen Island
Flooring
- Wood
- Vinyl
Bedrooms and Bathrooms
- 3 Bedrooms
- Bathroom on Main Level
- 2 Full Bathrooms
Laundry
- Laundry Room
- Washer and Dryer
Finished Basement
- Heated Basement
- Walk-Out Basement
- Interior and Exterior Basement Entry
- Laundry in Basement
Utilities
- Forced Air Heating and Cooling System
- Heating System Uses Oil
- Baseboard Heating
- Hot Water Heating System
- 200+ Amp Service
- Oil Water Heater
Additional Features
- Above Ground Pool
- 0.34 Acre Lot
Community Details
- No Home Owners Association
Listing and Financial Details
- Assessor Parcel Number 113.13-3-13
Map
Home Values in the Area
Average Home Value in this Area
Tax History
| Year | Tax Paid | Tax Assessment Tax Assessment Total Assessment is a certain percentage of the fair market value that is determined by local assessors to be the total taxable value of land and additions on the property. | Land | Improvement |
|---|---|---|---|---|
| 2024 | $4,988 | $230,000 | $31,700 | $198,300 |
| 2023 | $4,947 | $230,000 | $31,700 | $198,300 |
| 2022 | $4,987 | $230,000 | $31,700 | $198,300 |
| 2021 | $5,540 | $230,000 | $31,700 | $198,300 |
| 2020 | $5,536 | $220,000 | $21,000 | $199,000 |
| 2019 | $5,463 | $220,000 | $21,000 | $199,000 |
| 2018 | $5,463 | $220,000 | $21,000 | $199,000 |
| 2017 | $5,502 | $220,000 | $21,000 | $199,000 |
| 2016 | $5,310 | $220,000 | $21,000 | $199,000 |
| 2015 | -- | $220,000 | $21,000 | $199,000 |
| 2014 | -- | $220,000 | $21,000 | $199,000 |
Property History
| Date | Event | Price | Change | Sq Ft Price |
|---|---|---|---|---|
| 07/18/2025 07/18/25 | For Sale | $489,900 | 0.0% | $257 / Sq Ft |
| 07/07/2025 07/07/25 | Pending | -- | -- | -- |
| 05/29/2025 05/29/25 | For Sale | $489,900 | 0.0% | $257 / Sq Ft |
| 05/28/2025 05/28/25 | Off Market | $489,900 | -- | -- |
| 05/28/2025 05/28/25 | For Sale | $479,900 | -- | $252 / Sq Ft |
Purchase History
| Date | Type | Sale Price | Title Company |
|---|---|---|---|
| Deed | $27,000 | -- |
Mortgage History
| Date | Status | Loan Amount | Loan Type |
|---|---|---|---|
| Open | $175,000 | Credit Line Revolving | |
| Closed | $60,000 | Unknown |
Similar Homes in Hudson, NY
Source: Global MLS
MLS Number: 202518310
APN: 102801-113-013-0003-013-000-0000
- 0 Chestnut Ct
- 66 Chestnut Ct
- 85 Summit St
- 4 Ellsworth St
- 15 Martindale Rd
- 57 Main St
- 9 Prospect St
- 20 Church St
- 22 Eagle St
- 0 Chestnut Ct Unit 156459
- 51 Dunbar Rd
- 88 Mac Brown Rd
- 753 New York 217
- 100 Schnackenberg Rd
- 35 Harlemville Rd
- 361 Schnackenberg Rd
- 83 May Hill Road Stop 36
- 438 Route 217
- 422 County Route 9
- 167 May Hill Rd






