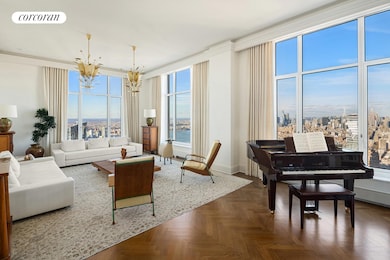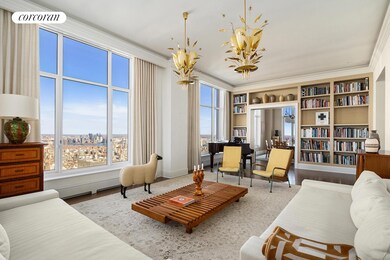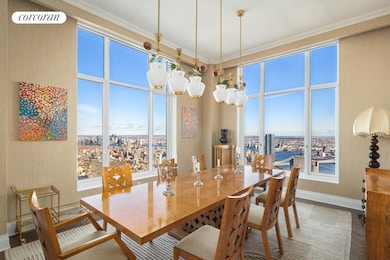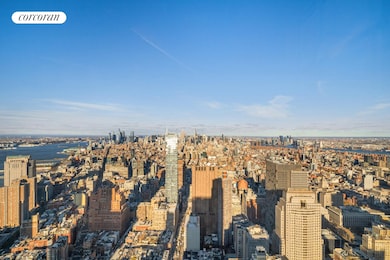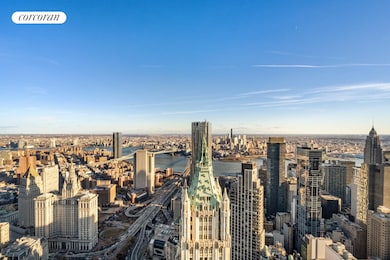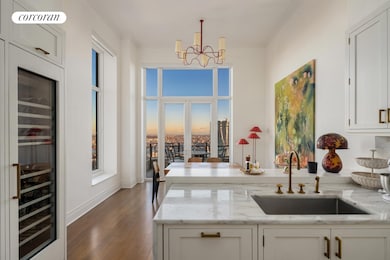
Four Seasons 30 Park Place Unit PH77A New York, NY 10007
Tribeca NeighborhoodEstimated payment $139,987/month
Highlights
- Concierge
- 1-minute walk to Park Place (2,3 Line)
- River View
- P.S. 397 Spruce Street School Rated A
- Steam Room
- 2-minute walk to City Hall Park
About This Home
Penthouse 77A sits atop the Four Seasons Private Residences and Hotel at 30 Park Place in Tribeca. This iconic limestone-clad tower is downtown-Manhattan's highest and premier residential condominium building, and a defining silhouette of the city skyline. Spanning nearly 4,000 square feet, this spectacular penthouse offers 4 bedrooms (flex 5), 4.5 bathrooms, two terraces, and 270 degrees of uninterrupted and protected panorama over Manhattan from every room.
Entrants are greeted by a classical round foyer with immediate and direct views extending across Manhattan. Proceeding further into the home leads to a generously proportioned corner-living and entertaining area adorned with custom window treatments and shelving. An elegant formal dining room is annexed beside the living area with both northern and eastern exposures.
Positioned smartly behind the dining area, the apartment segues into a private butler's pantry and wet bar, followed by a full eat-in kitchen. The kitchen is equipped with custom Bilotta cabinetry, marble counters, and a full suite of Gaggenau appliances (including two full-height wine refrigerators). Its corner position provides ample room for casual dining, as well as an east and north-facing terrace with views of the Woolworth Building and East River.
A remarkably-proportioned primary bedroom suite occupies the entirety of the penthouse's western-wing. The suite includes an in-room sauna, corner terrace, and multiple closets complete with custom shelving, drapery, and inset lighting. A spacious and marble-clad ensuite bathroom offers a freestanding soaking tub, walk-in rain shower, double vanity, and separate water closet. The remainder of the residence's eastern wing includes three secondary bedrooms, each with full ensuite bathrooms. A corridor with elegant custom-upholstered wall-paneling connects the space, leading to a laundry room and separate service entrance/elevator.
Residents at 30 Park Place enjoy a comprehensive collection of amenities, both within the condominium and further supplemented by the Four Seasons Hotel downstairs. This includes a full-time concierge and doorman, state-of-the-art fitness center and yoga room, children's playroom, cinema, conservatory, private dining room with outdoor loggia, a 75-foot pool, salon and spa, attended parking garage, ballroom and banquet facilities, housekeeping and in-room dining provided by CUT by Wolfgang Puck, in the hotel lobby.
Property Details
Home Type
- Condominium
Year Built
- Built in 2016
HOA Fees
- $10,517 Monthly HOA Fees
Parking
- Garage
Property Views
- River
Home Design
- 3,951 Sq Ft Home
Bedrooms and Bathrooms
- 4 Bedrooms
Laundry
- Laundry in unit
- Washer Hookup
Outdoor Features
- Balcony
- Terrace
Utilities
- Central Air
Listing and Financial Details
- Legal Lot and Block 1254 / 00123
Community Details
Overview
- 157 Units
- High-Rise Condominium
- Four Seasons Private Residences Condos
- Tribeca Subdivision
- 82-Story Property
Amenities
- Concierge
- Courtyard
- Steam Room
- Theater or Screening Room
- Children's Playroom
Map
About Four Seasons
Home Values in the Area
Average Home Value in this Area
Property History
| Date | Event | Price | Change | Sq Ft Price |
|---|---|---|---|---|
| 07/10/2025 07/10/25 | Price Changed | $53,500 | +8.1% | $14 / Sq Ft |
| 06/25/2025 06/25/25 | For Rent | $49,500 | 0.0% | -- |
| 06/15/2025 06/15/25 | Off Market | $49,500 | -- | -- |
| 06/02/2025 06/02/25 | For Rent | $49,500 | 0.0% | -- |
| 05/05/2025 05/05/25 | For Sale | $19,995,000 | +11.1% | $5,061 / Sq Ft |
| 03/16/2023 03/16/23 | Sold | $17,995,000 | -8.9% | $4,555 / Sq Ft |
| 02/15/2023 02/15/23 | Pending | -- | -- | -- |
| 09/28/2022 09/28/22 | Price Changed | $19,750,000 | -9.2% | $4,999 / Sq Ft |
| 06/03/2022 06/03/22 | Price Changed | $21,750,000 | 0.0% | $5,505 / Sq Ft |
| 06/03/2022 06/03/22 | For Sale | $21,750,000 | +20.9% | $5,505 / Sq Ft |
| 09/12/2019 09/12/19 | Off Market | $17,995,000 | -- | -- |
| 03/25/2019 03/25/19 | For Sale | $17,995,000 | -- | $4,555 / Sq Ft |
Similar Homes in New York, NY
Source: Real Estate Board of New York (REBNY)
MLS Number: RLS20021435
APN: 620100-00123-1254
- 30 Park Place Unit 60B
- 30 Park Place Unit 60C
- 30 Park Place Unit 64B
- 30 Park Place Unit 42C
- 30 Park Place Unit 41C
- 30 Park Place Unit 46C
- 30 Park Place Unit 57D
- 30 Park Place Unit 72C
- 19 Park Place Unit 14A
- 19 Park Place Unit 9A
- 19 Park Place Unit PH
- 19 Park Place Unit 4B
- 2 Park Place Unit 41B
- 2 Park Place Unit 35-A
- 19 Murray St Unit 4
- 9 Murray St Unit 5SE
- 25 Murray St Unit 8F
- 25 Murray St Unit 6D
- 43 Murray St Unit 2
- 37 Warren St Unit 3C
- 30 Park Place Unit 64B
- 30 Park Place Unit 57D
- 30 Park Place Unit 56C
- 30 Park Place Unit 40-22
- 30 Park Place
- 111 Murray St
- 25 Murray St Unit 6D
- 25 Murray St
- 43 Murray St Unit 2
- 136 Church St Unit 904
- 50 Murray St Unit 2107
- 50 Murray St Unit 2010
- 50 Murray St Unit 811
- 50 Murray St Unit 19-42
- 50 Murray St Unit 19-22
- 50 Murray St Unit 19-28
- 50 Murray St Unit 1513
- 50 Murray St Unit 2009
- 50 Murray St Unit FL6-ID1816
- 50 Murray St Unit FL17-ID51

