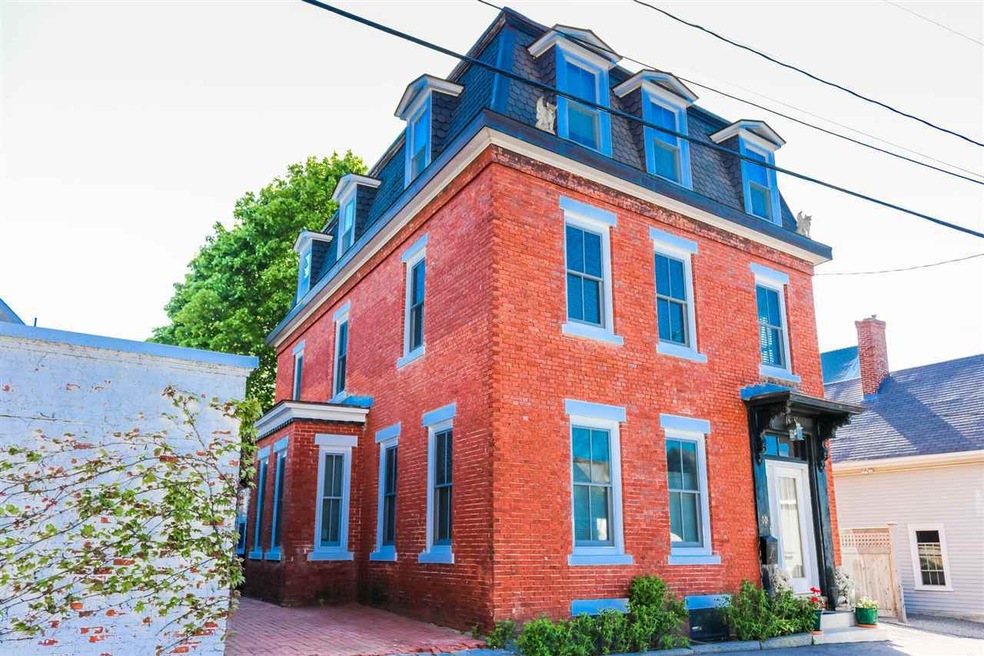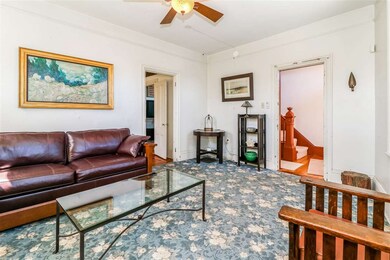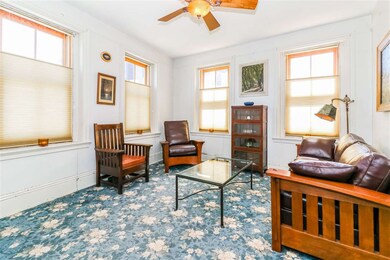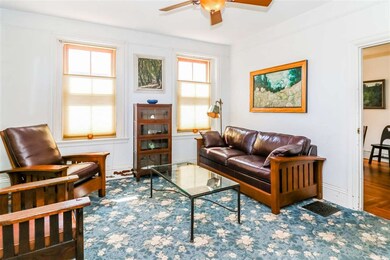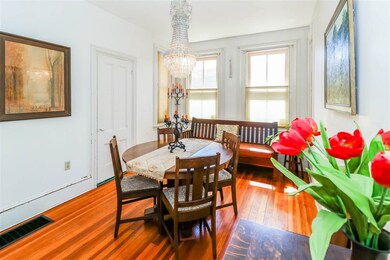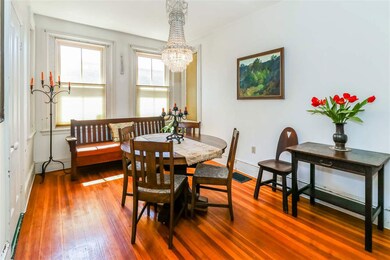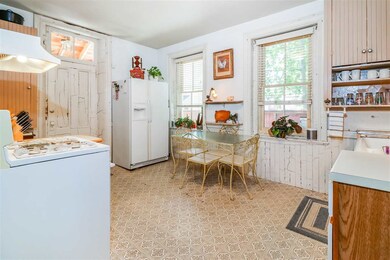
30 Parker St Portsmouth, NH 03801
West End NeighborhoodHighlights
- Wood Flooring
- Woodwork
- Home Security System
- Little Harbour School Rated A
- Patio
- Hot Water Heating System
About This Home
As of April 2021Here is a unique opportunity to have your own brownstone just steps from downtown Portsmouth, and from the happening West End. Soaring 9 ft ceilings and 5 ft windows on the 1st floor make for a very spacious feel, highlighting the nearly 3000 sq ft of living space. Thick brick walls provide a natural barrier from the everyday sounds of the city, but on the 3rd floor one can still hear the bells of the Old North Church. Built on a slight rise, the house has some lovely views of the Harbor and River, downtown skyline, the North Church, and the Memorial Bridge. Outside there is a concrete reinforced brick driveway and multiple brick patios in the private, fenced backyard, along with an asphalt driveway that fits 4+ cars. This house is the best of the old and the new with Victorian architecture and details, and modern heating and electrical systems. This home is literally built on the bedrock of Portsmouth, and the cave-like basement provides for a wonderful natural wine cellar, which is sectioned off as a sanctuary in the front 3rd of the basement. A huge laundry list of upgrades were recently done to the property: topping the list is a new 3 zone heating and cooling system, upgraded Honeywell security system, 15 new premium aluminum clad wood windows just to name a few changes. There is a world of potential in this three-story Victorian brick home and it is just waiting for you to make it your own. It is truly a one of a kind and a pleasure to show!
Last Agent to Sell the Property
KW Coastal and Lakes & Mountains Realty License #069506 Listed on: 05/23/2017

Last Buyer's Agent
KW Coastal and Lakes & Mountains Realty License #069506 Listed on: 05/23/2017

Home Details
Home Type
- Single Family
Est. Annual Taxes
- $7,235
Year Built
- Built in 1870
Lot Details
- 2,614 Sq Ft Lot
- Lot Sloped Up
- Historic Home
- Property is zoned MRO
Home Design
- Brick Exterior Construction
- Stone Foundation
- Wood Frame Construction
- Shingle Roof
Interior Spaces
- 3-Story Property
- Woodwork
- Dining Area
- Home Security System
- Gas Range
Flooring
- Wood
- Carpet
- Vinyl
Bedrooms and Bathrooms
- 6 Bedrooms
Laundry
- Dryer
- Washer
Basement
- Basement Fills Entire Space Under The House
- Connecting Stairway
- Interior Basement Entry
Parking
- 35 Car Parking Spaces
- Paved Parking
Outdoor Features
- Patio
Schools
- New Franklin Elementary School
- Portsmouth Middle School
- Portsmouth High School
Utilities
- Hot Water Heating System
- Heating System Uses Natural Gas
- 200+ Amp Service
- Natural Gas Water Heater
Listing and Financial Details
- Tax Block 27
- 17% Total Tax Rate
Ownership History
Purchase Details
Home Financials for this Owner
Home Financials are based on the most recent Mortgage that was taken out on this home.Purchase Details
Home Financials for this Owner
Home Financials are based on the most recent Mortgage that was taken out on this home.Purchase Details
Similar Homes in Portsmouth, NH
Home Values in the Area
Average Home Value in this Area
Purchase History
| Date | Type | Sale Price | Title Company |
|---|---|---|---|
| Warranty Deed | $942,000 | None Available | |
| Warranty Deed | $835,000 | -- | |
| Quit Claim Deed | -- | -- |
Mortgage History
| Date | Status | Loan Amount | Loan Type |
|---|---|---|---|
| Open | $740,000 | Purchase Money Mortgage | |
| Previous Owner | $745,000 | Purchase Money Mortgage | |
| Previous Owner | $150,000 | Credit Line Revolving |
Property History
| Date | Event | Price | Change | Sq Ft Price |
|---|---|---|---|---|
| 04/12/2021 04/12/21 | Sold | $942,000 | 0.0% | $317 / Sq Ft |
| 02/12/2021 02/12/21 | Pending | -- | -- | -- |
| 02/10/2021 02/10/21 | Off Market | $942,000 | -- | -- |
| 02/10/2021 02/10/21 | Pending | -- | -- | -- |
| 01/27/2021 01/27/21 | For Sale | $987,000 | +18.2% | $332 / Sq Ft |
| 09/29/2017 09/29/17 | Sold | $835,000 | -4.6% | $281 / Sq Ft |
| 07/26/2017 07/26/17 | Pending | -- | -- | -- |
| 06/21/2017 06/21/17 | For Sale | $875,000 | 0.0% | $294 / Sq Ft |
| 06/01/2017 06/01/17 | Pending | -- | -- | -- |
| 05/23/2017 05/23/17 | For Sale | $875,000 | -- | $294 / Sq Ft |
Tax History Compared to Growth
Tax History
| Year | Tax Paid | Tax Assessment Tax Assessment Total Assessment is a certain percentage of the fair market value that is determined by local assessors to be the total taxable value of land and additions on the property. | Land | Improvement |
|---|---|---|---|---|
| 2024 | $15,440 | $1,381,000 | $447,400 | $933,600 |
| 2023 | $11,610 | $719,800 | $259,400 | $460,400 |
| 2022 | $10,941 | $719,800 | $259,400 | $460,400 |
| 2021 | $13,020 | $866,300 | $259,400 | $606,900 |
| 2020 | $12,735 | $866,300 | $259,400 | $606,900 |
| 2019 | $12,873 | $866,300 | $259,400 | $606,900 |
| 2018 | $12,569 | $793,500 | $253,500 | $540,000 |
| 2017 | $7,839 | $509,700 | $212,200 | $297,500 |
| 2016 | $7,235 | $424,600 | $161,600 | $263,000 |
| 2015 | $7,129 | $424,600 | $161,600 | $263,000 |
| 2014 | $7,653 | $422,800 | $167,400 | $255,400 |
| 2013 | $8,185 | $457,000 | $167,400 | $289,600 |
| 2012 | $8,020 | $457,000 | $167,400 | $289,600 |
Agents Affiliated with this Home
-
Danica Billado

Seller's Agent in 2021
Danica Billado
KW Coastal and Lakes & Mountains Realty
(603) 969-5760
1 in this area
175 Total Sales
-
Beth Parolisi

Buyer's Agent in 2021
Beth Parolisi
BHHS Verani Seacoast
(603) 944-0805
3 in this area
53 Total Sales
Map
Source: PrimeMLS
MLS Number: 4635691
APN: PRSM-000126-000027
- 51 Islington St Unit 202
- 51 Islington St Unit 406
- 99 Foundry Place Unit 201
- 99 Foundry Place Unit 406
- 99 Foundry Place Unit 401
- 99 Foundry Place Unit 408
- 99 Foundry Place Unit 108
- 99 Foundry Place Unit 103
- 99 Foundry Place Unit 102
- 99 Foundry Place Unit 206
- 99 Foundry Place Unit 308
- 99 Foundry Place Unit 301
- 99 Foundry Place Unit 207
- 99 Foundry Place Unit 101
- 99 Foundry Place Unit 106
- 99 Foundry Place Unit 107
- 99 Foundry Place Unit 211
- 64 Bridge St
- 198 Islington St Unit 1
- 526 State St
