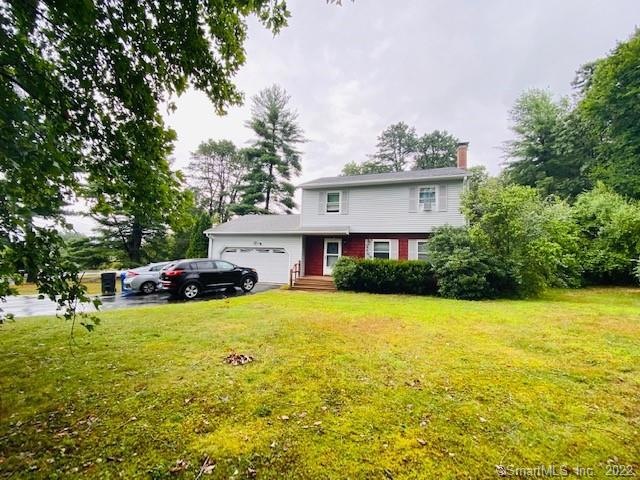
30 Philmar Dr Plainfield, CT 06374
Highlights
- Colonial Architecture
- Wood Burning Stove
- Attic
- Deck
- Partially Wooded Lot
- Corner Lot
About This Home
As of November 2020OPEN FLOOR PLAN with a BEAUTIFUL APPLIANCED kitchen that has GRANITE, ALOT of cabinets and TILED floor that leads to deck. 1 FULL BATH on first floor and 3 bedrooms and a full bath on the 2nd floor. FINISHED basement w/ WOODSTOVE and would be great for a pellet stove and you could add solar to off set the electric. This home has a CITY SEWER and a PAVED DRIVEWAY leading to GARAGE and sits on a CUL-DE-SAC. HAS A HUGE SIDE YARD .70 NOT a big back yard.
Last Agent to Sell the Property
RE/MAX One License #RES.0764118 Listed on: 08/29/2020

Last Buyer's Agent
David Beausoleil
The Neighborhood Realty Group License #RES.0815030

Home Details
Home Type
- Single Family
Est. Annual Taxes
- $3,810
Year Built
- Built in 1986
Lot Details
- 0.7 Acre Lot
- Corner Lot
- Partially Wooded Lot
- Property is zoned RA60
Home Design
- Colonial Architecture
- Concrete Foundation
- Frame Construction
- Asphalt Shingled Roof
- Wood Shingle Roof
- Aluminum Siding
Interior Spaces
- 1,372 Sq Ft Home
- Wood Burning Stove
- Concrete Flooring
- Partially Finished Basement
- Basement Fills Entire Space Under The House
- Attic or Crawl Hatchway Insulated
Kitchen
- Electric Range
- Dishwasher
Bedrooms and Bathrooms
- 3 Bedrooms
Parking
- 2 Car Attached Garage
- Parking Deck
- Automatic Garage Door Opener
- Driveway
Outdoor Features
- Deck
Utilities
- Baseboard Heating
- Private Company Owned Well
- Electric Water Heater
Community Details
- No Home Owners Association
Ownership History
Purchase Details
Home Financials for this Owner
Home Financials are based on the most recent Mortgage that was taken out on this home.Purchase Details
Home Financials for this Owner
Home Financials are based on the most recent Mortgage that was taken out on this home.Purchase Details
Similar Homes in the area
Home Values in the Area
Average Home Value in this Area
Purchase History
| Date | Type | Sale Price | Title Company |
|---|---|---|---|
| Warranty Deed | $225,000 | None Available | |
| Warranty Deed | $225,000 | None Available | |
| Warranty Deed | $162,500 | -- | |
| Warranty Deed | $162,500 | -- | |
| Deed | $115,000 | -- |
Mortgage History
| Date | Status | Loan Amount | Loan Type |
|---|---|---|---|
| Open | $227,272 | New Conventional | |
| Closed | $227,272 | New Conventional | |
| Previous Owner | $162,500 | No Value Available | |
| Previous Owner | $92,300 | No Value Available |
Property History
| Date | Event | Price | Change | Sq Ft Price |
|---|---|---|---|---|
| 11/19/2020 11/19/20 | Sold | $225,000 | +7.2% | $164 / Sq Ft |
| 09/02/2020 09/02/20 | Pending | -- | -- | -- |
| 08/29/2020 08/29/20 | For Sale | $209,900 | +29.2% | $153 / Sq Ft |
| 09/17/2012 09/17/12 | Sold | $162,500 | -9.2% | $118 / Sq Ft |
| 08/07/2012 08/07/12 | Pending | -- | -- | -- |
| 02/21/2012 02/21/12 | For Sale | $179,000 | -- | $130 / Sq Ft |
Tax History Compared to Growth
Tax History
| Year | Tax Paid | Tax Assessment Tax Assessment Total Assessment is a certain percentage of the fair market value that is determined by local assessors to be the total taxable value of land and additions on the property. | Land | Improvement |
|---|---|---|---|---|
| 2024 | $4,020 | $171,790 | $32,980 | $138,810 |
| 2023 | $3,962 | $171,790 | $32,980 | $138,810 |
| 2022 | $5,508 | $121,710 | $28,500 | $93,210 |
| 2021 | $3,807 | $121,710 | $28,500 | $93,210 |
| 2020 | $3,810 | $121,710 | $28,500 | $93,210 |
| 2019 | $3,810 | $121,710 | $28,500 | $93,210 |
| 2018 | $3,762 | $121,710 | $28,500 | $93,210 |
| 2017 | $3,574 | $108,980 | $24,000 | $84,980 |
| 2016 | $3,493 | $108,980 | $24,000 | $84,980 |
| 2015 | $3,404 | $108,980 | $24,000 | $84,980 |
| 2014 | $3,404 | $108,980 | $24,000 | $84,980 |
Agents Affiliated with this Home
-
Christine Johnson

Seller's Agent in 2020
Christine Johnson
RE/MAX
(860) 803-5915
111 in this area
441 Total Sales
-
D
Buyer's Agent in 2020
David Beausoleil
The Neighborhood Realty Group
Map
Source: SmartMLS
MLS Number: 170331722
APN: PLAI-000014-000077-000072
- 22 Philmar Dr
- 79 Black Hill Rd
- 46 Sachem Dr Unit 46
- 60 Sachem Dr Unit 60
- 133 Sachem Dr
- 45 Main St Unit 202
- 45 Main St Unit 401
- 45 Main St Unit 409
- 0 Putnam Rd Unit 24065166
- 0 Putnam Rd Unit 24056784
- 28 Lafayette Ave
- 74 Salisbury Ave
- 18 Highland St
- 34-38 Plainfield Rd
- 17 Daggett St
- 433 Norwich Rd
- 6 Grace Ln
- 17 Stanley Dr
- 44-46 S Chestnut St
- 4 Linnell St
