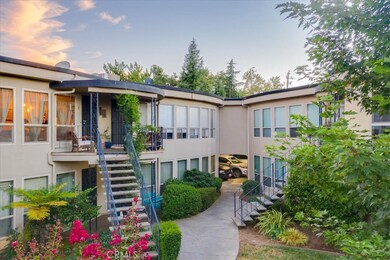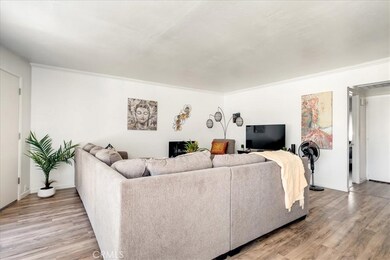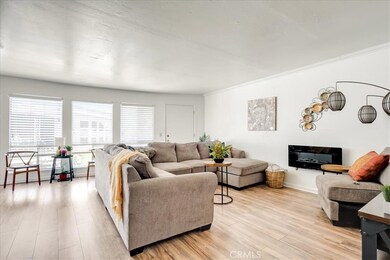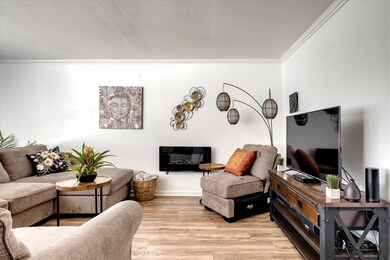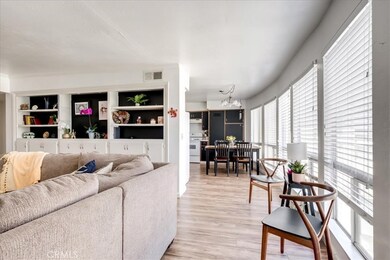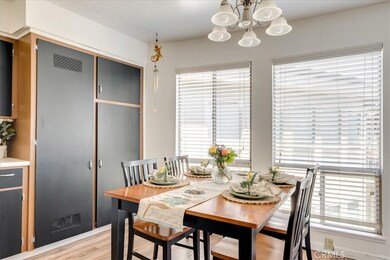
Highlights
- In Ground Pool
- Contemporary Architecture
- Neighborhood Views
- Bidwell Junior High School Rated A-
- End Unit
- Covered patio or porch
About This Home
As of September 2020Location! Location! This upstairs end unit condo is conveniently located near shopping and restaurants. Enjoy your morning cup of coffee on the front patio while tucked back in a quiet cul- de -sac. This condo has plenty of natural lighting from wall windows and laminate flooring in the living room and kitchen.There is a wall of built-in cabinets in the living room that provide extra storage space. The spacious master bedroom has a large walk- in closet and bath with tile shower. The main bath has a pedestal sink, tile floor and tub/shower. This complex has covered carport parking, laundry room, locked bike storage room and separate storage area. Schedule a private tour today!
Last Agent to Sell the Property
Better Homes & Gardens R.E Reliance Partners License #02023944

Property Details
Home Type
- Condominium
Est. Annual Taxes
- $2,337
Year Built
- Built in 1971
Lot Details
- End Unit
- 1 Common Wall
- Density is up to 1 Unit/Acre
HOA Fees
- $375 Monthly HOA Fees
Home Design
- Contemporary Architecture
- Common Roof
- Stucco
Interior Spaces
- 1,051 Sq Ft Home
- Built-In Features
- Blinds
- Neighborhood Views
- Laundry Room
Kitchen
- Breakfast Area or Nook
- Eat-In Kitchen
- Electric Oven
Flooring
- Carpet
- Laminate
- Tile
Bedrooms and Bathrooms
- 2 Main Level Bedrooms
- All Upper Level Bedrooms
- Walk-In Closet
- 2 Full Bathrooms
- Bathtub with Shower
Parking
- Detached Carport Space
- Parking Available
- Assigned Parking
Pool
- In Ground Pool
- Gunite Pool
- Fence Around Pool
Utilities
- Forced Air Heating and Cooling System
- Natural Gas Connected
Additional Features
- Covered patio or porch
- Urban Location
Listing and Financial Details
- Assessor Parcel Number 007470006000
Community Details
Overview
- 20 Units
- Court Plaza Condo Association, Phone Number (530) 345-6556
- Full Service Property Management HOA
Amenities
- Laundry Facilities
Recreation
- Community Pool
Map
Home Values in the Area
Average Home Value in this Area
Property History
| Date | Event | Price | Change | Sq Ft Price |
|---|---|---|---|---|
| 03/13/2025 03/13/25 | Price Changed | $229,000 | -4.2% | $218 / Sq Ft |
| 02/10/2025 02/10/25 | For Sale | $239,000 | +20.1% | $228 / Sq Ft |
| 09/16/2020 09/16/20 | Sold | $199,000 | 0.0% | $189 / Sq Ft |
| 07/18/2020 07/18/20 | Pending | -- | -- | -- |
| 07/10/2020 07/10/20 | For Sale | $199,000 | +13.7% | $189 / Sq Ft |
| 12/26/2018 12/26/18 | Sold | $175,000 | +10.1% | $167 / Sq Ft |
| 12/04/2018 12/04/18 | Pending | -- | -- | -- |
| 12/02/2018 12/02/18 | For Sale | $159,000 | 0.0% | $151 / Sq Ft |
| 12/02/2018 12/02/18 | Price Changed | $159,000 | +6.7% | $151 / Sq Ft |
| 11/17/2018 11/17/18 | Pending | -- | -- | -- |
| 11/01/2018 11/01/18 | Price Changed | $149,000 | -3.9% | $142 / Sq Ft |
| 10/23/2018 10/23/18 | For Sale | $155,000 | 0.0% | $148 / Sq Ft |
| 10/18/2018 10/18/18 | For Sale | $155,000 | -11.4% | $148 / Sq Ft |
| 10/07/2018 10/07/18 | Off Market | $175,000 | -- | -- |
| 08/28/2018 08/28/18 | Price Changed | $155,000 | -5.5% | $148 / Sq Ft |
| 07/28/2018 07/28/18 | Price Changed | $164,000 | -0.6% | $156 / Sq Ft |
| 07/07/2018 07/07/18 | For Sale | $165,000 | -5.7% | $157 / Sq Ft |
| 01/01/2018 01/01/18 | Off Market | $175,000 | -- | -- |
Tax History
| Year | Tax Paid | Tax Assessment Tax Assessment Total Assessment is a certain percentage of the fair market value that is determined by local assessors to be the total taxable value of land and additions on the property. | Land | Improvement |
|---|---|---|---|---|
| 2024 | $2,337 | $211,179 | $53,060 | $158,119 |
| 2023 | $2,310 | $207,039 | $52,020 | $155,019 |
| 2022 | $2,273 | $202,980 | $51,000 | $151,980 |
| 2021 | $2,230 | $199,000 | $50,000 | $149,000 |
| 2020 | $1,938 | $178,500 | $45,900 | $132,600 |
| 2019 | $1,917 | $175,000 | $45,000 | $130,000 |
| 2018 | $1,982 | $175,000 | $45,000 | $130,000 |
| 2017 | $1,247 | $110,000 | $45,000 | $65,000 |
| 2016 | $951 | $90,000 | $40,000 | $50,000 |
| 2015 | $966 | $90,000 | $40,000 | $50,000 |
| 2014 | $908 | $85,000 | $40,000 | $45,000 |
Mortgage History
| Date | Status | Loan Amount | Loan Type |
|---|---|---|---|
| Open | $159,200 | New Conventional | |
| Previous Owner | $103,580 | New Conventional | |
| Previous Owner | $110,000 | Purchase Money Mortgage | |
| Previous Owner | $116,000 | Purchase Money Mortgage | |
| Closed | $21,700 | No Value Available |
Deed History
| Date | Type | Sale Price | Title Company |
|---|---|---|---|
| Interfamily Deed Transfer | -- | Mid Valley Title | |
| Grant Deed | $199,000 | Mid Valley Title | |
| Grant Deed | $175,000 | Timios Title | |
| Interfamily Deed Transfer | -- | None Available | |
| Interfamily Deed Transfer | -- | Mid Valley Title & Escrow Co | |
| Grant Deed | $180,000 | Mid Valley Title & Escrow Co | |
| Interfamily Deed Transfer | -- | Mid Valley Title & Escrow Co | |
| Grant Deed | $145,000 | Fidelity Natl Title Co Of Ca | |
| Grant Deed | $89,000 | Mid Valley Title & Escrow Co |
Similar Homes in Chico, CA
Source: California Regional Multiple Listing Service (CRMLS)
MLS Number: SN20136182
APN: 007-470-006-000
- 30 Plaza Way Unit 7
- 2465 Pillsbury Rd
- 89 Oak Dr
- 37 El Cerrito Dr
- 2736 Pillsbury Rd
- 10 Cottage Cir
- 567 E Lassen Ave Unit 107
- 701 E Lassen Ave Unit 119
- 701 E Lassen Ave Unit 87
- 701 E Lassen Ave Unit 38
- 2389 North Ave
- 917 Christi Ln
- 1946 Palm Ave
- 1051 East Ave
- 297 E 10th Ave
- 2760 Rafael St
- 2721 North Ave
- 2174 North Ave
- 455 E 9th Ave
- 2875 Morseman Ave Unit 102

