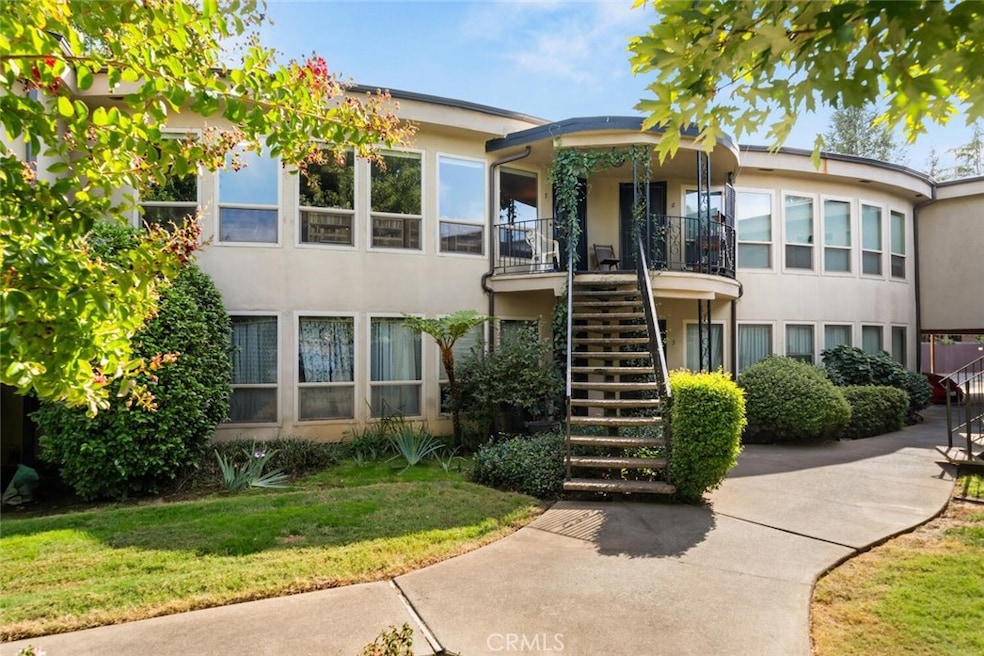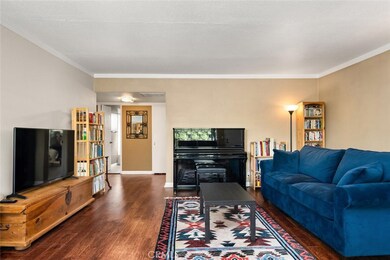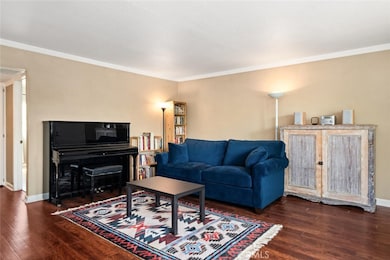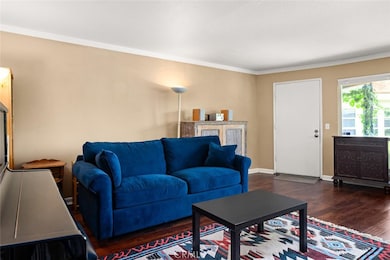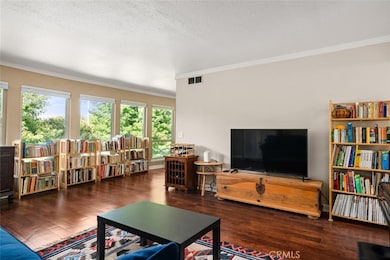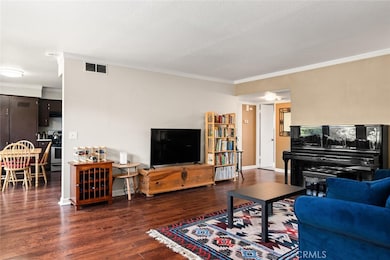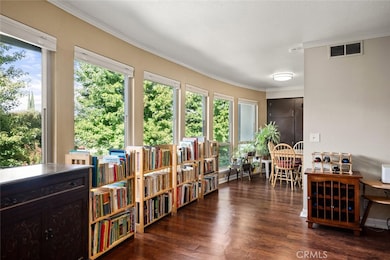Estimated payment $1,854/month
Highlights
- In Ground Pool
- Primary Bedroom Suite
- View of Hills
- Bidwell Junior High School Rated A-
- Open Floorplan
- Property is near public transit
About This Home
This turnkey, beautifully-maintained second story condominium in a quiet cul-de-sac, offers panoramic views of trees, distant foothills and a serene courtyard. The bright, inviting living room, enhanced by a wall of windows flood the room with natural light. The home features a spacious floor plan with two bedrooms and two bathrooms. The primary suite boasts a walk-in closet with full bathroom, and a luxurious soaking tub in the guest bathroom is for your relaxation. Features include dual-pane windows, central heating and air-conditioning, custom-made insulating blinds on all six ceiling-to-floor windows, wood and laminate flooring, and a newer water heater. The modern kitchen is perfect for any home chef, with a gas stove, dishwasher, refrigerator and a cozy nook ideal for dining. Located at the end of a peaceful cul-de-sac, this complex offers privacy and tranquility, and you can enjoy access to the in-ground swimming pool, covered parking, extra storage, a bike room, and an onsite laundry facility. Situated in desirable north Chico, you are just moments away from schools, a shopping center, including Trader Joe’s, dining, banking, the theater, and more. This home truly has it all and is move-in ready!
Listing Agent
Coldwell Banker Select Real Estate Brokerage Phone: 530-518-8950 License #00596793 Listed on: 09/20/2024

Co-Listing Agent
Coldwell Banker Select Real Estate Brokerage Phone: 530-518-8950 License #01755778
Property Details
Home Type
- Condominium
Est. Annual Taxes
- $2,473
Year Built
- Built in 1971
Lot Details
- Two or More Common Walls
- Cul-De-Sac
HOA Fees
- $496 Monthly HOA Fees
Property Views
- Hills
- Neighborhood
Home Design
- Entry on the 2nd floor
- Turnkey
Interior Spaces
- 1,050 Sq Ft Home
- 2-Story Property
- Open Floorplan
- Ceiling Fan
- Double Pane Windows
- Living Room
- Living Room Balcony
Kitchen
- Eat-In Kitchen
- Gas Oven
- Gas Range
- Dishwasher
- Granite Countertops
- Disposal
Flooring
- Bamboo
- Laminate
- Tile
Bedrooms and Bathrooms
- 2 Main Level Bedrooms
- Primary Bedroom Suite
- Walk-In Closet
- Bathroom on Main Level
- 2 Full Bathrooms
- Bathtub with Shower
- Walk-in Shower
Laundry
- Laundry Room
- Laundry Located Outside
Parking
- 1 Parking Space
- 1 Carport Space
- Parking Available
- Assigned Parking
Pool
- In Ground Pool
Location
- Property is near public transit
- Suburban Location
Utilities
- Central Heating and Cooling System
- Water Heater
- Cable TV Available
Listing and Financial Details
- Tax Lot R
- Assessor Parcel Number 007470008000
- Seller Considering Concessions
Community Details
Overview
- 30 Units
- Court Plaza Association, Phone Number (530) 345-6556
Amenities
- Community Barbecue Grill
- Laundry Facilities
Recreation
- Community Pool
Map
Home Values in the Area
Average Home Value in this Area
Tax History
| Year | Tax Paid | Tax Assessment Tax Assessment Total Assessment is a certain percentage of the fair market value that is determined by local assessors to be the total taxable value of land and additions on the property. | Land | Improvement |
|---|---|---|---|---|
| 2025 | $2,473 | $235,056 | $74,284 | $160,772 |
| 2024 | $2,473 | $230,448 | $72,828 | $157,620 |
| 2023 | $2,442 | $225,930 | $71,400 | $154,530 |
| 2022 | $997 | $177,974 | $86,636 | $91,338 |
| 2021 | $1,956 | $174,486 | $84,938 | $89,548 |
| 2020 | $1,951 | $172,698 | $84,068 | $88,630 |
| 2019 | $1,916 | $169,313 | $82,420 | $86,893 |
| 2018 | $1,881 | $165,994 | $80,804 | $85,190 |
| 2017 | $1,247 | $110,000 | $45,000 | $65,000 |
| 2016 | $951 | $90,000 | $40,000 | $50,000 |
| 2015 | $891 | $90,000 | $40,000 | $50,000 |
| 2014 | $834 | $85,000 | $40,000 | $45,000 |
Property History
| Date | Event | Price | List to Sale | Price per Sq Ft | Prior Sale |
|---|---|---|---|---|---|
| 07/19/2025 07/19/25 | Price Changed | $219,000 | -5.6% | $209 / Sq Ft | |
| 02/10/2025 02/10/25 | Price Changed | $232,000 | -2.1% | $221 / Sq Ft | |
| 02/10/2025 02/10/25 | Price Changed | $237,000 | -2.9% | $226 / Sq Ft | |
| 01/17/2025 01/17/25 | Price Changed | $244,000 | -2.0% | $232 / Sq Ft | |
| 10/28/2024 10/28/24 | Price Changed | $249,000 | -2.0% | $237 / Sq Ft | |
| 09/20/2024 09/20/24 | For Sale | $254,000 | +14.7% | $242 / Sq Ft | |
| 01/27/2022 01/27/22 | Sold | $221,500 | +1.6% | $211 / Sq Ft | View Prior Sale |
| 12/28/2021 12/28/21 | Pending | -- | -- | -- | |
| 12/23/2021 12/23/21 | For Sale | $218,000 | 0.0% | $208 / Sq Ft | |
| 12/18/2021 12/18/21 | Pending | -- | -- | -- | |
| 12/08/2021 12/08/21 | For Sale | $218,000 | -- | $208 / Sq Ft |
Purchase History
| Date | Type | Sale Price | Title Company |
|---|---|---|---|
| Grant Deed | $221,500 | Mid Valley Title | |
| Deed | -- | Mid Valley Title | |
| Gift Deed | -- | Fidelity Natl Title Co Of Ca | |
| Grant Deed | $144,000 | Fidelity Natl Title Co Of Ca | |
| Interfamily Deed Transfer | $1,500 | -- | |
| Grant Deed | $73,000 | Mid Valley Title & Escrow Co | |
| Grant Deed | -- | Fidelity National Title | |
| Grant Deed | $53,000 | Fidelity National Title Co |
Mortgage History
| Date | Status | Loan Amount | Loan Type |
|---|---|---|---|
| Previous Owner | $129,375 | Purchase Money Mortgage | |
| Previous Owner | $70,810 | FHA | |
| Previous Owner | $1,677 | Seller Take Back | |
| Previous Owner | $51,550 | FHA |
Source: California Regional Multiple Listing Service (CRMLS)
MLS Number: SN24196275
APN: 007-470-008-000
- 599 East Ave
- 598 El Reno Dr
- 297 Connors Ave
- 2344 Porter Way
- 406 Panama Ave
- 8 Cottage Cir
- 8 Geneva Ln
- 567 E Lassen Ave Unit 109
- 701 E Lassen Ave Unit 38
- 701 E Lassen Ave Unit 126
- 701 E Lassen Ave Unit 182
- 701 E Lassen Ave Unit 272
- 2279 North Ave
- 550 Morgan Dr
- 2158 North Ave
- 1075 Tracy Ln
- 12 Primrose Ln
- 498 E 8th Ave
- 421 W Lindo Ave
- 311 Mission Serra Terrace
- 279 Rio Lindo Ave
- 480 Manzanita Ave
- 259 Rio Lindo Ave
- 2785 El Paso Way
- 161-261 Cohasset Ln
- 1 Mayfair Dr
- 476 E Lassen Ave
- 1734 Spruce Ave
- 2789 Revere Ln
- 1051 E Lassen Ave
- 8 San Gabriel Dr Unit B
- 1055 E Lassen Ave
- 10 Drake Way
- 1842-1844 Arcadian Ave
- 1740 Arcadian Ave
- 254 E 4th Ave Unit in The Avenues
- 1270 East Ave
- 2770 Eaton Rd
- 1749 Eaton Rd
- 316 W 4th Ave Unit A
