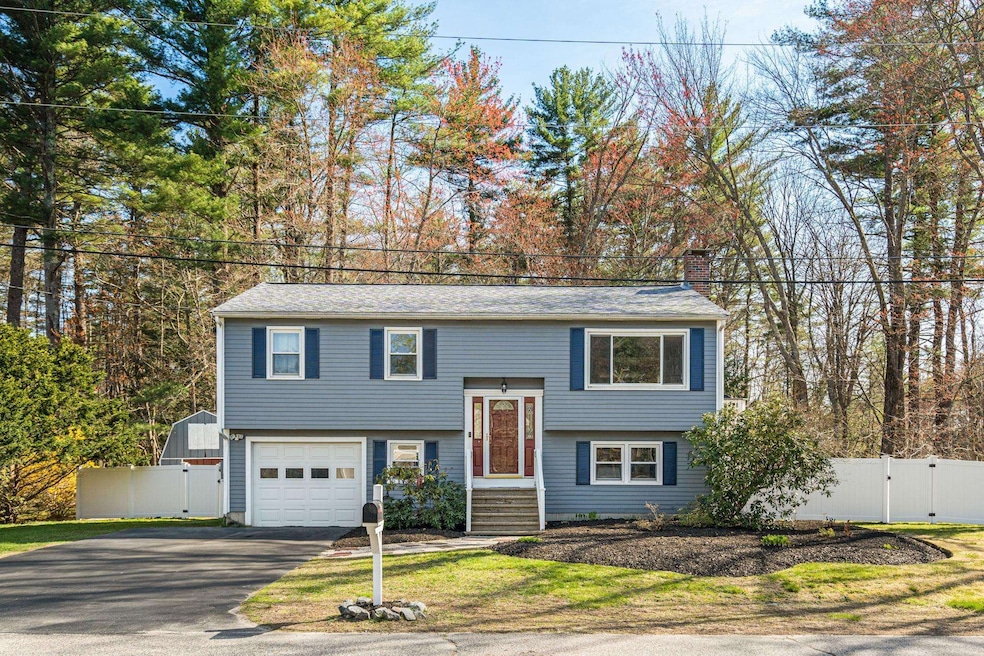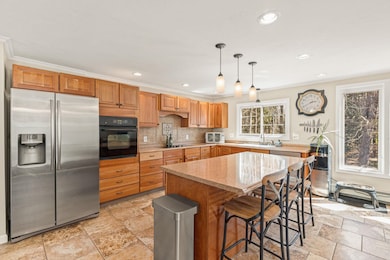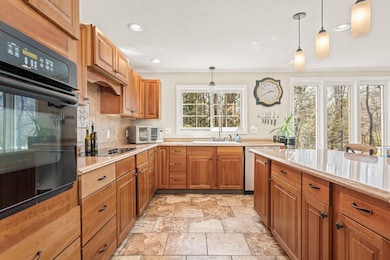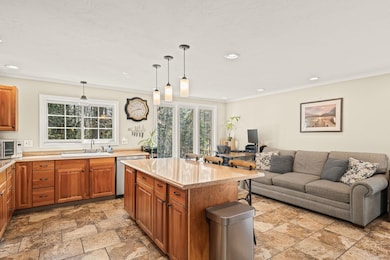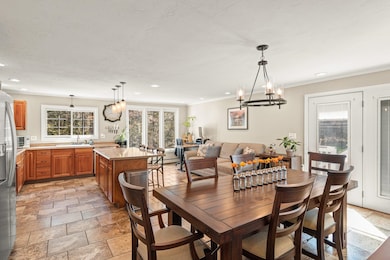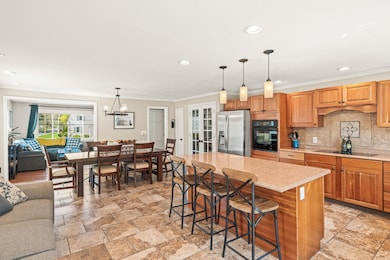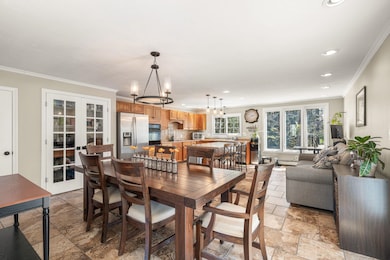
30 Pleasant View Dr Exeter, NH 03833
Highlights
- Countryside Views
- Deck
- Wood Flooring
- Lincoln Street Elementary School Rated A-
- Raised Ranch Architecture
- Attic
About This Home
As of June 2022In a quaint neighborhood one mile from downtown Exeter, by way of Phillips Exeter walking trails, you will find this well-cared for 2172 sq ft raised ranch with expanded floorplan located on a level corner lot with large fenced private backyard, ideal for privacy and pets. On the UL is a nicely appointed open kitchen/dining area with hardwood flooring, pantry cabinet and large island ideal for entertaining that flows to both an outside deck and the living room. Completing the UL living space is 3 bedrooms and a full bath. The LL is accessed from the open foyer, directly from the oversize 1-car garage, or from the private backyard and offers a large open space making up a recreation room, family-room sitting area and office, with a recently renovated full bath and laundry, all heated by an accessory pellet stove keeping you cozy and warm on those cold winter nights! This home has numerous updates included attic insulation, new roof, reappointed chimney, fenced backyard and has been freshly painted with tasteful colors. Come to Exeter for the schools and downtown while enjoying a quiet neighborhood environment for your family. It’s the best of both worlds!
Last Agent to Sell the Property
Coldwell Banker Realty Haverhill MA Listed on: 05/04/2022

Home Details
Home Type
- Single Family
Est. Annual Taxes
- $9,889
Year Built
- Built in 1974
Lot Details
- 0.29 Acre Lot
- Property is Fully Fenced
- Corner Lot
- Lot Sloped Up
- Property is zoned R-2
Parking
- 1 Car Direct Access Garage
- Off-Street Parking
Home Design
- Raised Ranch Architecture
- Concrete Foundation
- Wood Frame Construction
- Shingle Roof
- Architectural Shingle Roof
- Clap Board Siding
Interior Spaces
- 2,172 Sq Ft Home
- 2-Story Property
- Double Pane Windows
- Drapes & Rods
- Window Screens
- Dining Area
- Countryside Views
- Attic
Kitchen
- <<OvenToken>>
- Electric Cooktop
- Stove
- <<ENERGY STAR Qualified Dishwasher>>
- Kitchen Island
Flooring
- Wood
- Laminate
- Tile
Bedrooms and Bathrooms
- 3 Bedrooms
- 2 Full Bathrooms
Laundry
- ENERGY STAR Qualified Dryer
- Washer and Dryer Hookup
Finished Basement
- Walk-Out Basement
- Connecting Stairway
- Interior Basement Entry
- Laundry in Basement
Eco-Friendly Details
- ENERGY STAR/CFL/LED Lights
Outdoor Features
- Deck
- Patio
- Shed
Utilities
- Pellet Stove burns compressed wood to generate heat
- Baseboard Heating
- Heating System Uses Gas
- Heating System Uses Natural Gas
- 220 Volts
- 200+ Amp Service
- Natural Gas Water Heater
- Cable TV Available
Listing and Financial Details
- Exclusions: None - per MLS
- Tax Block 86
Ownership History
Purchase Details
Home Financials for this Owner
Home Financials are based on the most recent Mortgage that was taken out on this home.Purchase Details
Home Financials for this Owner
Home Financials are based on the most recent Mortgage that was taken out on this home.Purchase Details
Home Financials for this Owner
Home Financials are based on the most recent Mortgage that was taken out on this home.Purchase Details
Home Financials for this Owner
Home Financials are based on the most recent Mortgage that was taken out on this home.Purchase Details
Purchase Details
Purchase Details
Purchase Details
Similar Homes in Exeter, NH
Home Values in the Area
Average Home Value in this Area
Purchase History
| Date | Type | Sale Price | Title Company |
|---|---|---|---|
| Warranty Deed | $590,000 | None Available | |
| Warranty Deed | $590,000 | None Available | |
| Warranty Deed | -- | None Available | |
| Warranty Deed | -- | None Available | |
| Warranty Deed | $380,000 | -- | |
| Warranty Deed | -- | -- | |
| Deed | $105,000 | -- | |
| Foreclosure Deed | $195,600 | -- | |
| Deed | $319,000 | -- | |
| Warranty Deed | $137,900 | -- | |
| Warranty Deed | $380,000 | -- | |
| Warranty Deed | -- | -- | |
| Deed | $105,000 | -- | |
| Foreclosure Deed | $195,600 | -- | |
| Deed | $319,000 | -- | |
| Warranty Deed | $137,900 | -- |
Mortgage History
| Date | Status | Loan Amount | Loan Type |
|---|---|---|---|
| Open | $472,000 | Purchase Money Mortgage | |
| Closed | $472,000 | Purchase Money Mortgage | |
| Previous Owner | $327,000 | Stand Alone Refi Refinance Of Original Loan | |
| Previous Owner | $304,000 | New Conventional | |
| Previous Owner | $205,421 | FHA |
Property History
| Date | Event | Price | Change | Sq Ft Price |
|---|---|---|---|---|
| 06/30/2022 06/30/22 | Sold | $590,000 | -0.8% | $272 / Sq Ft |
| 05/22/2022 05/22/22 | Pending | -- | -- | -- |
| 05/15/2022 05/15/22 | For Sale | $595,000 | 0.0% | $274 / Sq Ft |
| 05/09/2022 05/09/22 | Pending | -- | -- | -- |
| 05/04/2022 05/04/22 | For Sale | $595,000 | +56.6% | $274 / Sq Ft |
| 03/28/2018 03/28/18 | Sold | $380,000 | -2.3% | $175 / Sq Ft |
| 01/26/2018 01/26/18 | Pending | -- | -- | -- |
| 01/03/2018 01/03/18 | Price Changed | $389,000 | -2.5% | $179 / Sq Ft |
| 12/08/2017 12/08/17 | For Sale | $399,000 | -- | $184 / Sq Ft |
Tax History Compared to Growth
Tax History
| Year | Tax Paid | Tax Assessment Tax Assessment Total Assessment is a certain percentage of the fair market value that is determined by local assessors to be the total taxable value of land and additions on the property. | Land | Improvement |
|---|---|---|---|---|
| 2024 | $9,889 | $555,900 | $290,000 | $265,900 |
| 2023 | $9,646 | $360,200 | $170,600 | $189,600 |
| 2022 | $8,776 | $354,600 | $170,600 | $184,000 |
| 2021 | $8,432 | $351,200 | $170,600 | $180,600 |
| 2020 | $8,601 | $351,200 | $170,600 | $180,600 |
| 2019 | $8,172 | $351,200 | $170,600 | $180,600 |
| 2018 | $7,291 | $269,700 | $125,400 | $144,300 |
| 2017 | $7,171 | $269,700 | $125,400 | $144,300 |
| 2016 | $7,077 | $269,700 | $125,400 | $144,300 |
| 2015 | $6,888 | $269,700 | $125,400 | $144,300 |
| 2014 | $6,161 | $236,400 | $104,500 | $131,900 |
| 2013 | $6,153 | $236,400 | $104,500 | $131,900 |
| 2011 | $5,976 | $236,400 | $104,500 | $131,900 |
Agents Affiliated with this Home
-
Barry Mitchell

Seller's Agent in 2022
Barry Mitchell
Coldwell Banker Realty Haverhill MA
(508) 527-3529
1 in this area
46 Total Sales
-
Deb Mullen

Buyer's Agent in 2022
Deb Mullen
The Merrill Bartlett Group
(603) 642-5171
2 in this area
10 Total Sales
-
Michelle Sullivan

Seller's Agent in 2018
Michelle Sullivan
The Gove Group Real Estate, LLC
(603) 778-6400
6 in this area
115 Total Sales
-
Elizabeth Smith

Buyer's Agent in 2018
Elizabeth Smith
Keller Williams Realty Evolution
(978) 302-0824
4 in this area
497 Total Sales
Map
Source: PrimeMLS
MLS Number: 4908236
APN: EXTR-000085-000000-000086
- 0 High St
- 24 Hampton Falls Rd
- 44 Franklin St
- 13 Bell Ave
- 22 River St
- 14 Portsmouth Ave
- 6 Highland St
- 61 Acadia Ln Unit 309
- - New Hampshire 27
- - New Hampshire 27 Unit Lot 1
- 163 Water St Unit B2
- 32 Willey Creek Rd Unit 402
- 32 Willey Creek Rd Unit 405
- 196 Water St Unit 18
- 9 Oak Ridge Rd
- 5 Webster Ave
- 67 Hayes Park
- 7 Kady Ln
- 77 Hayes Park
- 17 Hayes Park
