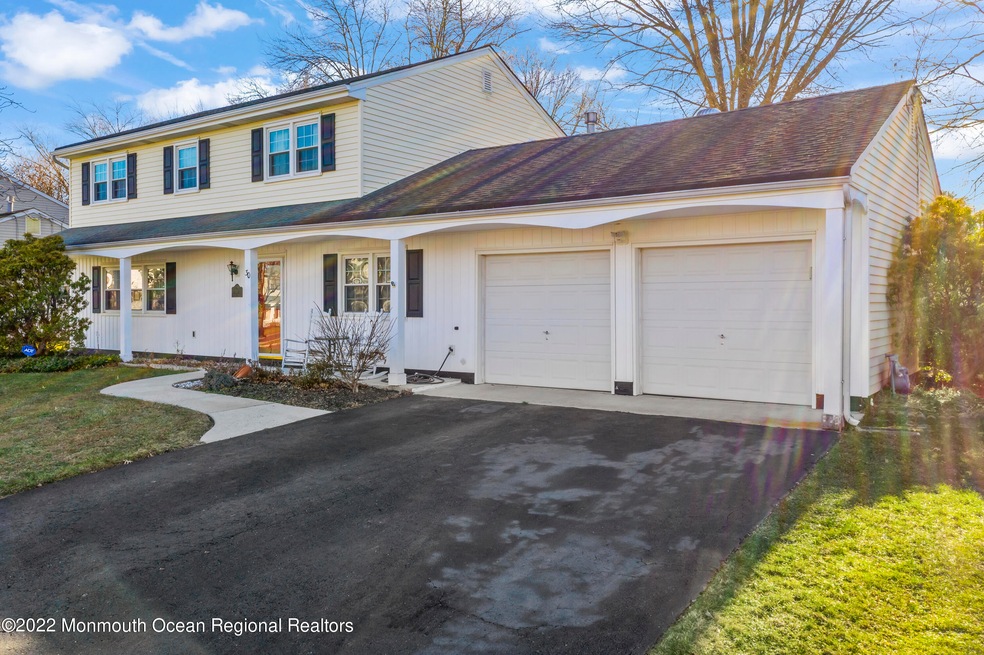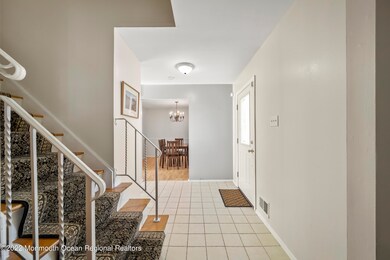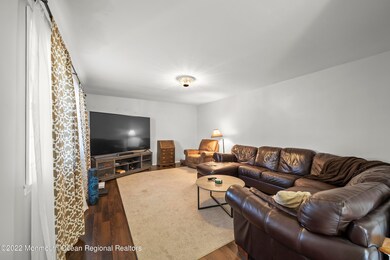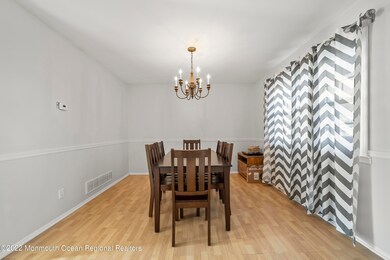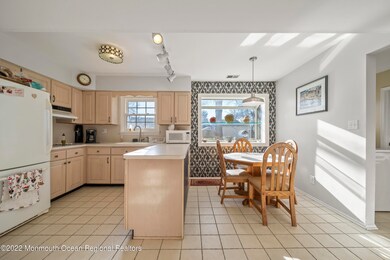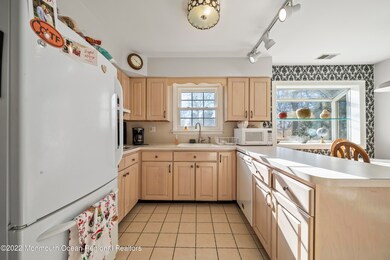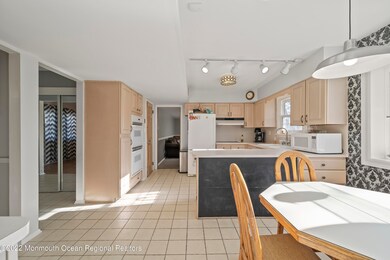
30 Probasco Dr Allentown, NJ 08501
Highlights
- Colonial Architecture
- Wood Flooring
- 2 Car Attached Garage
- Allentown High School Rated A-
- No HOA
- Eat-In Kitchen
About This Home
As of June 2025Welcome to historic Allentown with this beautiful and well-maintained center hall colonial! A charming covered porch welcomes you home into the spacious foyer featuring a large coat closet and opens into the huge living room with newer wide plank flooring and on the opposite side to the formal dining room with shadow box molding. The bright and sunny kitchen is complete with a huge pantry, greenhouse window, breakfast bar, coffee/wine bar, double oven, and more! the mudroom/laundry room area leads you into the updated powder room and into the oversized two car garage with doors to the backyard. The cozy family room is the perfect place to unwind and relax in front of the tv with its recessed lighting and sliders to the yard. Showings start 2/15/22 due to tenants in the property sized bedrooms with ceiling fans, gleaming hardwood floors, & huge closets, and the master bedroom ensuite with its own walk-in closet and full bathroom! Look no further for a picture perfect yard--fully fenced with a shed for storage and brick patio perfect for entertaining! Walk to charming Allentown to enjoy views of the gorgeous lake and small town living--including coffee shops, bakeries, pizzeria, barber shop, candy store, and more! Enjoy various parades and festivals throughout the year featuring the high school marching band including Halloween, homecoming, fall festival, Fourth of July, and so much more! Easy commute to both New York and Philadelphia, Jersey shore areas via 195 in about thirty minutes, great schools, and so much more! Call us today for your personal tour before it is too late-showings start 1/8/21
Last Agent to Sell the Property
RE/MAX First Realty License #8838475 Listed on: 04/01/2022

Home Details
Home Type
- Single Family
Est. Annual Taxes
- $9,738
Year Built
- Built in 1964
Lot Details
- Lot Dimensions are 85x145
Parking
- 2 Car Attached Garage
- Garage Door Opener
- Driveway
Home Design
- Colonial Architecture
- Slab Foundation
- Shingle Roof
- Vinyl Siding
Interior Spaces
- 2,032 Sq Ft Home
- 2-Story Property
- Built-In Features
- Ceiling Fan
- Sliding Doors
- Family Room
- Living Room
- Dining Room
- Center Hall
- Pull Down Stairs to Attic
- Home Security System
Kitchen
- Eat-In Kitchen
- Dinette
- Built-In Oven
- Dishwasher
Flooring
- Wood
- Wall to Wall Carpet
- Tile
Bedrooms and Bathrooms
- 4 Bedrooms
- Primary bedroom located on second floor
- Primary Bathroom is a Full Bathroom
Laundry
- Laundry Room
- Washer
Outdoor Features
- Patio
- Shed
- Storage Shed
Schools
- Allentown Elementary School
- Upper Freehold Reg Middle School
- Allentown High School
Utilities
- Forced Air Heating and Cooling System
- Heating System Uses Natural Gas
- Natural Gas Water Heater
Community Details
- No Home Owners Association
- Indian Run Subdivision
Listing and Financial Details
- Assessor Parcel Number 03-00001-0000-00010
Ownership History
Purchase Details
Home Financials for this Owner
Home Financials are based on the most recent Mortgage that was taken out on this home.Purchase Details
Home Financials for this Owner
Home Financials are based on the most recent Mortgage that was taken out on this home.Purchase Details
Home Financials for this Owner
Home Financials are based on the most recent Mortgage that was taken out on this home.Similar Homes in Allentown, NJ
Home Values in the Area
Average Home Value in this Area
Purchase History
| Date | Type | Sale Price | Title Company |
|---|---|---|---|
| Bargain Sale Deed | $480,000 | Brown Jeffrey R | |
| Deed | $335,100 | Attorney | |
| Deed | $337,500 | Multiple |
Mortgage History
| Date | Status | Loan Amount | Loan Type |
|---|---|---|---|
| Previous Owner | $463,980 | FHA | |
| Previous Owner | $318,250 | New Conventional | |
| Previous Owner | $315,625 | FHA | |
| Closed | $10,000 | No Value Available |
Property History
| Date | Event | Price | Change | Sq Ft Price |
|---|---|---|---|---|
| 06/02/2025 06/02/25 | Sold | $655,000 | +9.3% | $322 / Sq Ft |
| 04/25/2025 04/25/25 | For Sale | $599,000 | +24.8% | $295 / Sq Ft |
| 04/01/2022 04/01/22 | Sold | $480,000 | -8.6% | $236 / Sq Ft |
| 04/01/2022 04/01/22 | Pending | -- | -- | -- |
| 04/01/2022 04/01/22 | For Sale | $524,900 | +9.4% | $258 / Sq Ft |
| 01/27/2022 01/27/22 | Off Market | $480,000 | -- | -- |
| 01/07/2022 01/07/22 | For Sale | $524,900 | 0.0% | $258 / Sq Ft |
| 03/27/2019 03/27/19 | Rented | $2,700 | 0.0% | -- |
| 09/02/2016 09/02/16 | Sold | $335,100 | -2.0% | $165 / Sq Ft |
| 07/18/2016 07/18/16 | Pending | -- | -- | -- |
| 06/17/2016 06/17/16 | For Sale | $341,900 | -- | $168 / Sq Ft |
Tax History Compared to Growth
Tax History
| Year | Tax Paid | Tax Assessment Tax Assessment Total Assessment is a certain percentage of the fair market value that is determined by local assessors to be the total taxable value of land and additions on the property. | Land | Improvement |
|---|---|---|---|---|
| 2024 | $9,261 | $321,800 | $159,700 | $162,100 |
| 2023 | $9,261 | $321,800 | $159,700 | $162,100 |
| 2022 | $9,738 | $321,800 | $159,700 | $162,100 |
| 2021 | $9,738 | $321,800 | $159,700 | $162,100 |
| 2020 | $9,496 | $321,800 | $159,700 | $162,100 |
| 2019 | $9,747 | $321,800 | $159,700 | $162,100 |
| 2018 | $9,802 | $321,800 | $159,700 | $162,100 |
| 2017 | $9,808 | $321,800 | $159,700 | $162,100 |
| 2016 | $9,716 | $319,400 | $159,700 | $159,700 |
| 2015 | $8,980 | $317,200 | $159,700 | $157,500 |
| 2014 | $8,870 | $316,000 | $159,700 | $156,300 |
Agents Affiliated with this Home
-
Susan Steber

Seller's Agent in 2025
Susan Steber
RE/MAX
(609) 587-9300
2 in this area
64 Total Sales
-
Maria Polcari

Buyer's Agent in 2025
Maria Polcari
Keller Williams Premier
(609) 577-5595
3 in this area
73 Total Sales
-
Karen Scarpa

Seller's Agent in 2022
Karen Scarpa
RE/MAX
(848) 565-1279
1 in this area
333 Total Sales
-
Roxanne Gennari

Seller's Agent in 2016
Roxanne Gennari
Coldwell Banker Residential Brokerage-Princeton Jct
(609) 306-7148
241 Total Sales
Map
Source: MOREMLS (Monmouth Ocean Regional REALTORS®)
MLS Number: 22200464
APN: 03-00001-0000-00010
