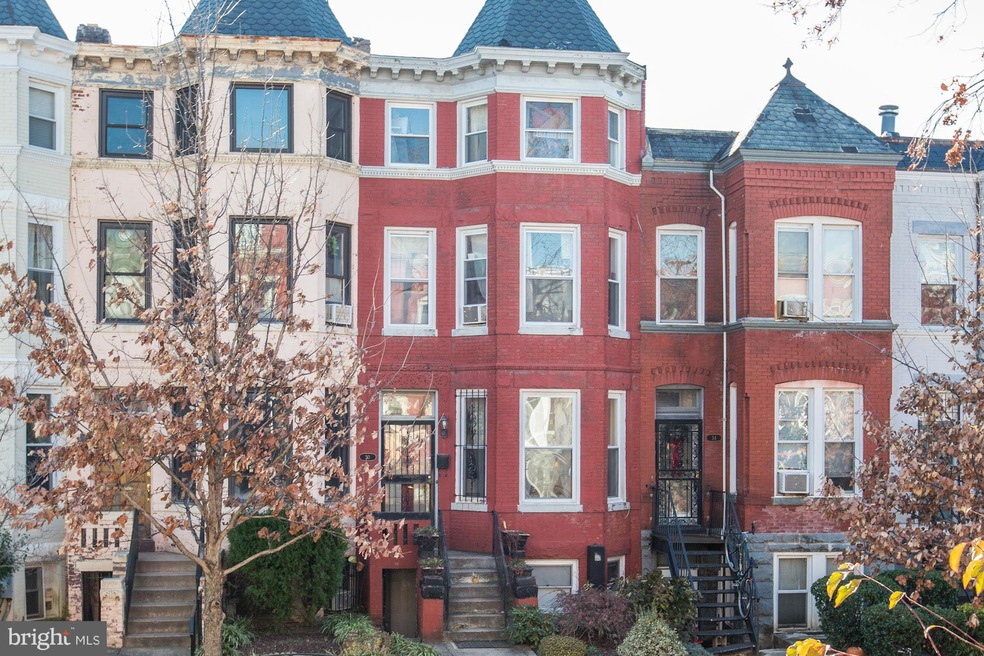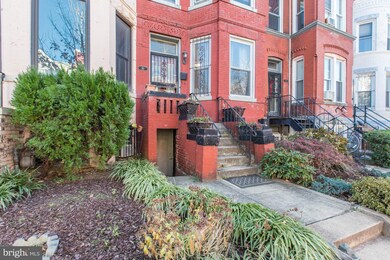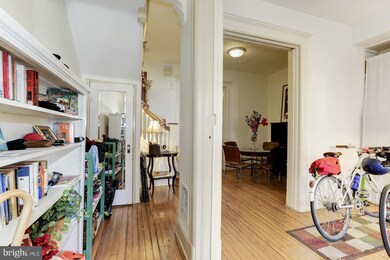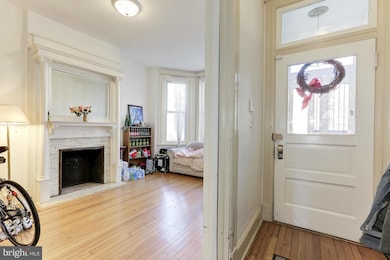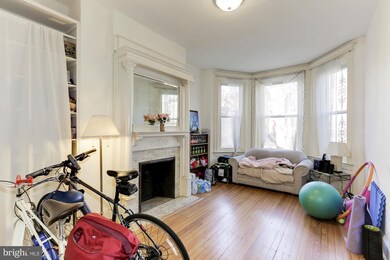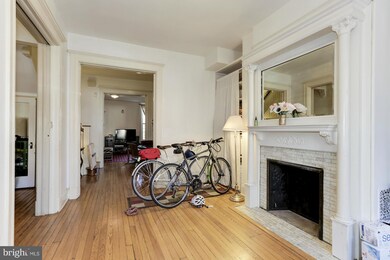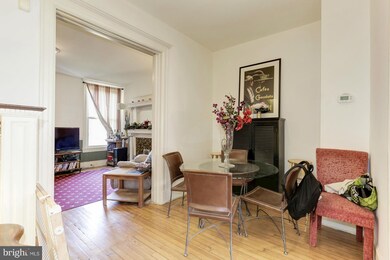
30 R St NW Washington, DC 20001
Bloomingdale NeighborhoodEstimated Value: $943,245 - $1,067,000
Highlights
- Second Kitchen
- 1 Fireplace
- Upgraded Countertops
- Victorian Architecture
- No HOA
- 3-minute walk to Florida Ave Playground
About This Home
As of March 2017Wonderful multi-level 6BR/4BA rowhome in growing Eckington. Spacious and bright home features hw floors throughout, tons of storage space, and roomy kitchen w/granite counter-tops and SS appliances. Basement complete w/2nd kitchen and separate entrance. Lovely decorative accents throughout, w/d, and 2 off street parking spaces. Blocks to metro, restaurants/bars, & Harris Teeter.
Last Agent to Sell the Property
Nancy Gretz
Redfin Corp Listed on: 01/19/2017
Townhouse Details
Home Type
- Townhome
Est. Annual Taxes
- $5,897
Year Built
- Built in 1895
Lot Details
- 1,499 Sq Ft Lot
- Two or More Common Walls
Parking
- Off-Street Parking
Home Design
- Victorian Architecture
- Brick Exterior Construction
Interior Spaces
- Property has 3 Levels
- 1 Fireplace
- Dining Area
- Finished Basement
- Front Basement Entry
Kitchen
- Second Kitchen
- Gas Oven or Range
- Dishwasher
- Upgraded Countertops
Bedrooms and Bathrooms
- 6 Bedrooms
- 4 Full Bathrooms
Laundry
- Dryer
- Washer
Schools
- Garrison Elementary School
Utilities
- Forced Air Heating and Cooling System
- Natural Gas Water Heater
Community Details
- No Home Owners Association
- Eckington Subdivision
Listing and Financial Details
- Tax Lot 87
- Assessor Parcel Number 3101//0087
Ownership History
Purchase Details
Purchase Details
Home Financials for this Owner
Home Financials are based on the most recent Mortgage that was taken out on this home.Purchase Details
Similar Homes in Washington, DC
Home Values in the Area
Average Home Value in this Area
Purchase History
| Date | Buyer | Sale Price | Title Company |
|---|---|---|---|
| Cunningham Living Trust | -- | None Listed On Document | |
| Cunningham Robert E | $915,000 | Paragon Title & Escrow Co | |
| Keith Pamela M | $250,000 | -- |
Mortgage History
| Date | Status | Borrower | Loan Amount |
|---|---|---|---|
| Previous Owner | Cunningham Robert E | $636,100 | |
| Previous Owner | Kith Pamela M | $253,000 | |
| Previous Owner | Keith Pamela M | $250,000 |
Property History
| Date | Event | Price | Change | Sq Ft Price |
|---|---|---|---|---|
| 03/24/2017 03/24/17 | Sold | $915,000 | +4.6% | $458 / Sq Ft |
| 01/30/2017 01/30/17 | Pending | -- | -- | -- |
| 01/19/2017 01/19/17 | For Sale | $875,000 | 0.0% | $438 / Sq Ft |
| 05/20/2013 05/20/13 | Rented | $1,200 | +9.1% | -- |
| 05/15/2013 05/15/13 | Under Contract | -- | -- | -- |
| 04/04/2013 04/04/13 | For Rent | $1,100 | -- | -- |
Tax History Compared to Growth
Tax History
| Year | Tax Paid | Tax Assessment Tax Assessment Total Assessment is a certain percentage of the fair market value that is determined by local assessors to be the total taxable value of land and additions on the property. | Land | Improvement |
|---|---|---|---|---|
| 2024 | $9,954 | $1,171,020 | $518,470 | $652,550 |
| 2023 | $9,513 | $1,119,180 | $497,520 | $621,660 |
| 2022 | $9,274 | $1,091,010 | $484,790 | $606,220 |
| 2021 | $8,750 | $1,029,420 | $477,630 | $551,790 |
| 2020 | $8,463 | $995,630 | $455,220 | $540,410 |
| 2019 | $8,082 | $950,860 | $433,630 | $517,230 |
| 2018 | $7,071 | $831,850 | $0 | $0 |
| 2017 | $6,630 | $780,030 | $0 | $0 |
| 2016 | $5,897 | $693,810 | $0 | $0 |
| 2015 | $4,931 | $580,100 | $0 | $0 |
| 2014 | $4,141 | $487,160 | $0 | $0 |
Agents Affiliated with this Home
-

Seller's Agent in 2017
Nancy Gretz
Redfin Corp
-
Nate Guggenheim

Buyer's Agent in 2017
Nate Guggenheim
Washington Fine Properties
(202) 333-5905
3 in this area
493 Total Sales
-

Seller's Agent in 2013
Hazel Shakur
Redfin Corp
(202) 669-6310
-
Denise Champion-Jones

Buyer's Agent in 2013
Denise Champion-Jones
Long & Foster
(202) 215-9242
44 Total Sales
Map
Source: Bright MLS
MLS Number: 1001382657
APN: 3101-0087
- 21 Q St NW
- 50 Florida Ave NW
- 73 Florida Ave NW
- 4 R St NW Unit 3
- 1613 Lincoln Rd NE
- 32 Randolph Place NW
- 1510 N Capitol St NW Unit 101
- 1510 N Capitol St NW Unit 102
- 16 Q St NE
- 76 Randolph Place NW
- 1709 N Capitol St NE
- 73 P St NW
- 1526 1st St NW
- 119 Bates St NW
- 119 Bates St NW Unit 1
- 1718 1st St NW Unit 4
- 74 P St NW
- 41 Q St NE Unit 2
- 41 Q St NE Unit 100
- 84 P St NW
