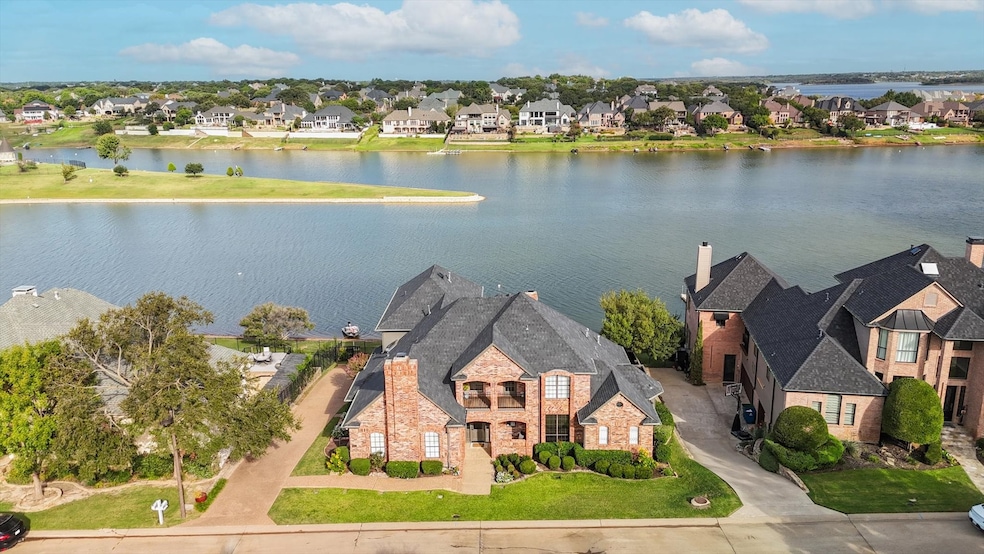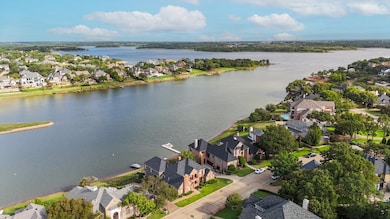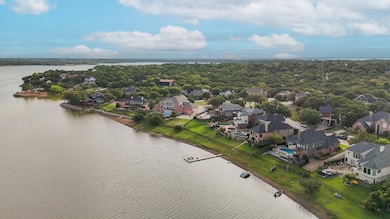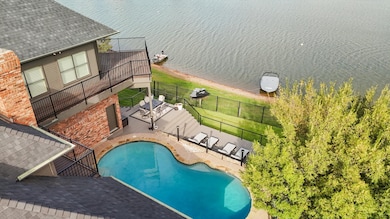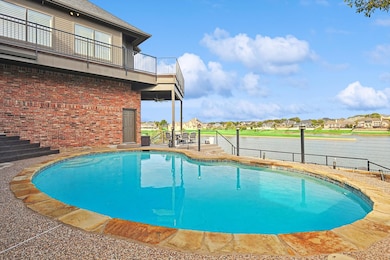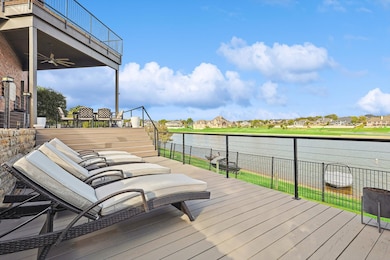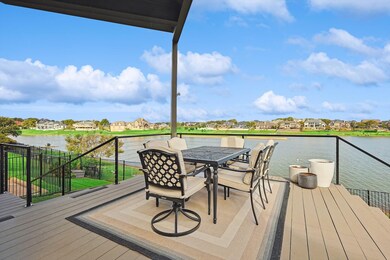
30 Remington Dr W Unit W Lewisville, TX 75077
Estimated payment $10,239/month
Highlights
- Lake Front
- In Ground Pool
- Dual Staircase
- McAuliffe Elementary School Rated A
- Open Floorplan
- Community Lake
About This Home
Welcome to this stunning waterfront retreat located in highly desirable Highland Shores, zoned to McAuliffe Elementary. Perfectly positioned on a premium lakefront lot, this home offers direct water access, sweeping views, and unforgettable sunsets from both upper and lower decks. The lush backyard is a true oasis, complete with sparkling pool and plenty of space to relax and unwind.
This home exudes curb appeal with its classic Tudor-style architecture, rich brickwork, mature landscaping, front balcony and inviting front porch, which enhances the timeless exterior.
Inside, the home has been classically updated with gleaming hardwood floors, travertine tile, new carpet, fresh neutral paint, and stylish lighting throughout. Natural light floods the interior, accentuating the vaulted ceilings, custom millwork, and elegant built-ins. The chef’s kitchen is the heart of the home—featuring quartz countertops, solid hardwood cabinetry, designer fixtures, stainless steel appliances, and large walk-in pantry.
The first-floor primary suite serves as a private retreat with double-door access to the backyard oasis, a spacious ensuite bath, and an oversized walk-in closet. A dedicated office on the main level, paired with a large half bath, offers the perfect setup for a secondary bedroom suite conversion if needed.
Upstairs, a lofted study area complements three generously sized bedrooms, each with ensuite bathroom access—and two of which feature private doors leading to the upper rear balcony with lake views. A second staircase leads to an entertainer’s dream: a sprawling game room and dedicated media room with adjacent upper deck and unmatched lakefront scenery.
The oversized garage includes a separate parking pad for added convenience.
With its elegant updates, thoughtful layout, and extraordinary setting, this home is a rare opportunity to enjoy luxurious waterfront living in one of the area’s most prestigious communities.
Listing Agent
Keller Williams Realty-FM Brokerage Phone: 469-298-8307 License #0653673 Listed on: 07/09/2025

Co-Listing Agent
Keller Williams Realty-FM Brokerage Phone: 469-298-8307 License #0638849
Home Details
Home Type
- Single Family
Est. Annual Taxes
- $19,085
Year Built
- Built in 1988
Lot Details
- 0.28 Acre Lot
- Lake Front
- Private Entrance
- Wrought Iron Fence
- Wood Fence
- Landscaped
- Sprinkler System
- Few Trees
- Private Yard
- Back Yard
HOA Fees
- $72 Monthly HOA Fees
Parking
- 2 Car Attached Garage
- Parking Pad
- Oversized Parking
- Side Facing Garage
Home Design
- Traditional Architecture
- Tudor Architecture
- Brick Exterior Construction
- Slab Foundation
- Composition Roof
Interior Spaces
- 4,577 Sq Ft Home
- 2-Story Property
- Open Floorplan
- Wet Bar
- Dual Staircase
- Built-In Features
- Dry Bar
- Woodwork
- Vaulted Ceiling
- Ceiling Fan
- 2 Fireplaces
- Fireplace With Gas Starter
- Window Treatments
- Loft
Kitchen
- Eat-In Kitchen
- Electric Oven
- Electric Cooktop
- Microwave
- Dishwasher
- Kitchen Island
- Granite Countertops
- Disposal
Flooring
- Wood
- Carpet
- Stone
Bedrooms and Bathrooms
- 4 Bedrooms
- Walk-In Closet
- Double Vanity
Pool
- In Ground Pool
- Fence Around Pool
- Gunite Pool
- Pool Sweep
Outdoor Features
- Balcony
- Deck
- Covered patio or porch
- Exterior Lighting
- Rain Gutters
Schools
- Mcauliffe Elementary School
- Marcus High School
Utilities
- Central Heating and Cooling System
- Heating System Uses Natural Gas
- Vented Exhaust Fan
- High Speed Internet
- Cable TV Available
Listing and Financial Details
- Legal Lot and Block 22 / EA
- Assessor Parcel Number R153379
Community Details
Overview
- Association fees include all facilities, management, ground maintenance
- Highland Shores Owners Association
- Highland Shores Ph 5L Subdivision
- Community Lake
Recreation
- Tennis Courts
- Community Playground
- Community Pool
- Park
Map
Home Values in the Area
Average Home Value in this Area
Tax History
| Year | Tax Paid | Tax Assessment Tax Assessment Total Assessment is a certain percentage of the fair market value that is determined by local assessors to be the total taxable value of land and additions on the property. | Land | Improvement |
|---|---|---|---|---|
| 2024 | $19,028 | $1,053,652 | $337,386 | $716,266 |
| 2023 | $19,085 | $1,048,048 | $277,846 | $770,202 |
| 2022 | $20,700 | $1,034,389 | $277,846 | $756,543 |
| 2021 | $18,281 | $856,123 | $277,846 | $578,277 |
| 2020 | $16,011 | $753,180 | $256,473 | $496,707 |
| 2019 | $16,748 | $762,616 | $256,473 | $506,143 |
| 2018 | $17,171 | $775,810 | $256,473 | $519,337 |
| 2017 | $17,104 | $764,239 | $256,473 | $507,766 |
| 2016 | $15,753 | $703,890 | $256,473 | $517,462 |
| 2015 | $13,268 | $639,900 | $256,473 | $451,299 |
| 2013 | -- | $528,843 | $112,207 | $416,636 |
Property History
| Date | Event | Price | Change | Sq Ft Price |
|---|---|---|---|---|
| 07/09/2025 07/09/25 | For Sale | $1,550,000 | -- | $339 / Sq Ft |
Purchase History
| Date | Type | Sale Price | Title Company |
|---|---|---|---|
| Vendors Lien | -- | Chicago Title | |
| Interfamily Deed Transfer | -- | Chicago Title | |
| Vendors Lien | -- | Chicago Title | |
| Vendors Lien | -- | North American Title Co |
Mortgage History
| Date | Status | Loan Amount | Loan Type |
|---|---|---|---|
| Open | $284,500 | New Conventional | |
| Closed | $284,500 | Purchase Money Mortgage | |
| Open | $548,000 | New Conventional | |
| Previous Owner | $484,250 | New Conventional | |
| Previous Owner | $580,000 | New Conventional | |
| Previous Owner | $417,000 | Credit Line Revolving | |
| Previous Owner | $320,000 | Credit Line Revolving | |
| Previous Owner | $275,000 | Purchase Money Mortgage | |
| Previous Owner | $257,500 | Unknown | |
| Closed | $88,375 | No Value Available |
Similar Homes in the area
Source: North Texas Real Estate Information Systems (NTREIS)
MLS Number: 20995028
APN: R153379
- 29 Remington Dr W Unit W
- 450 Craig Cir
- 3111 Lake Creek Dr
- 3114 Lake Creek Dr
- 103 Brookdale Dr
- 30 Remington Terrace
- 812 Woodhaven Dr
- 107 Russell Dr
- 635 Timber Way
- 815 Woodhaven Dr
- 809 Greenvalley Ln
- 434 Moran Dr
- 322 Post Oak Dr
- 215 Tharp Dr
- 772 Lakewood Ct
- 2510 Glen Ridge Dr
- 400 Patricia Ln
- 5 Horseshoe Dr
- 2611 Hillside Dr
- 2610 Fernwood Dr
- 112 Bluebonnet Dr
- 416 Rembert Ct Unit ID1019579P
- 2701 Creekside Way
- 206 Turpin Dr
- 2437 Shetland Dr
- 568 Sellmeyer Ln Unit ID1019575P
- 2024 Eagle Nest Pass
- 2817 Deerhurst Dr
- 4304 Brookshire Ct
- 1902 Aspen Dr
- 3376 Castlewood Blvd
- 1808 Hidden Brook Trail
- 2001 Dillon Ct
- 2140 Teal Ct
- 6004 Grand Meadow Ln
- 2303 Chapelwood Dr Unit ID1251292P
- 5909 Fox Glen Ln
- 3000 N Stemmons Fwy
- 1396 Chinaberry Dr
- 1385 Chinaberry Dr
