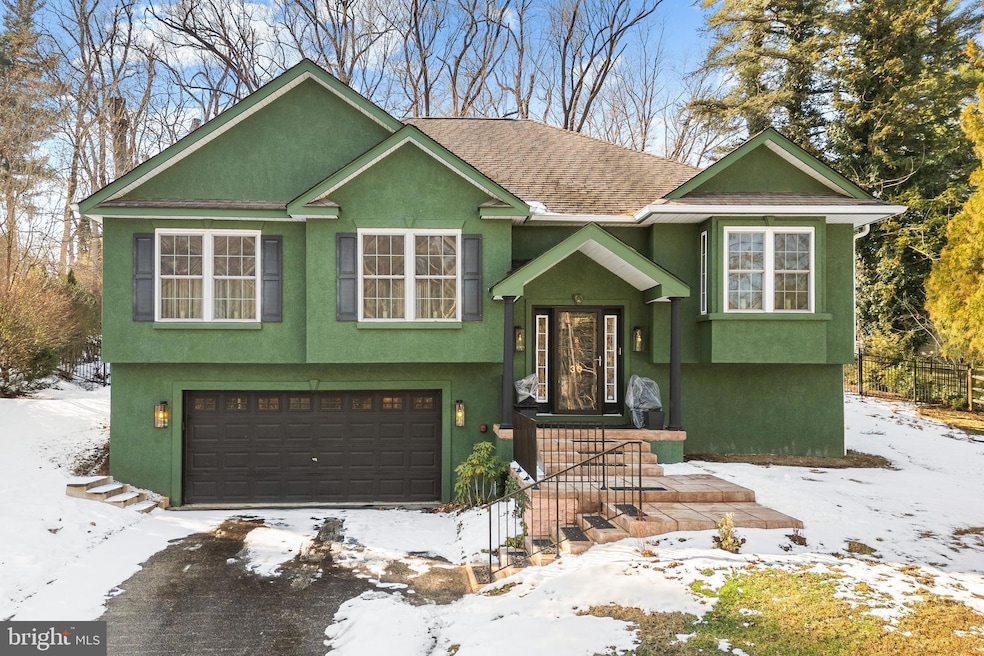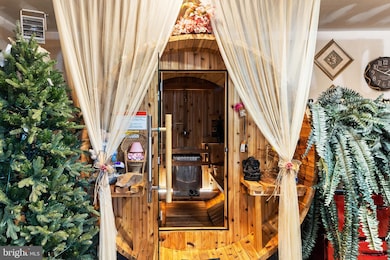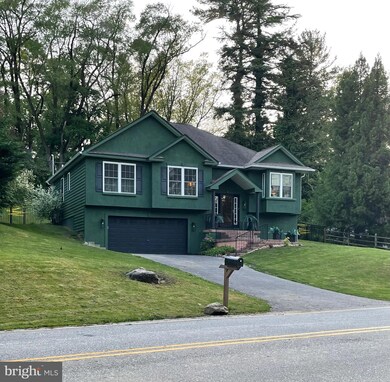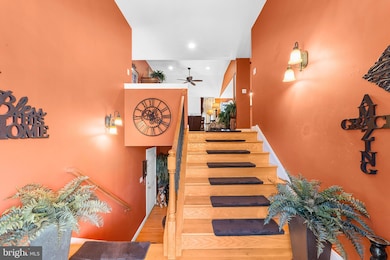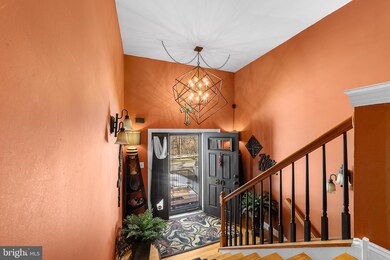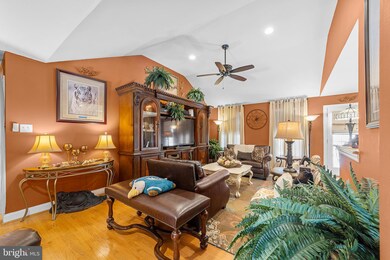
30 Reservoir Rd West Chester, PA 19380
Highlights
- Colonial Architecture
- No HOA
- Tankless Water Heater
- Glen Acres Elementary School Rated A
- 2 Car Attached Garage
- Forced Air Heating and Cooling System
About This Home
As of March 2025Welcome to 30 Reservoir Road, a raised ranch-style sanctuary nestled in the heart of West Chester, PA, where elegance meets comfort in a symphony of modern living. As you approach this exquisite property, the multi-car driveway leads you to an oversized two-car garage, hinting at the spaciousness that awaits within. Step inside and be greeted by the warmth of beautiful wood flooring that flows seamlessly throughout this home. The great room, with its airy vaulted ceiling, invites natural light to dance across the space, creating an ambiance of airy tranquility. This is a room designed not just for living, but for savoring life's moments. The culinary artist's kitchen is a masterpiece of form and function, boasting granite counters that glisten under recessed lighting. Custom cabinets offer a home for every spice and utensil, while the breakfast bar stands ready for morning coffee or evening cocktails. Stainless steel appliances, including a built-in microwave (Samsung) and glass top electric range/oven (Samsung), dishwasher (Chef Collection), and sink disposal (Moen), reflect the gleam of culinary potential. Adjacent to the kitchen, the dining area offers a convivial space for feasts and festivities, with views that inspire conversation and connection. A study provides a serene retreat for contemplation or productivity, a quiet corner of the home where thoughts can flourish. Retire to the owner's en-suite, a private haven where a granite counter double vanity and endless hot water ensure a spa-like experience every day. The walk-in closet is a wardrobe's dream, offering ample space for attire and accessories. Step outside to the rear covered Trex composite deck, an outdoor oasis perfect for al fresco dining or simply soaking in the serenity of the spacious fenced yard. Here, the boundaries between home and nature blur, as the gentle rustle of leaves and the soft chirping of birds become the soundtrack to your relaxation. The convenience of main floor living, including the Nest thermostat, is complemented by a semi-finished lower level, currently a temple of wellness as a home gym, and the ultimate in body wellness recovery, your very own Sauna. This home is not just a residence; it's a retreat from the everyday. Located across from the Milltown Reservoir and walking path, it offers a lifestyle of leisure and luxury. And with the Blue Ribbon Award-winning School District, you can rest assured that education is as exceptional as your new home.
30 Reservoir Road is more than an address; it's a promise of a life well-lived. Come, experience the allure, and make this haven your home. Please take a minute to view the video tour and then schedule your in-person showing, today!
Last Agent to Sell the Property
Century 21 Advantage Gold-Southampton License #RS279853

Home Details
Home Type
- Single Family
Est. Annual Taxes
- $6,177
Year Built
- Built in 2005
Lot Details
- 0.4 Acre Lot
Parking
- 2 Car Attached Garage
- Front Facing Garage
- Driveway
Home Design
- Colonial Architecture
- Block Foundation
- Stucco
Interior Spaces
- 1,635 Sq Ft Home
- Property has 2 Levels
- Partially Finished Basement
Bedrooms and Bathrooms
- 3 Bedrooms
- 2 Full Bathrooms
Utilities
- Forced Air Heating and Cooling System
- Heating System Powered By Leased Propane
- Metered Propane
- Well
- Tankless Water Heater
Community Details
- No Home Owners Association
- Goodwin Acres Subdivision
Listing and Financial Details
- Tax Lot 0037.0100
- Assessor Parcel Number 53-06 -0037.0100
Ownership History
Purchase Details
Home Financials for this Owner
Home Financials are based on the most recent Mortgage that was taken out on this home.Purchase Details
Home Financials for this Owner
Home Financials are based on the most recent Mortgage that was taken out on this home.Map
Similar Homes in West Chester, PA
Home Values in the Area
Average Home Value in this Area
Purchase History
| Date | Type | Sale Price | Title Company |
|---|---|---|---|
| Deed | $626,000 | Devon Abstract | |
| Deed | $626,000 | Devon Abstract | |
| Deed | $370,000 | None Available |
Mortgage History
| Date | Status | Loan Amount | Loan Type |
|---|---|---|---|
| Open | $500,800 | New Conventional | |
| Closed | $500,800 | New Conventional | |
| Previous Owner | $377,950 | VA | |
| Previous Owner | $30,000 | Unknown |
Property History
| Date | Event | Price | Change | Sq Ft Price |
|---|---|---|---|---|
| 03/14/2025 03/14/25 | Sold | $626,000 | -1.4% | $383 / Sq Ft |
| 02/04/2025 02/04/25 | Pending | -- | -- | -- |
| 01/20/2025 01/20/25 | For Sale | $634,900 | -- | $388 / Sq Ft |
Tax History
| Year | Tax Paid | Tax Assessment Tax Assessment Total Assessment is a certain percentage of the fair market value that is determined by local assessors to be the total taxable value of land and additions on the property. | Land | Improvement |
|---|---|---|---|---|
| 2024 | $6,114 | $212,770 | $61,630 | $151,140 |
| 2023 | $6,114 | $212,770 | $61,630 | $151,140 |
| 2022 | $5,928 | $212,770 | $61,630 | $151,140 |
| 2021 | $5,843 | $212,770 | $61,630 | $151,140 |
| 2020 | $5,805 | $212,770 | $61,630 | $151,140 |
| 2019 | $5,613 | $208,730 | $61,630 | $147,100 |
| 2018 | $5,490 | $208,730 | $61,630 | $147,100 |
| 2017 | $5,368 | $208,730 | $61,630 | $147,100 |
| 2016 | $4,782 | $208,730 | $61,630 | $147,100 |
| 2015 | $4,782 | $208,730 | $61,630 | $147,100 |
| 2014 | $4,782 | $208,730 | $61,630 | $147,100 |
Source: Bright MLS
MLS Number: PACT2087970
APN: 53-006-0037.0100
- 37 Lochwood Ln
- 301 Reservoir Rd
- 1220 Sylvan Rd
- 3107 Valley Dr
- 1625 Valley Dr
- 2209 Eagle Rd
- 38 New Countryside Dr
- 223 Cheshire Cir
- 34 New Countryside Dr
- 402 Rockland Ave
- 1223 Spring Valley Ln
- 4 New Countryside Dr
- 207 Walnut Hill Rd Unit B7
- 207 Walnut Hill Rd Unit B21
- 210 Walnut Hill Rd
- 454 Gateswood Dr
- 469 Gateswood Dr
- 1204 W Chester Pike
- 301 Westtown Way
- 1253 Tanager Ln
