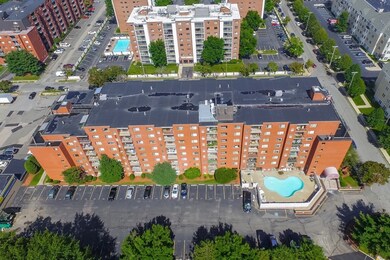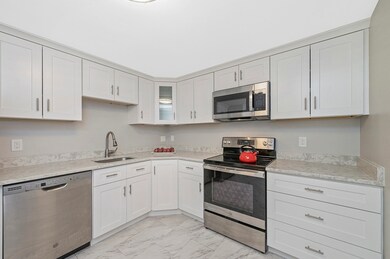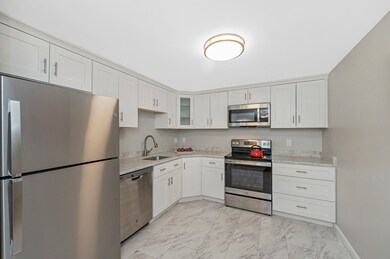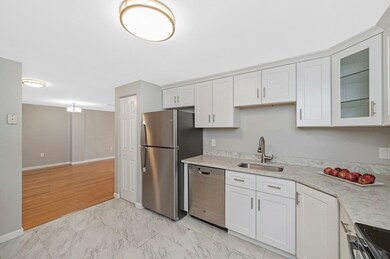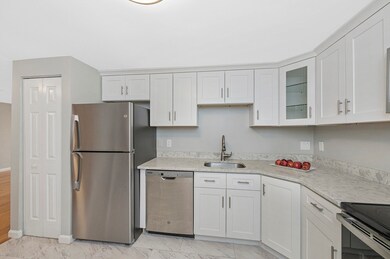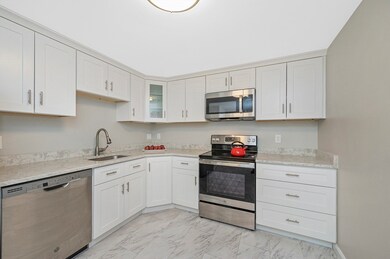
Parkway Plaza South 30 Revere Beach Pkwy Unit 507 Medford, MA 02155
Wellington NeighborhoodHighlights
- Marina
- In Ground Pool
- Open Floorplan
- Fitness Center
- City View
- Landscaped Professionally
About This Home
As of May 2024BEAUTIFUL BOSTON VIEWS from balcony & every room in the unit! As the sun sets, watch the lights of Boston come alive! Bright & Sunny, this 1 bed, 1 bath, 844 sq ft condo at the Red Hot Parkway Plaza South Condo, has that much desired Southern exposure. Hardwood floors throughout, freshly painted a light gray, smooth ceilings & recessed lights. The unit features a 2017 kitchen w/white Shaker cabinets, slow close draws, granite counters, stainless steel appliances w/brand new fridge & microwave. Replaced HVAC w/energy efficient unit 2012, Nest thermostat, hot water tank 2022, open floor plan, EIK & low condo fee. 1 deeded parking, approx 7 min walk to Orange Line Train. Walk to Station Landing & the vibrant & ever expanding Assembly Row w/all the shops, bars, restaurants & entertainment it offers. Common area has an in-ground pool, sauna, club room, fully equipped gym & extra storage. Parkway Plaza South has a “Street Smart” Walk Score of 84; Open House: Fri 5-6:30; Sat/Sun 12-1:30
Last Agent to Sell the Property
Coldwell Banker Realty - Lexington Listed on: 04/03/2024

Property Details
Home Type
- Condominium
Est. Annual Taxes
- $3,414
Year Built
- Built in 1987 | Remodeled
Lot Details
- Near Conservation Area
- Two or More Common Walls
- Landscaped Professionally
HOA Fees
- $382 Monthly HOA Fees
Home Design
- Brick Exterior Construction
- Rubber Roof
- Block Exterior
Interior Spaces
- 844 Sq Ft Home
- 1-Story Property
- Open Floorplan
- Crown Molding
- Recessed Lighting
- Light Fixtures
- Sliding Doors
- City Views
Kitchen
- Range<<rangeHoodToken>>
- <<microwave>>
- Dishwasher
- Stainless Steel Appliances
- Solid Surface Countertops
- Disposal
Flooring
- Wood
- Ceramic Tile
Bedrooms and Bathrooms
- 1 Primary Bedroom on Main
- Dual Closets
- 1 Full Bathroom
Laundry
- Laundry on main level
- Washer and Dryer
Home Security
- Intercom
- Door Monitored By TV
Parking
- Tuck Under Parking
- 1 Car Parking Space
- Parking Storage or Cabinetry
- Off-Street Parking
- Deeded Parking
Outdoor Features
- In Ground Pool
- Balcony
Schools
- Medford High School
Utilities
- Central Air
- 1 Cooling Zone
- 1 Heating Zone
- Heat Pump System
Additional Features
- Level Entry For Accessibility
- Energy-Efficient Thermostat
- Property is near public transit
Listing and Financial Details
- Assessor Parcel Number 644487
Community Details
Overview
- Association fees include water, sewer, insurance, maintenance structure, road maintenance, ground maintenance, snow removal, trash, reserve funds
- 114 Units
- High-Rise Condominium
- Parkway Plaza South Community
Amenities
- Common Area
- Shops
- Sauna
- Clubhouse
- Elevator
Recreation
- Marina
- Fitness Center
- Community Pool
- Park
- Jogging Path
- Bike Trail
Pet Policy
- No Pets Allowed
Ownership History
Purchase Details
Home Financials for this Owner
Home Financials are based on the most recent Mortgage that was taken out on this home.Purchase Details
Purchase Details
Purchase Details
Home Financials for this Owner
Home Financials are based on the most recent Mortgage that was taken out on this home.Purchase Details
Home Financials for this Owner
Home Financials are based on the most recent Mortgage that was taken out on this home.Purchase Details
Home Financials for this Owner
Home Financials are based on the most recent Mortgage that was taken out on this home.Purchase Details
Similar Homes in Medford, MA
Home Values in the Area
Average Home Value in this Area
Purchase History
| Date | Type | Sale Price | Title Company |
|---|---|---|---|
| Not Resolvable | $345,000 | -- | |
| Deed | -- | -- | |
| Deed | -- | -- | |
| Deed | -- | -- | |
| Deed | -- | -- | |
| Deed | $224,000 | -- | |
| Deed | $224,000 | -- | |
| Deed | $140,000 | -- | |
| Deed | $103,000 | -- | |
| Deed | $122,900 | -- |
Mortgage History
| Date | Status | Loan Amount | Loan Type |
|---|---|---|---|
| Open | $416,000 | Purchase Money Mortgage | |
| Closed | $416,000 | Purchase Money Mortgage | |
| Previous Owner | $75,000 | No Value Available | |
| Previous Owner | $60,000 | Purchase Money Mortgage | |
| Previous Owner | $125,000 | Purchase Money Mortgage | |
| Previous Owner | $97,850 | Purchase Money Mortgage |
Property History
| Date | Event | Price | Change | Sq Ft Price |
|---|---|---|---|---|
| 05/02/2024 05/02/24 | Sold | $520,000 | +4.2% | $616 / Sq Ft |
| 04/09/2024 04/09/24 | Pending | -- | -- | -- |
| 04/03/2024 04/03/24 | For Sale | $499,000 | 0.0% | $591 / Sq Ft |
| 05/01/2023 05/01/23 | Rented | $2,200 | 0.0% | -- |
| 04/26/2023 04/26/23 | Under Contract | -- | -- | -- |
| 03/13/2023 03/13/23 | For Rent | $2,200 | +22.2% | -- |
| 01/12/2019 01/12/19 | Rented | $1,800 | 0.0% | -- |
| 12/03/2018 12/03/18 | For Rent | $1,800 | 0.0% | -- |
| 03/15/2017 03/15/17 | Sold | $354,000 | +7.3% | $419 / Sq Ft |
| 02/17/2017 02/17/17 | Pending | -- | -- | -- |
| 02/09/2017 02/09/17 | For Sale | $329,900 | -- | $391 / Sq Ft |
Tax History Compared to Growth
Tax History
| Year | Tax Paid | Tax Assessment Tax Assessment Total Assessment is a certain percentage of the fair market value that is determined by local assessors to be the total taxable value of land and additions on the property. | Land | Improvement |
|---|---|---|---|---|
| 2025 | $3,414 | $400,700 | $0 | $400,700 |
| 2024 | $3,414 | $400,700 | $0 | $400,700 |
| 2023 | $3,315 | $383,200 | $0 | $383,200 |
| 2022 | $3,397 | $377,000 | $0 | $377,000 |
| 2021 | $3,682 | $391,300 | $0 | $391,300 |
| 2020 | $3,514 | $382,800 | $0 | $382,800 |
| 2019 | $3,449 | $359,300 | $0 | $359,300 |
| 2018 | $3,243 | $316,700 | $0 | $316,700 |
| 2017 | $3,028 | $286,700 | $0 | $286,700 |
| 2016 | $2,653 | $237,100 | $0 | $237,100 |
| 2015 | $2,552 | $218,100 | $0 | $218,100 |
Agents Affiliated with this Home
-
David Hayes

Seller's Agent in 2024
David Hayes
Coldwell Banker Realty - Lexington
(617) 817-1189
32 in this area
97 Total Sales
-
Tetyana Ivanina

Buyer's Agent in 2024
Tetyana Ivanina
Hive Property Group
(508) 361-6047
1 in this area
75 Total Sales
-
Summer Yang

Seller's Agent in 2023
Summer Yang
Phoenix Real Estate Partners, LLC
(617) 992-8310
24 Total Sales
-
The Elite Team
T
Seller Co-Listing Agent in 2023
The Elite Team
Phoenix Real Estate Partners, LLC
(888) 610-1610
6 in this area
163 Total Sales
-
P
Buyer's Agent in 2023
Paul Findley
eXp Realty
-
Karen Yu

Seller Co-Listing Agent in 2019
Karen Yu
Phoenix Real Estate Partners, LLC
(617) 335-2372
43 Total Sales
About Parkway Plaza South
Map
Source: MLS Property Information Network (MLS PIN)
MLS Number: 73219677
APN: MEDF-000017-000000-U009067
- 30 Revere Beach Pkwy Unit 803
- 30 Revere Beach Pkwy Unit 709
- 12 9th St Unit 105
- 8 Ninth St Unit 303
- 8 9th St Unit 406
- 8 9th St Unit 803
- 100 Station Landing Unit 409
- 100 Station Landing Unit 505
- 100 Station Landing Unit 702
- 100 Station Landing Unit 1110
- 8A 3rd St
- 99 4th St Unit 1
- 320 Middlesex Ave Unit F404
- 320 Middlesex Ave Unit B109
- 320 Middlesex Ave Unit D103
- 320 Middlesex Ave Unit B-204
- 320 Middlesex Ave Unit B401
- 320 Middlesex Ave Unit A301
- 71 Wellington Ave Unit 2
- 109 Governor Winthrop Rd Unit 4C

