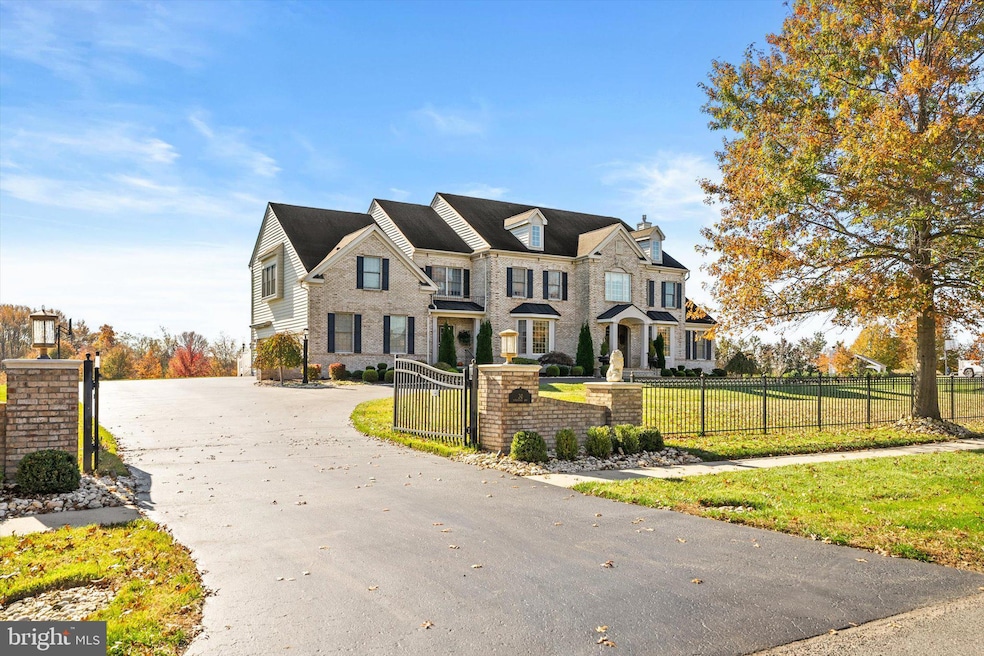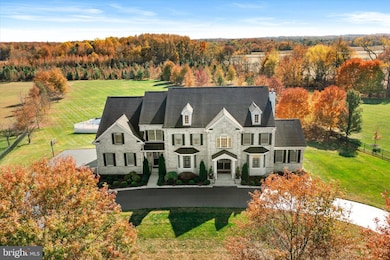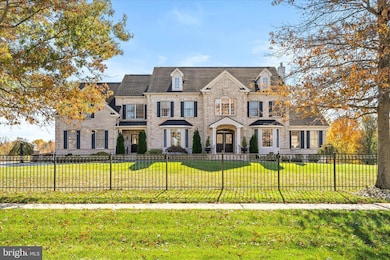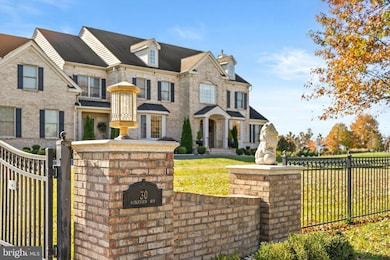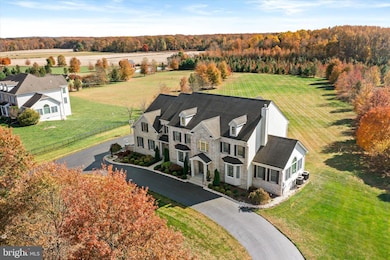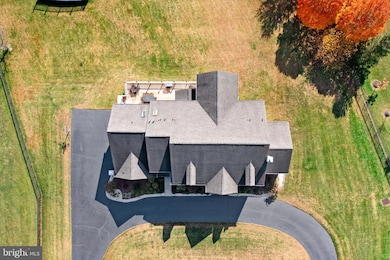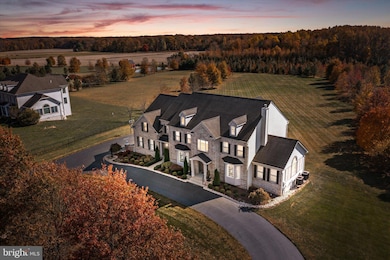30 Ridgeview Way Allentown, NJ 08501
Estimated payment $13,254/month
Highlights
- Private Pool
- Rooftop Deck
- Panoramic View
- Allentown High School Rated A-
- Eat-In Gourmet Kitchen
- Commercial Range
About This Home
Stunning Gated Estate in Prestigious Upper Freehold Township! For those of only the finest of taste, this magnificent five-bedroom, four-and-a-half-bath center-hall Colonial in Upper Freehold Township exemplifies timeless elegance and exceptional craftsmanship. Perfectly positioned just outside the charming and historic village of Allentown, this estate sits behind a gated entrance and circular driveway on nearly five acres of beautifully manicured grounds, offering the ultimate in privacy and sophistication.
Step through the stately front doors into a soaring two-story foyer, where a custom circular staircase, elaborate trim work, and gleaming hardwood floors immediately impress. The open, flowing layout is both gracious and inviting, designed for refined entertaining and comfortable daily living. To the left, the formal living room features tray ceilings, a chandelier, and detailed moldings—perfect for intimate gatherings. To the right, the formal dining room offers an equally elegant setting for hosting memorable dinners. Between these spaces, a two-sided fireplace connects seamlessly to the sun-drenched conservatory addition, creating a warm and inviting atmosphere year-round. A private first-floor office or study provides an ideal work-from-home retreat. The two-story family room serves as the dramatic centerpiece of the home, showcasing 20-foot ceilings, walls of glass, and architectural details that fill the space with light and grandeur. The expansive gourmet kitchen will delight any culinary enthusiast. It boasts custom cabinetry, a large center island with multiple sinks, and premium appliances—blending form and function effortlessly. The kitchen flows into the family room for easy entertaining and offers access to the Trex deck, where you can enjoy morning coffee or sunset views overlooking acres of open land.
Additional features include a first-floor laundry room, powder room, and three-car attached garage for everyday convenience. A back staircase offers a secondary access point to the upper level, enhancing flow and flexibility. Upstairs, the primary suite is a true retreat, designed with comfort and luxury in mind. This grand master bedroom includes dual walk-in closets and his-and-hers bathrooms, providing the ultimate in privacy and sophistication. Four additional bedrooms and two full bathrooms complete the second floor, offering ample space for family and guests alike. The finished walkout basement offers extra-high ceilings and generous space for recreation, a home theater, gym, or additional living quarters. Its thoughtful design adds functionality and potential for a variety of uses.
Outside, the Trex deck overlooks 4.5 acres of open, scenic land, bordered by preserved farmland and forest that ensure lasting privacy and tranquility. The entire perimeter of the property is illuminated with custom lighting, enhancing its beauty by night and creating an inviting atmosphere for outdoor entertaining.
Combining luxury and convenience, this home’s location is ideal for commuters and nature lovers alike. Just 10 minutes from the New Jersey Turnpike, 20 minutes to the Hamilton Train Station, and 30 minutes to the Jersey Shore, it offers easy access to all major destinations. New York City and Philadelphia are each within an hour’s reach, making this property a rare blend of peaceful living and accessibility.
Located in one of Upper Freehold Township’s most desirable and upscale neighborhoods, the home is close to top-rated schools, scenic parks, equestrian facilities, and the charming shops and restaurants of downtown Allentown.
Listing Agent
(609) 638-2904 ed.smires@smiresrealty.com Smires & Associates License #9236000 Listed on: 11/02/2025

Home Details
Home Type
- Single Family
Est. Annual Taxes
- $32,883
Year Built
- Built in 2006
Lot Details
- 3 Acre Lot
- Northeast Facing Home
- Extensive Hardscape
- Property is in excellent condition
- Property is zoned AR
Parking
- 3 Car Direct Access Garage
- 18 Driveway Spaces
- Side Facing Garage
- Circular Driveway
Property Views
- Panoramic
- Scenic Vista
- Woods
- Pasture
- Garden
Home Design
- Colonial Architecture
- Bump-Outs
- Brick Exterior Construction
- Pitched Roof
- Vinyl Siding
- Concrete Perimeter Foundation
Interior Spaces
- 5,428 Sq Ft Home
- Property has 2 Levels
- Traditional Floor Plan
- Wet Bar
- Curved or Spiral Staircase
- Dual Staircase
- Bar
- Chair Railings
- Crown Molding
- Ceiling Fan
- Skylights
- Recessed Lighting
- 3 Fireplaces
- Double Sided Fireplace
- Marble Fireplace
- Fireplace Mantel
- Gas Fireplace
- Insulated Windows
- Double Hung Windows
- Bay Window
- Double Door Entry
- Sliding Doors
- Insulated Doors
- Six Panel Doors
- Family Room
- Sitting Room
- Living Room
- Breakfast Room
- Formal Dining Room
- Home Office
- Recreation Room
- Sun or Florida Room
- Storage Room
Kitchen
- Eat-In Gourmet Kitchen
- Butlers Pantry
- Built-In Double Oven
- Commercial Range
- Built-In Range
- Stove
- Microwave
- Freezer
- Ice Maker
- Dishwasher
- Stainless Steel Appliances
- Kitchen Island
- Upgraded Countertops
- Wine Rack
Flooring
- Wood
- Carpet
- Ceramic Tile
Bedrooms and Bathrooms
- 5 Bedrooms
- En-Suite Bathroom
- Walk-In Closet
- Walk-in Shower
Laundry
- Laundry Room
- Laundry on main level
- Gas Dryer
Finished Basement
- Basement Fills Entire Space Under The House
- Natural lighting in basement
Home Security
- Intercom
- Flood Lights
Outdoor Features
- Private Pool
- Rooftop Deck
- Exterior Lighting
Schools
- Allentown Elementary School
- Stone Bridge Middle School
- Allentown High School
Utilities
- Forced Air Heating and Cooling System
- Vented Exhaust Fan
- Underground Utilities
- 200+ Amp Service
- Water Treatment System
- Well
- Natural Gas Water Heater
- Water Conditioner is Owned
- On Site Septic
- Satellite Dish
Community Details
- No Home Owners Association
- Winchster Estates Subdivision
Listing and Financial Details
- Tax Lot 00022 12
- Assessor Parcel Number 51-00043-00022 12
Map
Home Values in the Area
Average Home Value in this Area
Tax History
| Year | Tax Paid | Tax Assessment Tax Assessment Total Assessment is a certain percentage of the fair market value that is determined by local assessors to be the total taxable value of land and additions on the property. | Land | Improvement |
|---|---|---|---|---|
| 2025 | $21,801 | $1,525,200 | $413,400 | $1,111,800 |
| 2024 | $22,028 | $1,011,200 | $140,800 | $870,400 |
| 2023 | $22,028 | $991,800 | $140,800 | $851,000 |
| 2022 | $21,917 | $970,200 | $150,300 | $819,900 |
| 2021 | $21,917 | $903,800 | $161,700 | $742,100 |
| 2020 | $21,518 | $891,400 | $161,700 | $729,700 |
| 2019 | $21,362 | $891,200 | $161,700 | $729,500 |
| 2018 | $21,970 | $903,000 | $199,700 | $703,300 |
| 2017 | $21,840 | $909,600 | $215,800 | $693,800 |
| 2016 | $20,976 | $884,300 | $273,800 | $610,500 |
| 2015 | $20,607 | $878,000 | $288,000 | $590,000 |
| 2014 | $19,759 | $848,400 | $208,000 | $640,400 |
Property History
| Date | Event | Price | List to Sale | Price per Sq Ft |
|---|---|---|---|---|
| 11/02/2025 11/02/25 | For Sale | $1,995,000 | -- | $368 / Sq Ft |
Purchase History
| Date | Type | Sale Price | Title Company |
|---|---|---|---|
| Interfamily Deed Transfer | -- | None Available | |
| Bargain Sale Deed | -- | None Available | |
| Deed | -- | -- | |
| Deed | $1,266,800 | -- |
Mortgage History
| Date | Status | Loan Amount | Loan Type |
|---|---|---|---|
| Previous Owner | $750,000 | New Conventional |
Source: Bright MLS
MLS Number: NJMM2004178
APN: 51-00043-0000-00022-12
- 164 Ellisdale Rd
- 10 Powderhorn Way
- 33 Bunker Hill Dr
- 40 Bunker Hill Dr
- 35 Church St
- 3 Johnson Dr
- 7 Corral Dr
- 11 Probasco Dr
- 8 Coates Rd
- 3 Dartmouth Ct
- 296 Extonville Rd
- 9 Meetinghouse Rd
- STONEHAVEN II Plan at Old York Estates
- 5 Meetinghouse Rd
- 9 Woodfield Ln
- 81 Potts Rd
- 79 Potts Rd
- 45 Circle Dr
- 420 Extonville Rd
- 3 Aqua Terrace
- 55 Breza Rd
- 47 Church St
- 52 Hill Rd
- 459 Main St
- 342 Sharon Rd
- 55 Sharon Rd
- 19 Emily Ct
- 30 Foulkes Ln Unit 23
- 968 Robbinsville Edinburg Rd Unit 306
- 100 Cabot Dr
- 968 Robbinsville Edinburg Rd Unit 305
- 90-105 Saddle Way
- 102 Burnet Crescent
- 300 Cabot Dr
- 2330 Route 33 Unit 315
- 2330 Route 33
- 1 Liberty St
- 209 Main St
- 1113 Lake Dr
- 1 Zachary Ln
