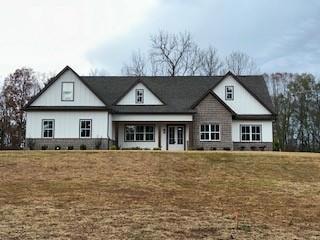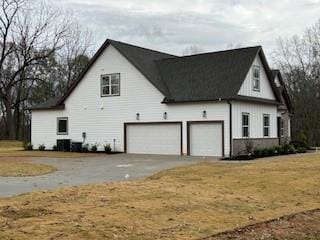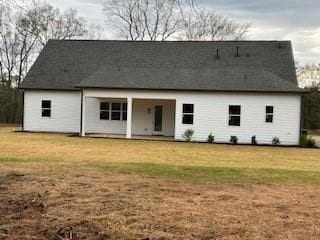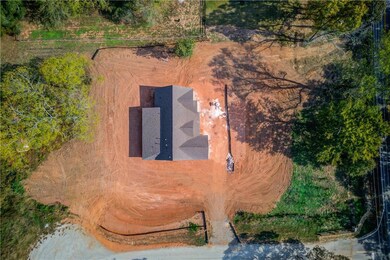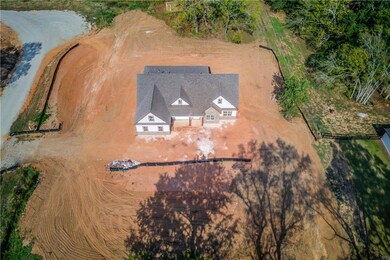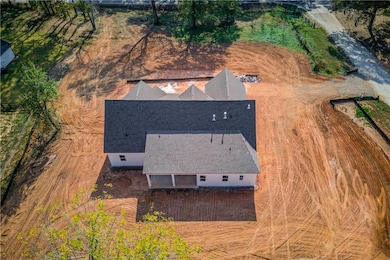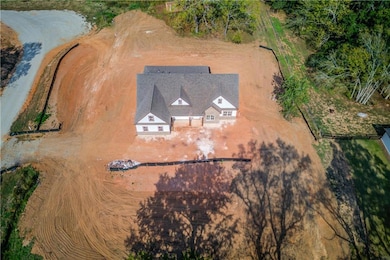30 River Overlook Way Jefferson, GA 30549
Estimated payment $5,308/month
Highlights
- Open-Concept Dining Room
- Craftsman Architecture
- Stone Countertops
- New Construction
- Rural View
- Covered Patio or Porch
About This Home
Welcome to your dream ranch retreat! This stunning custom-built home perfectly blends modern elegance with timeless charm. Featuring board and batten siding with brick accents and a three-car side-entry garage, this home sits proudly on a 1.73-acre level homesite in one of the area’s most highly sought-after neighborhoods with no HOA! Step inside and you’ll immediately notice the attention to detail from the 11-foot ceilings in main living area, 8-foot doors, custom trim package, and designer crown molding to the impressive 10-foot ceilings in the main living areas and 9-foot ceilings in the bedrooms. Every inch of this home showcases custom designer upgrades and exceptional craftsmanship. The gourmet kitchen is a chef’s delight, featuring a large center island, gas cooking, and top-quality finishes that make both cooking and entertaining a joy. The open floor plan flows effortlessly between living spaces, creating a bright and welcoming atmosphere perfect for family gatherings and celebrations. With five spacious bedrooms and three and a half baths this home offers plenty of space for everyone to live, work, and play. Thoughtful touches like custom wood shelving in all closets add both luxury and function. Enjoy gas heating, a gas water heater, and energy-efficient systems designed for comfort and convenience. Outdoor living is just as inviting, with a covered front porch for morning coffee and a covered back patio ideal for relaxing evenings overlooking your beautiful, private yard. Experience the perfect blend of peaceful country living, modern luxury, and refined design all in a prime location close to everything you love.
Home Details
Home Type
- Single Family
Year Built
- Built in 2025 | New Construction
Lot Details
- 1.73 Acre Lot
- Lot Dimensions are 231x352x236x301
- Property fronts a private road
- Landscaped
- Front and Back Yard Sprinklers
- Cleared Lot
- Back and Front Yard
Parking
- 3 Car Attached Garage
- Parking Accessed On Kitchen Level
- Side Facing Garage
- Garage Door Opener
- Driveway Level
Home Design
- Craftsman Architecture
- Ranch Style House
- Brick Exterior Construction
- Slab Foundation
- Asbestos Shingle Roof
- HardiePlank Type
Interior Spaces
- 3,330 Sq Ft Home
- Roommate Plan
- Crown Molding
- Ceiling height of 10 feet on the main level
- Ceiling Fan
- Recessed Lighting
- Factory Built Fireplace
- Electric Fireplace
- Double Pane Windows
- Insulated Windows
- Entrance Foyer
- Family Room with Fireplace
- Open-Concept Dining Room
- Dining Room Seats More Than Twelve
- Breakfast Room
- Rural Views
- Pull Down Stairs to Attic
- Fire and Smoke Detector
Kitchen
- Open to Family Room
- Breakfast Bar
- Electric Oven
- Self-Cleaning Oven
- Gas Cooktop
- Range Hood
- Microwave
- Dishwasher
- Kitchen Island
- Stone Countertops
- White Kitchen Cabinets
Flooring
- Carpet
- Ceramic Tile
- Luxury Vinyl Tile
Bedrooms and Bathrooms
- 5 Bedrooms | 4 Main Level Bedrooms
- Split Bedroom Floorplan
- Walk-In Closet
- Dual Vanity Sinks in Primary Bathroom
- Separate Shower in Primary Bathroom
- Soaking Tub
Laundry
- Laundry in Mud Room
- Laundry Room
- Laundry on main level
Outdoor Features
- Covered Patio or Porch
- Rain Gutters
Schools
- East Jackson Elementary And Middle School
- East Jackson High School
Utilities
- Central Heating and Cooling System
- Heating System Uses Propane
- Underground Utilities
- 220 Volts
- Well
- Gas Water Heater
- Septic Tank
- High Speed Internet
- Phone Available
- Cable TV Available
Community Details
- The Overlook At River Club Subdivision
Listing and Financial Details
- Tax Lot 2
- Assessor Parcel Number 038A 002
Map
Home Values in the Area
Average Home Value in this Area
Property History
| Date | Event | Price | List to Sale | Price per Sq Ft |
|---|---|---|---|---|
| 10/20/2025 10/20/25 | For Sale | $850,000 | -- | $255 / Sq Ft |
Source: First Multiple Listing Service (FMLS)
MLS Number: 7668575
- 354 Paxton Ln
- 52 Hamilton Dr
- 622 River Rock Cir
- 292 Jameston Dr
- 357 Indian River Dr
- 788 Riverview Ln
- 42 Brant Cir
- 668 River Mist Cir
- 125 Rains Rd
- 115 Rains Rd
- 110 Rains Rd
- 488 Amherst Way Unit Reno
- 488 Amherst Way Unit Oakmont
- 488 Amherst Way Unit Southport
- 488 Amherst Way
- 478 Gadwall Cir
- 2336 Georgia 124
- 2404 Georgia 124
- 1389 River Mist Cir
- 1160 River Mist Cir
