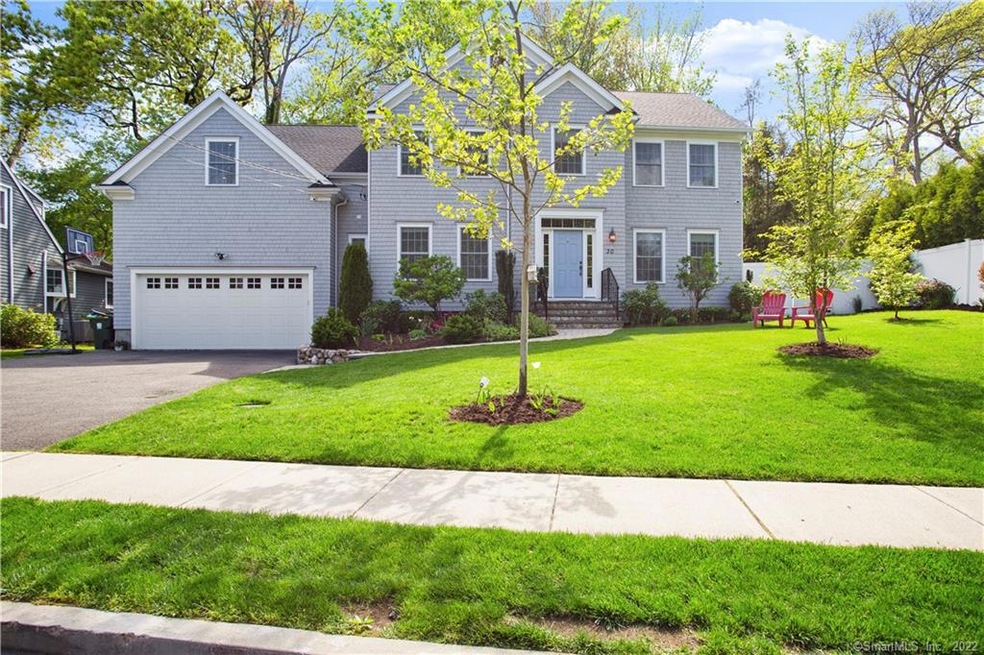
30 Robin Ln Fairfield, CT 06824
University NeighborhoodHighlights
- Beach Access
- Colonial Architecture
- 1 Fireplace
- Holland Hill Elementary Rated A
- Attic
- No HOA
About This Home
As of November 2021Welcome to 30 Robin Lane! Stunning turn-key home loaded with custom features is located in Fairfield’s most convenient location. This gorgeous home was built in 2014 by well known builder, Kardamis Construction, and is located in the University area – a highly sought after location perfect for walking & biking, 1 mile to Whole Foods, Starbucks, Metro-North train, convenient to I-95 & Merritt Pkwy and less than 3 miles to beach. The current homeowner has meticulously cared for and added many improvements including: fully finished LL with full bath and built-ins – perfect space for rec room, gym, guest quarters, oversized bluestone patio with flagstone border, outdoor speakers. New Bosch dishwasher, Samsung fridge, new dryer, whole house water purification system and reverse osmosis for drinking water. Looking for even more space? The attic is ready to be finished. Stairs can be added for access - ask listing agent for details. Sale is subject to seller finding suitable housing. Room for small pool.
Last Agent to Sell the Property
Coldwell Banker Realty License #RES.0766946 Listed on: 09/07/2021

Home Details
Home Type
- Single Family
Est. Annual Taxes
- $16,833
Year Built
- Built in 2014
Lot Details
- 9,583 Sq Ft Lot
- Level Lot
Home Design
- Colonial Architecture
- Concrete Foundation
- Frame Construction
- Asphalt Shingled Roof
- Wood Siding
- Radon Mitigation System
Interior Spaces
- Central Vacuum
- Ceiling Fan
- 1 Fireplace
- Finished Basement
- Basement Fills Entire Space Under The House
- Pull Down Stairs to Attic
- Home Security System
Kitchen
- Built-In Oven
- Cooktop
- Microwave
- Dishwasher
- Disposal
Bedrooms and Bathrooms
- 4 Bedrooms
Laundry
- Laundry in Mud Room
- Laundry Room
- Laundry on upper level
- Dryer
- Washer
Parking
- 2 Car Attached Garage
- Private Driveway
Schools
- Holland Hill Elementary School
- Fairfield Woods Middle School
- Fairfield Ludlowe High School
Utilities
- Central Air
- Heating System Uses Natural Gas
- Tankless Water Heater
Additional Features
- Beach Access
- Property is near a golf course
Community Details
- No Home Owners Association
Ownership History
Purchase Details
Home Financials for this Owner
Home Financials are based on the most recent Mortgage that was taken out on this home.Purchase Details
Home Financials for this Owner
Home Financials are based on the most recent Mortgage that was taken out on this home.Similar Homes in Fairfield, CT
Home Values in the Area
Average Home Value in this Area
Purchase History
| Date | Type | Sale Price | Title Company |
|---|---|---|---|
| Warranty Deed | $1,350,000 | None Available | |
| Warranty Deed | $1,350,000 | None Available | |
| Warranty Deed | $925,000 | -- | |
| Warranty Deed | $925,000 | -- |
Mortgage History
| Date | Status | Loan Amount | Loan Type |
|---|---|---|---|
| Open | $1,080,000 | Purchase Money Mortgage | |
| Closed | $1,080,000 | Purchase Money Mortgage | |
| Previous Owner | $740,000 | No Value Available |
Property History
| Date | Event | Price | Change | Sq Ft Price |
|---|---|---|---|---|
| 11/15/2021 11/15/21 | Sold | $1,350,000 | +8.1% | $363 / Sq Ft |
| 09/11/2021 09/11/21 | Pending | -- | -- | -- |
| 09/07/2021 09/07/21 | For Sale | $1,249,000 | +35.0% | $336 / Sq Ft |
| 08/06/2015 08/06/15 | Sold | $925,000 | -0.4% | $325 / Sq Ft |
| 07/07/2015 07/07/15 | Pending | -- | -- | -- |
| 07/03/2015 07/03/15 | For Sale | $929,000 | -- | $326 / Sq Ft |
Tax History Compared to Growth
Tax History
| Year | Tax Paid | Tax Assessment Tax Assessment Total Assessment is a certain percentage of the fair market value that is determined by local assessors to be the total taxable value of land and additions on the property. | Land | Improvement |
|---|---|---|---|---|
| 2025 | $17,713 | $623,910 | $236,320 | $387,590 |
| 2024 | $17,407 | $623,910 | $236,320 | $387,590 |
| 2023 | $17,164 | $623,910 | $236,320 | $387,590 |
| 2022 | $16,995 | $623,910 | $236,320 | $387,590 |
| 2021 | $16,833 | $623,910 | $236,320 | $387,590 |
| 2020 | $16,109 | $601,300 | $194,110 | $407,190 |
| 2019 | $16,109 | $601,300 | $194,110 | $407,190 |
| 2018 | $15,850 | $601,300 | $194,110 | $407,190 |
| 2017 | $15,526 | $601,300 | $194,110 | $407,190 |
| 2016 | $15,303 | $601,300 | $194,110 | $407,190 |
| 2015 | $13,525 | $545,580 | $205,730 | $339,850 |
Agents Affiliated with this Home
-

Seller's Agent in 2021
Cindy Raney
Coldwell Banker Realty
(203) 625-1820
15 in this area
148 Total Sales
-

Buyer's Agent in 2021
Ken Banks
William Raveis Real Estate
(203) 767-7157
11 in this area
73 Total Sales
-
R
Seller's Agent in 2015
Ryan Gehris
USREALTY.COM, LLP
Map
Source: SmartMLS
MLS Number: 170435385
APN: FAIR-000125-000000-000244-A000000
- 45 Robin Cir
- 59 Thornhill Rd
- 1207 Stillson Rd
- 332 Szost Dr
- 271 Jeniford Rd
- 1384 N Benson Rd
- 706 Judd St
- 38 Pepperbush Ln
- 210 Carroll Rd
- 242 Valleyview Rd
- 478 Crestwood Rd
- 248 Mayweed Rd
- 385 Brookside Dr
- 127 College Park Dr
- 185 Lovers Ln
- 1846 Mill Plain Rd
- 214 Country Rd
- 261 High St
- 449 High St
- 47 Trillium Cir
