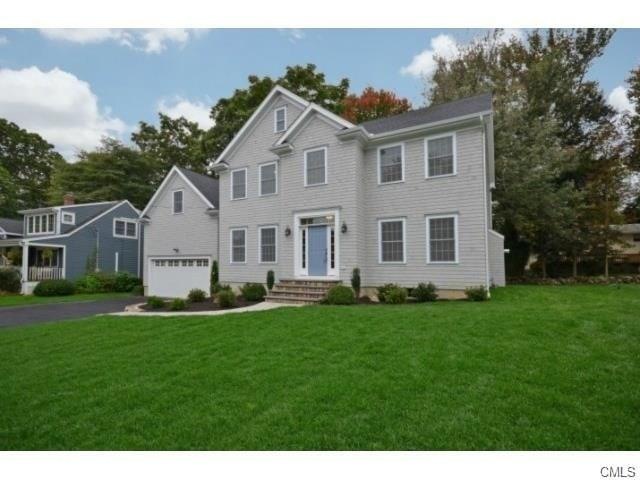
30 Robin Ln Fairfield, CT 06824
University NeighborhoodHighlights
- Health Club
- Golf Course Community
- Colonial Architecture
- Holland Hill Elementary Rated A
- Medical Services
- Property is near public transit
About This Home
As of November 2021Attractive new construction in the heart of the University-quiet side st. Last home in 2 home subdivision.Sidewalks, landscaped w/sod, block patio & fencing-striking cedar shingle. Quality blt Kardamis Const w/custom features & open flr plan;9 ft ceil, 7 ft drs (1st flr).Foyer, liv rm w/coffered ceiling, din rm, eik w/SS Bosch appls w/dbl wall oven, granite, center isl & eating area-open to fam rm w/gas fpl & sliders to yard & patio.Mudrm/pantry & 1/2 bth leads to 2 car garage.Oversized Mstr bdrm w/sitting rm, 2 walk-in closets & lux bathrm w/dbl vanity, soaking tub & seamless shower, 3 add spacious bdrms, expansive hall bthrm w/dbl vanity, lrge 2nd flr lndry.Lower level offers options of fin for more sq.ft. Get in for summer & school year.
Last Agent to Sell the Property
Ryan Gehris
USREALTY.COM, LLP License #REB.0788123 Listed on: 07/03/2015
Home Details
Home Type
- Single Family
Est. Annual Taxes
- $13,525
Year Built
- Built in 2015
Home Design
- Colonial Architecture
- Concrete Foundation
- Asphalt Shingled Roof
- Wood Siding
- Shingle Siding
Interior Spaces
- 2,846 Sq Ft Home
- Central Vacuum
- Ceiling Fan
- 1 Fireplace
- Thermal Windows
- Basement Fills Entire Space Under The House
- Pull Down Stairs to Attic
- Home Security System
Kitchen
- Built-In Oven
- Cooktop
- Microwave
- Dishwasher
- Disposal
Bedrooms and Bathrooms
- 4 Bedrooms
Laundry
- Dryer
- Washer
Parking
- 2 Car Attached Garage
- Off-Street Parking
Outdoor Features
- Patio
- Exterior Lighting
- Rain Gutters
Location
- Property is near public transit
- Property is near shops
- Property is near a golf course
Schools
- Ffld Ludlowe High School
Utilities
- Central Air
- Heating System Uses Natural Gas
- Tankless Water Heater
Additional Features
- Energy-Efficient Insulation
- 9,583 Sq Ft Lot
Community Details
Overview
- No Home Owners Association
Amenities
- Medical Services
- Public Transportation
Recreation
- Golf Course Community
- Health Club
- Community Playground
- Park
Ownership History
Purchase Details
Home Financials for this Owner
Home Financials are based on the most recent Mortgage that was taken out on this home.Purchase Details
Home Financials for this Owner
Home Financials are based on the most recent Mortgage that was taken out on this home.Similar Homes in the area
Home Values in the Area
Average Home Value in this Area
Purchase History
| Date | Type | Sale Price | Title Company |
|---|---|---|---|
| Warranty Deed | $1,350,000 | None Available | |
| Warranty Deed | $1,350,000 | None Available | |
| Warranty Deed | $925,000 | -- | |
| Warranty Deed | $925,000 | -- |
Mortgage History
| Date | Status | Loan Amount | Loan Type |
|---|---|---|---|
| Open | $1,080,000 | Purchase Money Mortgage | |
| Closed | $1,080,000 | Purchase Money Mortgage | |
| Previous Owner | $740,000 | No Value Available |
Property History
| Date | Event | Price | Change | Sq Ft Price |
|---|---|---|---|---|
| 11/15/2021 11/15/21 | Sold | $1,350,000 | +8.1% | $363 / Sq Ft |
| 09/11/2021 09/11/21 | Pending | -- | -- | -- |
| 09/07/2021 09/07/21 | For Sale | $1,249,000 | +35.0% | $336 / Sq Ft |
| 08/06/2015 08/06/15 | Sold | $925,000 | -0.4% | $325 / Sq Ft |
| 07/07/2015 07/07/15 | Pending | -- | -- | -- |
| 07/03/2015 07/03/15 | For Sale | $929,000 | -- | $326 / Sq Ft |
Tax History Compared to Growth
Tax History
| Year | Tax Paid | Tax Assessment Tax Assessment Total Assessment is a certain percentage of the fair market value that is determined by local assessors to be the total taxable value of land and additions on the property. | Land | Improvement |
|---|---|---|---|---|
| 2025 | $17,713 | $623,910 | $236,320 | $387,590 |
| 2024 | $17,407 | $623,910 | $236,320 | $387,590 |
| 2023 | $17,164 | $623,910 | $236,320 | $387,590 |
| 2022 | $16,995 | $623,910 | $236,320 | $387,590 |
| 2021 | $16,833 | $623,910 | $236,320 | $387,590 |
| 2020 | $16,109 | $601,300 | $194,110 | $407,190 |
| 2019 | $16,109 | $601,300 | $194,110 | $407,190 |
| 2018 | $15,850 | $601,300 | $194,110 | $407,190 |
| 2017 | $15,526 | $601,300 | $194,110 | $407,190 |
| 2016 | $15,303 | $601,300 | $194,110 | $407,190 |
| 2015 | $13,525 | $545,580 | $205,730 | $339,850 |
Agents Affiliated with this Home
-

Seller's Agent in 2021
Cindy Raney
Coldwell Banker Realty
(203) 625-1820
15 in this area
148 Total Sales
-

Buyer's Agent in 2021
Ken Banks
William Raveis Real Estate
(203) 767-7157
11 in this area
73 Total Sales
-
R
Seller's Agent in 2015
Ryan Gehris
USREALTY.COM, LLP
Map
Source: SmartMLS
MLS Number: 99111573
APN: FAIR-000125-000000-000244-A000000
- 45 Robin Cir
- 59 Thornhill Rd
- 1207 Stillson Rd
- 332 Szost Dr
- 271 Jeniford Rd
- 1384 N Benson Rd
- 706 Judd St
- 38 Pepperbush Ln
- 210 Carroll Rd
- 242 Valleyview Rd
- 478 Crestwood Rd
- 248 Mayweed Rd
- 385 Brookside Dr
- 127 College Park Dr
- 185 Lovers Ln
- 1846 Mill Plain Rd
- 214 Country Rd
- 261 High St
- 449 High St
- 47 Trillium Cir
