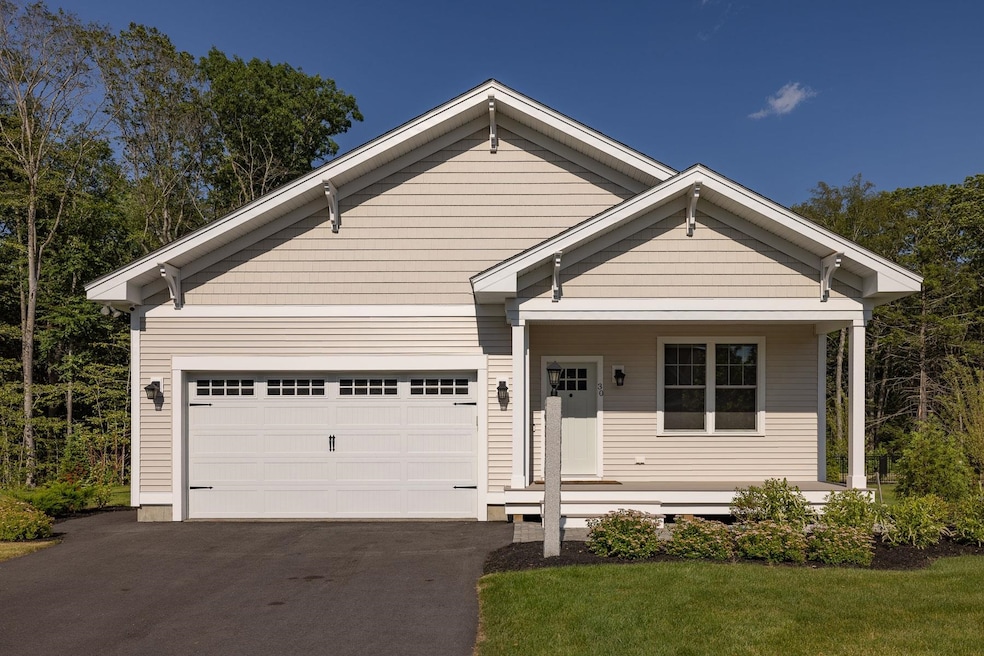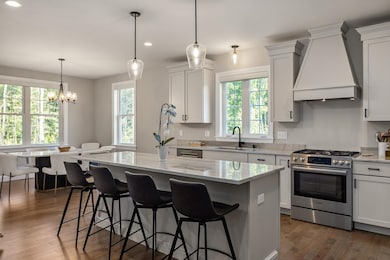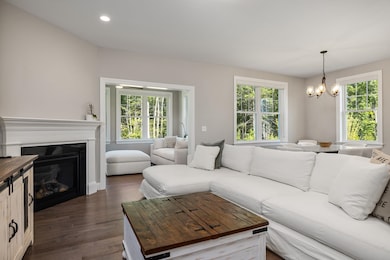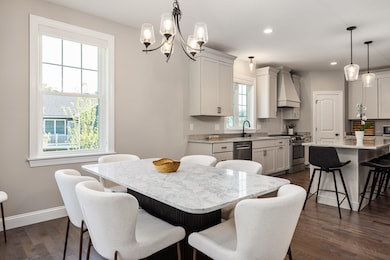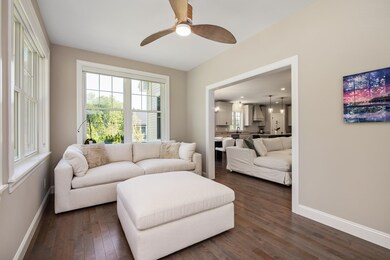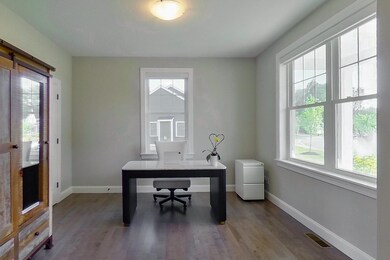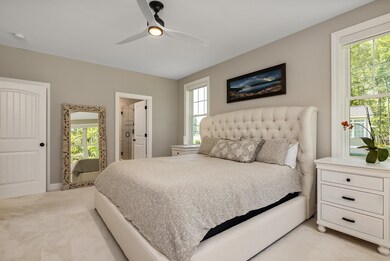
30 Sage Dr Hampton, NH 03842
Estimated payment $5,396/month
Highlights
- ENERGY STAR Certified Homes
- Deck
- Sun or Florida Room
- Adeline C. Marston Elementary School Rated A-
- Wood Flooring
- Open Floorplan
About This Home
Welcome to 30 Sage Drive—an Energy Star® certified home offering modern comfort and effortless living in Hampton’s Silvergrass Place. Start your day with coffee on the covered front porch, then enter a bright, open layout designed for ease and entertaining. The kitchen is the heart of the home, featuring high-end Bosch appliances, quartzite counters, a large island, and stylish finishes. A cozy gas fireplace anchors the living area, while the sunroom—wrapped in windows—invites you to relax and enjoy peaceful wooded views. The deck is ideal for grilling and spending time outdoors. High ceilings, hardwood floors, central AC, and natural light throughout create a warm, welcoming feel year-round. The sunny primary suite includes a walk-in closet and tiled shower, while a second bedroom, flexible office/guest room, and main-level laundry offer everyday convenience. Originally a 3-bedroom home, one of the bedrooms was converted into an office and could easily be restored—offering added flexibility for changing needs. A full walk-up basement provides room to grow, and the attached two-car garage adds storage and direct entry. Located in a pet-friendly neighborhood with trails, a dog park, and smart-home upgrades. Minutes from major commuter routes, beautiful beaches, shopping, dining, and amenities—this thoughtfully designed home checks every box. Experience the ease of single-level living in a stylish, sustainable Seacoast setting.
Home Details
Home Type
- Single Family
Est. Annual Taxes
- $9,235
Year Built
- Built in 2023
Lot Details
- Landscaped
- Irrigation Equipment
Parking
- 2 Car Direct Access Garage
- Automatic Garage Door Opener
- Driveway
Home Design
- Wood Frame Construction
- Vinyl Siding
- Radon Mitigation System
Interior Spaces
- 1,834 Sq Ft Home
- Property has 1 Level
- Ceiling Fan
- Natural Light
- Open Floorplan
- Dining Room
- Den
- Sun or Florida Room
Kitchen
- Gas Range
- Range Hood
- Dishwasher
- Kitchen Island
- Disposal
Flooring
- Wood
- Carpet
Bedrooms and Bathrooms
- 3 Bedrooms
- En-Suite Primary Bedroom
- En-Suite Bathroom
- Walk-In Closet
- Low Flow Plumbing Fixtures
Basement
- Basement Fills Entire Space Under The House
- Interior Basement Entry
Eco-Friendly Details
- Energy-Efficient Windows
- Energy-Efficient Lighting
- Energy-Efficient Insulation
- ENERGY STAR Certified Homes
- Energy-Efficient Thermostat
- Moisture Control
- Ventilation
Outdoor Features
- Deck
Schools
- Adeline C. Marston Elementary School
- Hampton Academy Junior High School
- Winnacunnet High School
Utilities
- Forced Air Heating and Cooling System
- Programmable Thermostat
- Underground Utilities
- Cable TV Available
Listing and Financial Details
- Legal Lot and Block 15 / 3
- Assessor Parcel Number 102
Community Details
Amenities
- Common Area
Recreation
- Snow Removal
Map
Home Values in the Area
Average Home Value in this Area
Property History
| Date | Event | Price | Change | Sq Ft Price |
|---|---|---|---|---|
| 07/19/2025 07/19/25 | Price Changed | $836,000 | -2.3% | $456 / Sq Ft |
| 06/27/2025 06/27/25 | For Sale | $856,000 | -- | $467 / Sq Ft |
Similar Homes in Hampton, NH
Source: PrimeMLS
MLS Number: 5049533
- 11 Summerwood Dr Unit B
- 15 Rose Fountain Ln
- 72 Mary Batchelder Rd
- 76 Hemlock Haven
- 3 Swett Dr
- 20 Campbell Dr Unit B
- 9 Towle Farm Rd
- none None
- 23 Hampton Meadows
- 3 Gale Rd
- 23 Cedarview Ln
- 94 Linden Rd
- 183 Exeter Rd
- 122 Exeter Rd
- 7 Morrill St
- 21 Josephine Dr
- 124 Exeter Rd
- 66 Schooner Landing
- 131 Exeter Rd
- 127 Exeter Rd
- 0 Lafayette Rd
- 340 Lafayette Rd
- 105 High St Unit E
- 65 Tide Mill Rd
- 10 Mccarron Dr
- 1 Dunvegan Wds Dr
- 48 Acadia Ln
- 451-463 Winnacunnet Rd
- 76 N Shore Rd Unit 3
- 47 Weare Rd
- 689 Lafayette Rd
- 47 Brown Ave
- 68 Kings Hwy Unit 32
- 68 Kings Hwy Unit 30
- 116 Cimarron Dr
- 5 10th St Unit Rear
- 21 Island Path Unit ID1045445P
- 18 Highland Ave Unit 2
- 871 Ocean Blvd
- 933 Ocean Blvd Unit 105
