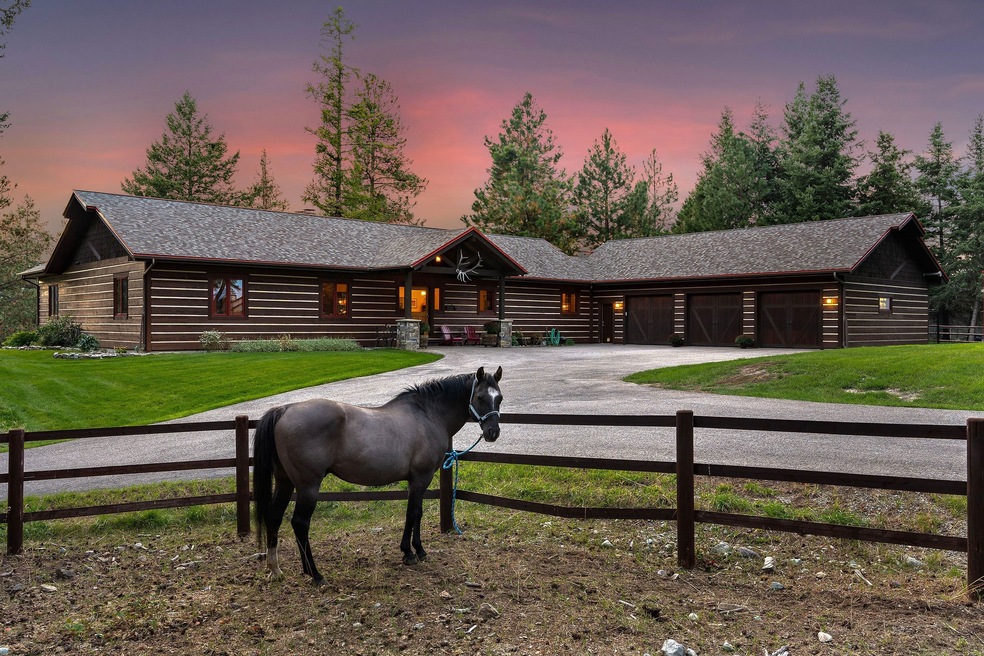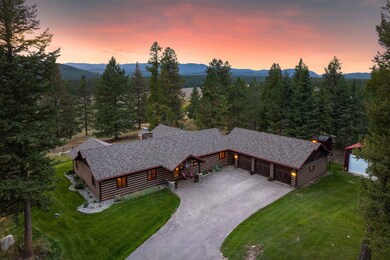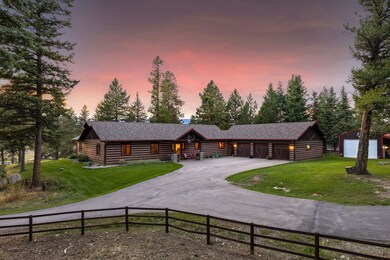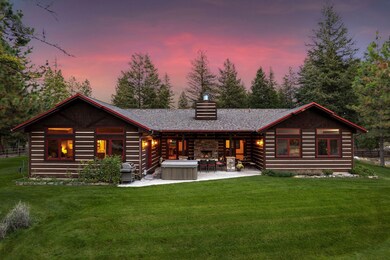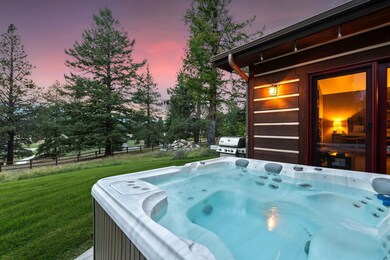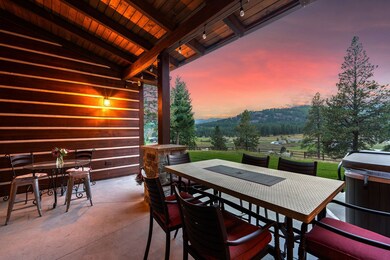
30 Shea Way Kalispell, MT 59901
Highlights
- Horses Allowed On Property
- Home Theater
- Open Floorplan
- West Valley Elementary School Rated A-
- Views of Trees
- Secluded Lot
About This Home
As of May 2024Welcome to this beautiful extensively updated custom home on 5 acres, offering rural privacy just minutes from Kalispell & Whitefish! 4,299.65 SF of living space, 3 large bedroom suites, 4 bathrooms, an open floor plan for interactive gatherings around the fireplace, and high-quality craftsmanship complete this amazing home. The lower level hosts a theater/recreation room with a dry bar, ready for entertaining! Horse enthusiasts will love the 2 fenced pastures, a horse shelter with a tack room, & ample space to roam, the facilities well-thought out for the care of horses year round. Additional storage/workspaces include an oversized 3-car garage, a 40'x30' shop, a 20'x24' detached garage/hay barn, & an 8'x6.5' shed. Make this serene property your forever home! See Feature Sheet in docs. Swan & Echo Lake, Flathead Lake, Glacier National Park, Whitefish Resort, Jewel Basin Hiking area nearby. Call Jennifer Shelley at 406.249.8929 or your real estate professional.
Last Agent to Sell the Property
PureWest Real Estate - Bigfork License #RRE-RBS-LIC-17330 Listed on: 01/09/2024
Home Details
Home Type
- Single Family
Est. Annual Taxes
- $5,144
Year Built
- Built in 2009
Lot Details
- 5 Acre Lot
- Property fronts a private road
- Kennel
- Split Rail Fence
- Barbed Wire
- Landscaped
- Secluded Lot
- Level Lot
- Sprinkler System
- Wooded Lot
- Back and Front Yard
- Zoning described as West Valley
Parking
- 3 Car Attached Garage
- Heated Garage
- Garage Door Opener
- Additional Parking
Home Design
- Poured Concrete
- Wood Frame Construction
- Wood Siding
Interior Spaces
- 4,300 Sq Ft Home
- Property has 2 Levels
- Open Floorplan
- Vaulted Ceiling
- 2 Fireplaces
- Home Theater
- Views of Trees
- Fire and Smoke Detector
- Finished Basement
Kitchen
- Oven or Range
- Microwave
- Dishwasher
- Trash Compactor
- Disposal
Bedrooms and Bathrooms
- 3 Bedrooms
- Walk-In Closet
Laundry
- Dryer
- Washer
Outdoor Features
- Covered patio or porch
- Fire Pit
- Separate Outdoor Workshop
- Shed
- Built-In Barbecue
Farming
- Pasture
Horse Facilities and Amenities
- Horses Allowed On Property
- Tack Room
Utilities
- Forced Air Heating and Cooling System
- Heating System Uses Propane
- Propane
- Well
- Water Softener
- Septic Tank
- Private Sewer
- High Speed Internet
Community Details
- No Home Owners Association
Listing and Financial Details
- Assessor Parcel Number 07407719104250000
Ownership History
Purchase Details
Home Financials for this Owner
Home Financials are based on the most recent Mortgage that was taken out on this home.Purchase Details
Purchase Details
Home Financials for this Owner
Home Financials are based on the most recent Mortgage that was taken out on this home.Purchase Details
Home Financials for this Owner
Home Financials are based on the most recent Mortgage that was taken out on this home.Purchase Details
Purchase Details
Purchase Details
Similar Homes in Kalispell, MT
Home Values in the Area
Average Home Value in this Area
Purchase History
| Date | Type | Sale Price | Title Company |
|---|---|---|---|
| Warranty Deed | -- | Insured Titles | |
| Grant Deed | -- | Lonnevik Law Pc | |
| Warranty Deed | -- | Sterling Title Services Inc | |
| Warranty Deed | -- | Sterling Title Services Inc | |
| Interfamily Deed Transfer | -- | None Available | |
| Interfamily Deed Transfer | -- | None Available | |
| Warranty Deed | -- | First American Title Company |
Mortgage History
| Date | Status | Loan Amount | Loan Type |
|---|---|---|---|
| Open | $75,000 | VA | |
| Open | $775,000 | VA | |
| Previous Owner | $588,800 | Credit Line Revolving | |
| Previous Owner | $400,000 | New Conventional | |
| Previous Owner | $50,000 | Credit Line Revolving | |
| Previous Owner | $378,000 | New Conventional | |
| Previous Owner | $395,105 | New Conventional | |
| Previous Owner | $395,105 | New Conventional |
Property History
| Date | Event | Price | Change | Sq Ft Price |
|---|---|---|---|---|
| 05/17/2024 05/17/24 | Sold | -- | -- | -- |
| 01/09/2024 01/09/24 | For Sale | $1,690,000 | +238.7% | $393 / Sq Ft |
| 04/26/2012 04/26/12 | Sold | -- | -- | -- |
| 03/28/2012 03/28/12 | Pending | -- | -- | -- |
| 06/14/2011 06/14/11 | For Sale | $499,000 | -- | $145 / Sq Ft |
Tax History Compared to Growth
Tax History
| Year | Tax Paid | Tax Assessment Tax Assessment Total Assessment is a certain percentage of the fair market value that is determined by local assessors to be the total taxable value of land and additions on the property. | Land | Improvement |
|---|---|---|---|---|
| 2024 | $5,116 | $881,600 | $0 | $0 |
| 2023 | $6,616 | $881,600 | $0 | $0 |
| 2022 | $4,366 | $584,400 | $0 | $0 |
| 2021 | $4,599 | $584,400 | $0 | $0 |
| 2020 | $4,373 | $505,900 | $0 | $0 |
| 2019 | $4,283 | $505,900 | $0 | $0 |
| 2018 | $4,190 | $464,600 | $0 | $0 |
| 2017 | $4,192 | $464,600 | $0 | $0 |
| 2016 | $2,033 | $457,600 | $0 | $0 |
| 2015 | $4,178 | $457,600 | $0 | $0 |
| 2014 | $4,082 | $264,629 | $0 | $0 |
Agents Affiliated with this Home
-
Jennifer Shelley

Seller's Agent in 2024
Jennifer Shelley
PureWest Real Estate - Bigfork
(406) 249-8929
156 Total Sales
-
Susan Smith

Buyer's Agent in 2024
Susan Smith
RE/MAX
(800) 775-3250
100 Total Sales
-
Collette Bauer

Seller's Agent in 2012
Collette Bauer
Infinity Real Estate
(406) 253-3176
79 Total Sales
-
Shelby Nash-Hunter

Buyer's Agent in 2012
Shelby Nash-Hunter
Silvercreek Realty Group LLC - MT
(406) 253-0222
213 Total Sales
Map
Source: Montana Regional MLS
MLS Number: 30018700
APN: 07-4077-19-1-04-25-0000
- 245 Shepherd Trail
- 380 Viano Ln
- 520 Bald Rock Rd
- 546 Bald Rock Rd
- 164 Shepherd Trail
- 527 Grande Vista Dr
- 3235 Farm To Market Rd
- 2975 Farm To Market Rd
- 288 Mountain Meadow Rd
- Nhn Lost Creek Dr
- 1200 Lost Creek Dr
- 881 Lone Coyote Trail
- Nhn W Valley Dr
- 109 Lost Farm Ln
- 151 Sunday Ln
- 317 Lost Creek Ln
- 125 Schlegel View Rd
- 250 Sunday Ln
- 2650 W Valley Dr
- 2100 Four Mile Dr
