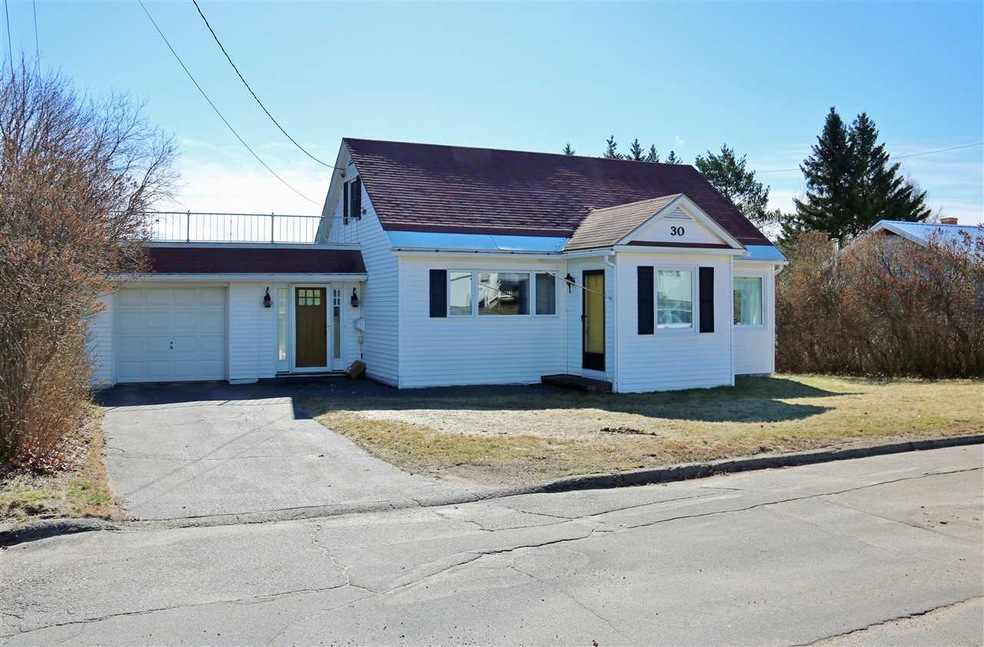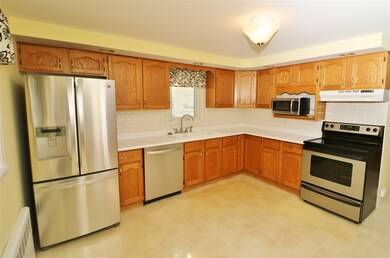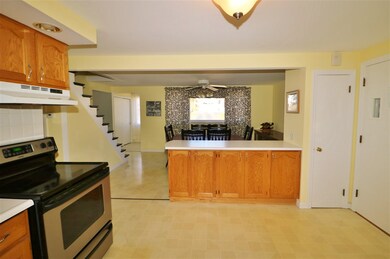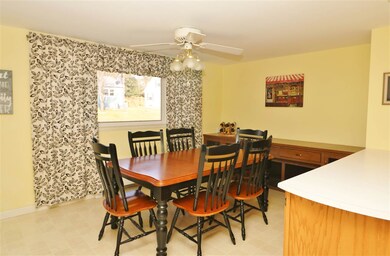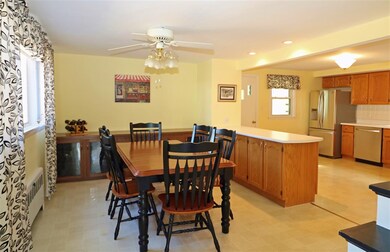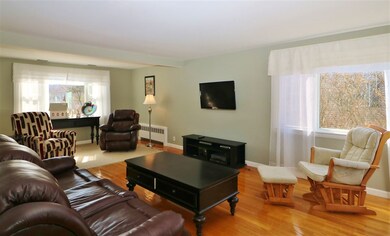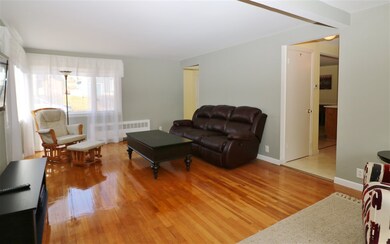
30 Smyth St Berlin, NH 03570
Highlights
- Cape Cod Architecture
- Deck
- 1 Car Attached Garage
- Mountain View
- Wood Flooring
- Hot Water Heating System
About This Home
As of July 2019For more information contact listing agent Roland Turgeon of Badger Realty at 603 752-6000 or by email at roland@badgerrealty.com.
Last Agent to Sell the Property
Roland Turgeon
Badger Peabody & Smith Realty License #035618 Listed on: 04/21/2019
Home Details
Home Type
- Single Family
Est. Annual Taxes
- $3,066
Year Built
- Built in 1954
Lot Details
- 0.33 Acre Lot
- Lot Sloped Up
Parking
- 1 Car Attached Garage
Home Design
- Cape Cod Architecture
- Concrete Foundation
- Wood Frame Construction
- Shingle Roof
- Vinyl Siding
Interior Spaces
- 1.5-Story Property
- Mountain Views
Flooring
- Wood
- Vinyl
Bedrooms and Bathrooms
- 2 Bedrooms
Partially Finished Basement
- Walk-Out Basement
- Basement Fills Entire Space Under The House
- Connecting Stairway
- Interior Basement Entry
Outdoor Features
- Deck
Schools
- Hillside Elementary School
- Berlin Junior High School
- Berlin Senior High School
Utilities
- Hot Water Heating System
- Heating System Uses Oil
- 100 Amp Service
- Separate Water Meter
- Phone Available
- Cable TV Available
Listing and Financial Details
- Legal Lot and Block 30 / 000053
- 39% Total Tax Rate
Ownership History
Purchase Details
Home Financials for this Owner
Home Financials are based on the most recent Mortgage that was taken out on this home.Purchase Details
Home Financials for this Owner
Home Financials are based on the most recent Mortgage that was taken out on this home.Similar Homes in Berlin, NH
Home Values in the Area
Average Home Value in this Area
Purchase History
| Date | Type | Sale Price | Title Company |
|---|---|---|---|
| Warranty Deed | $114,933 | -- | |
| Warranty Deed | $114,933 | -- | |
| Warranty Deed | $87,000 | -- | |
| Warranty Deed | $87,000 | -- |
Mortgage History
| Date | Status | Loan Amount | Loan Type |
|---|---|---|---|
| Open | $116,060 | Purchase Money Mortgage | |
| Closed | $116,060 | New Conventional | |
| Closed | $0 | No Value Available |
Property History
| Date | Event | Price | Change | Sq Ft Price |
|---|---|---|---|---|
| 07/08/2019 07/08/19 | Sold | $114,900 | 0.0% | $95 / Sq Ft |
| 05/07/2019 05/07/19 | Pending | -- | -- | -- |
| 04/21/2019 04/21/19 | For Sale | $114,900 | +32.1% | $95 / Sq Ft |
| 11/19/2012 11/19/12 | Sold | $87,000 | -42.0% | $64 / Sq Ft |
| 10/05/2012 10/05/12 | Pending | -- | -- | -- |
| 11/01/2011 11/01/11 | For Sale | $149,900 | -- | $111 / Sq Ft |
Tax History Compared to Growth
Tax History
| Year | Tax Paid | Tax Assessment Tax Assessment Total Assessment is a certain percentage of the fair market value that is determined by local assessors to be the total taxable value of land and additions on the property. | Land | Improvement |
|---|---|---|---|---|
| 2024 | $5,335 | $172,700 | $40,400 | $132,300 |
| 2023 | $4,646 | $172,700 | $40,400 | $132,300 |
| 2022 | $4,708 | $172,700 | $40,400 | $132,300 |
| 2021 | $3,727 | $102,000 | $22,700 | $79,300 |
| 2020 | $3,665 | $102,000 | $22,700 | $79,300 |
| 2018 | $3,067 | $78,100 | $14,800 | $63,300 |
| 2017 | $2,939 | $75,000 | $9,900 | $65,100 |
| 2016 | $2,939 | $75,000 | $9,900 | $65,100 |
| 2014 | $3,315 | $99,400 | $15,600 | $83,800 |
| 2013 | $3,198 | $96,900 | $15,600 | $81,300 |
Agents Affiliated with this Home
-
R
Seller's Agent in 2019
Roland Turgeon
Badger Peabody & Smith Realty
-
Adam Dow

Buyer's Agent in 2019
Adam Dow
KW Coastal and Lakes & Mountains Realty/Wolfeboro
(603) 867-7311
1,226 Total Sales
-
M
Seller's Agent in 2012
Mark Danoski
RE/MAX
Map
Source: PrimeMLS
MLS Number: 4747037
APN: BELN-000128-000053
- 101 Maple St
- 41 Whittemore St
- 157 Ruby St
- 26 Viking St
- 433 Hillside Ave
- 17 Hemlock Ln
- 129 Elm St
- 216 Prospect St
- 191 Norway St
- 300 Hillside Ave
- 324 Church St
- 243 Sweden St
- 00 Church St
- 0 8th St
- 263 Sweden St
- 93 Prospect St
- 397 Church St
- 418 High St
- 6 Demers St
- Lots Hutchins St Unit M133/L105, M128/L262
