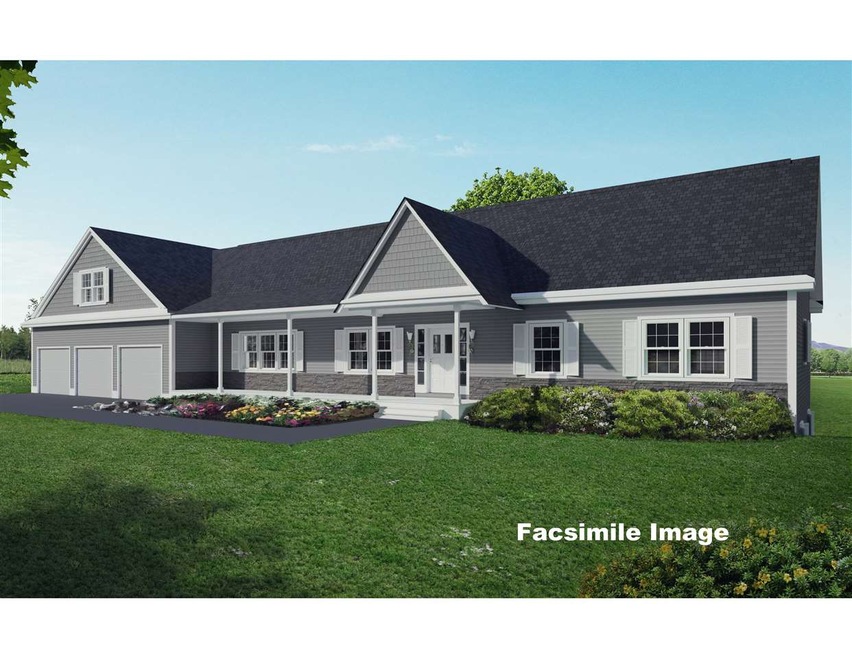
Highlights
- Heated Floors
- Deck
- Cathedral Ceiling
- 3.03 Acre Lot
- Wooded Lot
- Attic
About This Home
As of July 2021If you are looking to build your dream ranch home and enjoy single level living look no further than this 2,911sf sprawling 3 BR ranch perched on a spacious wooded cul-de-sac lot with a large back yard. This home includes cathedral ceilings in the great room and kitchen, walk in pantry, trim and chair rail detail in dining room, a large master bedroom suite with walk in closet, tile shower and soaking tub and much more. Enjoy your breakfast in the eat in kitchen with lots of natural light. Floor plan provides for a study, mudroom and additional storage nook in 3 stall car garage.Get in early to make your own changes and add your personal touch! Total square footage includes the 503sf bonus room above the garage. Pinkerton Acedemy school district and easy access to Rt. 111, Rt 93 and 495.
Last Agent to Sell the Property
Christine Garabedian
Garabedian Group LLC License #067185 Listed on: 09/05/2018
Home Details
Home Type
- Single Family
Est. Annual Taxes
- $18,610
Lot Details
- 3.03 Acre Lot
- Landscaped
- Lot Sloped Up
- Irrigation
- Wooded Lot
Parking
- 3 Car Direct Access Garage
Home Design
- Home to be built
- Concrete Foundation
- Poured Concrete
- Wood Frame Construction
- Batts Insulation
- Architectural Shingle Roof
- Vinyl Siding
Interior Spaces
- 1.5-Story Property
- Cathedral Ceiling
- Ceiling Fan
- Gas Fireplace
- Double Pane Windows
- ENERGY STAR Qualified Windows with Low Emissivity
- Dining Area
- Walk-In Pantry
- Laundry on main level
- Attic
Flooring
- Wood
- Carpet
- Heated Floors
- Tile
Bedrooms and Bathrooms
- 3 Bedrooms
- Walk-In Closet
- Soaking Tub
Unfinished Basement
- Walk-Up Access
- Natural lighting in basement
Outdoor Features
- Deck
Schools
- Pinkerton Academy High School
Utilities
- Forced Air Zoned Heating and Cooling System
- Heating System Uses Gas
- 200+ Amp Service
- Drilled Well
- Electric Water Heater
- Septic Tank
Community Details
- Sterling Estates Subdivision
Listing and Financial Details
- Legal Lot and Block 003 / 003
Ownership History
Purchase Details
Home Financials for this Owner
Home Financials are based on the most recent Mortgage that was taken out on this home.Purchase Details
Home Financials for this Owner
Home Financials are based on the most recent Mortgage that was taken out on this home.Similar Homes in Derry, NH
Home Values in the Area
Average Home Value in this Area
Purchase History
| Date | Type | Sale Price | Title Company |
|---|---|---|---|
| Warranty Deed | $924,000 | None Available | |
| Warranty Deed | $520,000 | -- |
Mortgage History
| Date | Status | Loan Amount | Loan Type |
|---|---|---|---|
| Open | $825,000 | VA |
Property History
| Date | Event | Price | Change | Sq Ft Price |
|---|---|---|---|---|
| 07/16/2021 07/16/21 | Sold | $924,000 | -2.6% | $249 / Sq Ft |
| 04/30/2021 04/30/21 | Pending | -- | -- | -- |
| 04/28/2021 04/28/21 | Price Changed | $949,000 | -13.7% | $255 / Sq Ft |
| 04/22/2021 04/22/21 | For Sale | $1,100,000 | +111.5% | $296 / Sq Ft |
| 05/15/2019 05/15/19 | Sold | $520,000 | -0.9% | $179 / Sq Ft |
| 03/13/2019 03/13/19 | Pending | -- | -- | -- |
| 09/05/2018 09/05/18 | For Sale | $524,900 | -- | $180 / Sq Ft |
Tax History Compared to Growth
Tax History
| Year | Tax Paid | Tax Assessment Tax Assessment Total Assessment is a certain percentage of the fair market value that is determined by local assessors to be the total taxable value of land and additions on the property. | Land | Improvement |
|---|---|---|---|---|
| 2024 | $18,610 | $995,700 | $220,000 | $775,700 |
| 2023 | $17,754 | $858,500 | $187,000 | $671,500 |
| 2022 | $16,567 | $870,100 | $187,000 | $683,100 |
| 2021 | $16,453 | $664,500 | $146,900 | $517,600 |
| 2020 | $13,594 | $558,500 | $146,900 | $411,600 |
| 2019 | $15,374 | $588,600 | $117,300 | $471,300 |
| 2018 | $6 | $244 | $244 | $0 |
| 2017 | $5 | $190 | $190 | $0 |
| 2016 | $0 | $0 | $0 | $0 |
Agents Affiliated with this Home
-
C
Seller's Agent in 2021
Christine Garabedian
Garabedian Group LLC
-
S
Buyer's Agent in 2021
Sean Waters
Keller Williams Realty-Metropolitan
(603) 232-8282
1 in this area
14 Total Sales
-
S
Seller Co-Listing Agent in 2019
Stephanie Lucas
Keller Williams Gateway Realty/Salem
(603) 275-6150
1 in this area
17 Total Sales
-
F
Buyer's Agent in 2019
Frank Schoenthaler
Frank C Schoenthaler
(603) 785-2406
2 in this area
6 Total Sales
Map
Source: PrimeMLS
MLS Number: 4716741
APN: DERY-000004-000084-000010
- 35 Steele Rd
- 9 Bartlett Rd
- 4 Joseph St
- 209 Chases Grove Rd
- 6 Joseph St
- 507 Chases Grove Rd
- 915 Whitneys Grove
- 121 Chases Grove Rd
- 915 Whitney Grove Rd
- 5 Sarah Ln
- 14 Germantown Rd
- 7 Lorri Rd
- 180 Warner Hill Rd
- 10E Chase Island Rd
- Lot 22-50 Valcat Ln
- 9 Valcat Ln
- 48 Drew Rd
- 38 Jackman Rd
- Lot 3 Bels Way
- 36 Goodhue Rd
