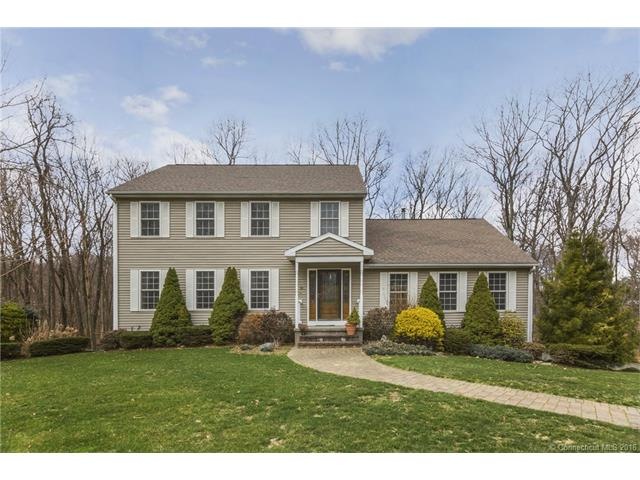
30 Stephen Ct Prospect, CT 06712
Prospect NeighborhoodHighlights
- Colonial Architecture
- Partially Wooded Lot
- 2 Fireplaces
- Deck
- Attic
- Corner Lot
About This Home
As of October 2019This 3 bedroom 2.5 bath colonial set on 1.75 acres is the perfect spot to enjoy time with your family and friends. Unique features to this property include a 4 season sunroom with a gas fireplace, an in-home office, a 3 car garage, and a master bedroom suite with cathedral ceilings and a walk in closet. From the fully updated kitchen to the living room that has cathedral ceilings and another gas fireplace, this house is sure to please! In addition to all of these great features, the office and bedrooms are complete with brand new carpeting! Take a few minutes to view this property, you won't be disappointed!
Last Agent to Sell the Property
Crystal LaPointe
Vision Real Estate License #RES.0801573
Last Buyer's Agent
Samantha McLaughlin
Showcase Realty, Inc. License #RES.0800799

Home Details
Home Type
- Single Family
Est. Annual Taxes
- $7,564
Year Built
- Built in 1999
Lot Details
- 1.7 Acre Lot
- Corner Lot
- Partially Wooded Lot
Home Design
- Colonial Architecture
- Vinyl Siding
Interior Spaces
- 2,723 Sq Ft Home
- Ceiling Fan
- 2 Fireplaces
- Thermal Windows
- Concrete Flooring
- Pull Down Stairs to Attic
Kitchen
- Oven or Range
- Microwave
- Dishwasher
Bedrooms and Bathrooms
- 3 Bedrooms
Basement
- Walk-Out Basement
- Basement Fills Entire Space Under The House
- Garage Access
Parking
- 3 Car Attached Garage
- Basement Garage
- Tuck Under Garage
- Parking Deck
- Automatic Garage Door Opener
- Private Driveway
Outdoor Features
- Deck
Schools
- Algonquin Elementary School
- Woodland Regional High School
Utilities
- Zoned Heating and Cooling System
- Heating System Uses Oil
- Heating System Uses Propane
- Power Generator
- Private Company Owned Well
- Oil Water Heater
- Fuel Tank Located in Basement
- Cable TV Available
Community Details
- No Home Owners Association
Ownership History
Purchase Details
Home Financials for this Owner
Home Financials are based on the most recent Mortgage that was taken out on this home.Purchase Details
Home Financials for this Owner
Home Financials are based on the most recent Mortgage that was taken out on this home.Map
Similar Homes in the area
Home Values in the Area
Average Home Value in this Area
Purchase History
| Date | Type | Sale Price | Title Company |
|---|---|---|---|
| Warranty Deed | $385,000 | -- | |
| Warranty Deed | $254,750 | -- |
Mortgage History
| Date | Status | Loan Amount | Loan Type |
|---|---|---|---|
| Open | $318,937 | FHA | |
| Previous Owner | $160,000 | No Value Available | |
| Previous Owner | $203,000 | No Value Available | |
| Previous Owner | $205,000 | No Value Available |
Property History
| Date | Event | Price | Change | Sq Ft Price |
|---|---|---|---|---|
| 10/28/2019 10/28/19 | Sold | $404,000 | -1.4% | $167 / Sq Ft |
| 10/20/2019 10/20/19 | Pending | -- | -- | -- |
| 08/14/2019 08/14/19 | For Sale | $409,900 | +6.5% | $169 / Sq Ft |
| 06/15/2016 06/15/16 | Sold | $385,000 | -3.5% | $141 / Sq Ft |
| 04/30/2016 04/30/16 | Pending | -- | -- | -- |
| 03/21/2016 03/21/16 | For Sale | $399,000 | -- | $147 / Sq Ft |
Tax History
| Year | Tax Paid | Tax Assessment Tax Assessment Total Assessment is a certain percentage of the fair market value that is determined by local assessors to be the total taxable value of land and additions on the property. | Land | Improvement |
|---|---|---|---|---|
| 2024 | $8,234 | $256,200 | $110,270 | $145,930 |
| 2023 | $8,178 | $256,200 | $110,270 | $145,930 |
| 2022 | $8,186 | $256,200 | $110,270 | $145,930 |
| 2021 | $8,275 | $256,200 | $110,270 | $145,930 |
| 2020 | $8,178 | $258,790 | $110,270 | $148,520 |
| 2019 | $8,010 | $258,790 | $110,270 | $148,520 |
| 2018 | $8,022 | $258,790 | $110,270 | $148,520 |
| 2017 | $8,087 | $258,790 | $110,270 | $148,520 |
| 2016 | $7,740 | $258,790 | $110,270 | $148,520 |
| 2015 | $7,535 | $257,790 | $110,270 | $147,520 |
| 2014 | $7,471 | $257,790 | $110,270 | $147,520 |
Source: SmartMLS
MLS Number: P10116259
APN: PROS-000116-000144-000030
- 12 Stephen Ct
- 151 Cook Rd
- 77 Barbara Ave
- 69 Barbara Ave
- 52 Cook Rd
- 112 Cook Rd
- 9 Ridgewood Club Rd
- 7 Ridgewood Club Rd
- 213 New Haven Rd
- 20 New Haven Rd
- 125 Cheshire Rd
- 776 Bethany Mountain Rd
- 764 Bethany Mountain Rd
- 2 Cobblestone Ct
- 43 Straitsville Rd
- 8 Trotters Way
- 12 Platt Dr
- 18 Blue Trail Dr
- 39 Platt Dr
- 135 Hitchcock Ct
