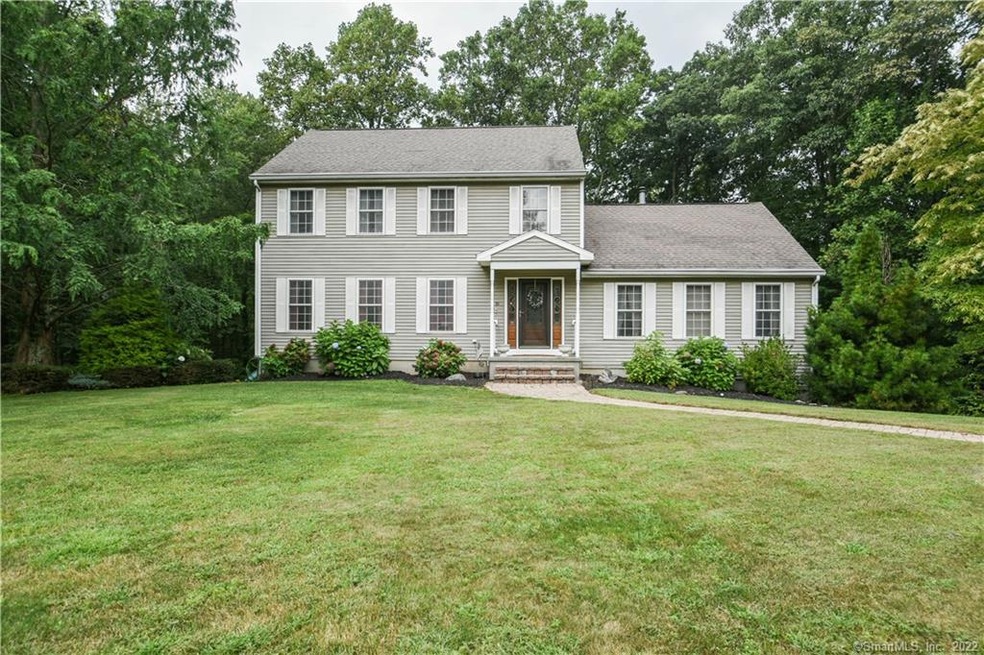
30 Stephen Ct Prospect, CT 06712
Highlights
- Colonial Architecture
- Attic
- No HOA
- Partially Wooded Lot
- 1 Fireplace
- 3 Car Attached Garage
About This Home
As of October 2019IMMACULATE, MOVE IN READY, and an OPEN FLOOR PLAN!! What more could you ask for? This colonial offers more than the average. The kitchen is remodeled with a beautiful center island as well as eat-in area, the dining and living room are open and perfect for those who love to entertain. Off the dining room you will find a beautiful sun room over looking the back yard. There is also an extra den or living room on the main level giving this home a very unique layout. Upstairs there are three generously sized bedrooms including a gorgeous master suite. Plenty of storage in the walk out basement! So much to see, schedule your showing today!!
Last Agent to Sell the Property
Samantha McLaughlin
Showcase Realty, Inc. License #RES.0800799 Listed on: 08/14/2019

Home Details
Home Type
- Single Family
Est. Annual Taxes
- $8,010
Year Built
- Built in 1999
Lot Details
- 1.7 Acre Lot
- Open Lot
- Partially Wooded Lot
- Property is zoned RA-1
Home Design
- Colonial Architecture
- Concrete Foundation
- Frame Construction
- Asphalt Shingled Roof
- Vinyl Siding
Interior Spaces
- 2,423 Sq Ft Home
- 1 Fireplace
- Basement Fills Entire Space Under The House
- Laundry on lower level
- Attic
Kitchen
- Oven or Range
- Electric Cooktop
- Microwave
- Dishwasher
Bedrooms and Bathrooms
- 3 Bedrooms
Parking
- 3 Car Attached Garage
- Basement Garage
- Tuck Under Garage
Schools
- Prospect Elementary School
- Woodland Regional High School
Utilities
- Central Air
- Heating System Uses Oil
- Heating System Uses Propane
- Private Company Owned Well
- Fuel Tank Located in Basement
Community Details
- No Home Owners Association
Ownership History
Purchase Details
Home Financials for this Owner
Home Financials are based on the most recent Mortgage that was taken out on this home.Purchase Details
Home Financials for this Owner
Home Financials are based on the most recent Mortgage that was taken out on this home.Similar Homes in the area
Home Values in the Area
Average Home Value in this Area
Purchase History
| Date | Type | Sale Price | Title Company |
|---|---|---|---|
| Warranty Deed | $385,000 | -- | |
| Warranty Deed | $254,750 | -- |
Mortgage History
| Date | Status | Loan Amount | Loan Type |
|---|---|---|---|
| Open | $318,937 | FHA | |
| Previous Owner | $160,000 | No Value Available | |
| Previous Owner | $203,000 | No Value Available | |
| Previous Owner | $205,000 | No Value Available |
Property History
| Date | Event | Price | Change | Sq Ft Price |
|---|---|---|---|---|
| 10/28/2019 10/28/19 | Sold | $404,000 | -1.4% | $167 / Sq Ft |
| 10/20/2019 10/20/19 | Pending | -- | -- | -- |
| 08/14/2019 08/14/19 | For Sale | $409,900 | +6.5% | $169 / Sq Ft |
| 06/15/2016 06/15/16 | Sold | $385,000 | -3.5% | $141 / Sq Ft |
| 04/30/2016 04/30/16 | Pending | -- | -- | -- |
| 03/21/2016 03/21/16 | For Sale | $399,000 | -- | $147 / Sq Ft |
Tax History Compared to Growth
Tax History
| Year | Tax Paid | Tax Assessment Tax Assessment Total Assessment is a certain percentage of the fair market value that is determined by local assessors to be the total taxable value of land and additions on the property. | Land | Improvement |
|---|---|---|---|---|
| 2025 | $9,080 | $355,110 | $110,250 | $244,860 |
| 2024 | $8,234 | $256,200 | $110,270 | $145,930 |
| 2023 | $8,178 | $256,200 | $110,270 | $145,930 |
| 2022 | $8,186 | $256,200 | $110,270 | $145,930 |
| 2021 | $8,275 | $256,200 | $110,270 | $145,930 |
| 2020 | $8,178 | $258,790 | $110,270 | $148,520 |
| 2019 | $8,010 | $258,790 | $110,270 | $148,520 |
| 2018 | $8,022 | $258,790 | $110,270 | $148,520 |
| 2017 | $8,087 | $258,790 | $110,270 | $148,520 |
| 2016 | $7,740 | $258,790 | $110,270 | $148,520 |
| 2015 | $7,535 | $257,790 | $110,270 | $147,520 |
| 2014 | $7,471 | $257,790 | $110,270 | $147,520 |
Agents Affiliated with this Home
-
S
Seller's Agent in 2019
Samantha McLaughlin
Showcase Realty, Inc.
-

Buyer's Agent in 2019
Joe Waters
JW Realty Group LLC
(203) 228-0213
20 in this area
180 Total Sales
-
C
Seller's Agent in 2016
Crystal LaPointe
Vision Real Estate
Map
Source: SmartMLS
MLS Number: 170225618
APN: PROS-000116-000144-000030
- 52 Cook Rd
- 105 Howard Ave
- 9 Ridgewood Club Rd
- 7 Ridgewood Club Rd
- 20 New Haven Rd
- 29 Candee Rd
- 10 Heritage Dr
- 81 Mountain Rd
- 65 Putting Green Ln
- 776 Bethany Mountain Rd
- 1 Mountaincrest Dr
- 44 Cheshire Rd
- 764 Bethany Mountain Rd
- 43 Straitsville Rd
- 8 Trotters Way
- 2 Brookwood Ct
- 21 Church St
- 876 S Brooksvale Rd
- 78 Knollwood Rd
- 20 Autumn Ct
