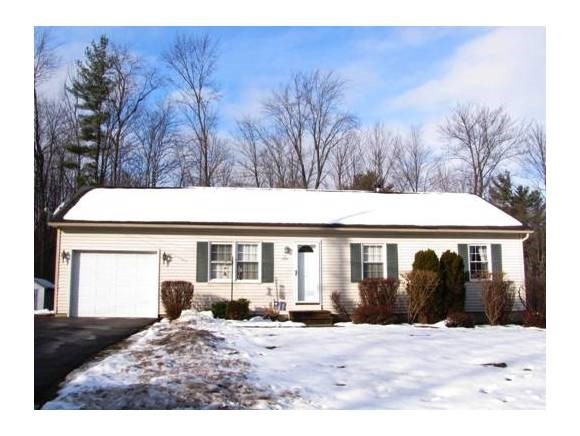
30 Stone Ridge Dr Rutland, VT 05701
Highlights
- Mountain View
- 1 Car Attached Garage
- Ceiling Fan
- Deck
- Combination Kitchen and Dining Room
- Baseboard Heating
About This Home
As of February 2019A sweet, practical one-level home in a wonderful community. Kitchen with abutting dining area leading to large rear deck. Appliances updated recently. Good yard space, well landscaped front and 2 Garden Time storage sheds. Good basement with one partially finished room, lots of storage and laundry area. Low maintenance, efficient and a nice view of the City.
Last Agent to Sell the Property
Blue Ridge Real Estate License #081.0004150 Listed on: 01/12/2013
Last Buyer's Agent
Blue Ridge Real Estate License #081.0004150 Listed on: 01/12/2013
Home Details
Home Type
- Single Family
Year Built
- Built in 1999
Lot Details
- 0.31 Acre Lot
- Lot Sloped Up
Parking
- 1 Car Attached Garage
- Automatic Garage Door Opener
Home Design
- Concrete Foundation
- Shingle Roof
- Vinyl Siding
Interior Spaces
- 1-Story Property
- Ceiling Fan
- Blinds
- Combination Kitchen and Dining Room
- Mountain Views
- Washer and Dryer Hookup
Kitchen
- Electric Range
- <<microwave>>
- Dishwasher
- Disposal
Flooring
- Carpet
- Laminate
- Vinyl
Bedrooms and Bathrooms
- 3 Bedrooms
- 1 Full Bathroom
Basement
- Basement Fills Entire Space Under The House
- Connecting Stairway
- Interior Basement Entry
Utilities
- Baseboard Heating
- Heating System Uses Oil
- High Speed Internet
Additional Features
- Grab Bar In Bathroom
- Deck
Community Details
- Stone Ridge Subdivision
Similar Homes in Rutland, VT
Home Values in the Area
Average Home Value in this Area
Property History
| Date | Event | Price | Change | Sq Ft Price |
|---|---|---|---|---|
| 02/15/2019 02/15/19 | Sold | $169,000 | -2.0% | $151 / Sq Ft |
| 01/28/2019 01/28/19 | Pending | -- | -- | -- |
| 11/26/2018 11/26/18 | For Sale | $172,500 | +11.3% | $154 / Sq Ft |
| 04/01/2013 04/01/13 | Sold | $155,000 | +21.6% | $161 / Sq Ft |
| 01/31/2013 01/31/13 | Pending | -- | -- | -- |
| 01/12/2013 01/12/13 | For Sale | $127,500 | -- | $133 / Sq Ft |
Tax History Compared to Growth
Tax History
| Year | Tax Paid | Tax Assessment Tax Assessment Total Assessment is a certain percentage of the fair market value that is determined by local assessors to be the total taxable value of land and additions on the property. | Land | Improvement |
|---|---|---|---|---|
| 2024 | -- | $149,800 | $50,500 | $99,300 |
| 2023 | -- | $149,800 | $50,500 | $99,300 |
| 2022 | $5,046 | $149,800 | $50,500 | $99,300 |
| 2021 | $3,745 | $149,800 | $50,500 | $99,300 |
| 2020 | $3,604 | $149,800 | $50,500 | $99,300 |
| 2019 | $3,711 | $149,800 | $50,500 | $99,300 |
| 2018 | $3,561 | $149,800 | $50,500 | $99,300 |
| 2017 | $3,374 | $149,800 | $50,500 | $99,300 |
| 2016 | $4,610 | $149,800 | $50,500 | $99,300 |
Agents Affiliated with this Home
-
Rebecca Woodard

Seller's Agent in 2019
Rebecca Woodard
Blue Ridge Real Estate
(802) 353-0312
54 in this area
79 Total Sales
-
J
Buyer's Agent in 2019
John Dore'
Dore' Realty
Map
Source: PrimeMLS
MLS Number: 4210503
APN: 540-170-15515
