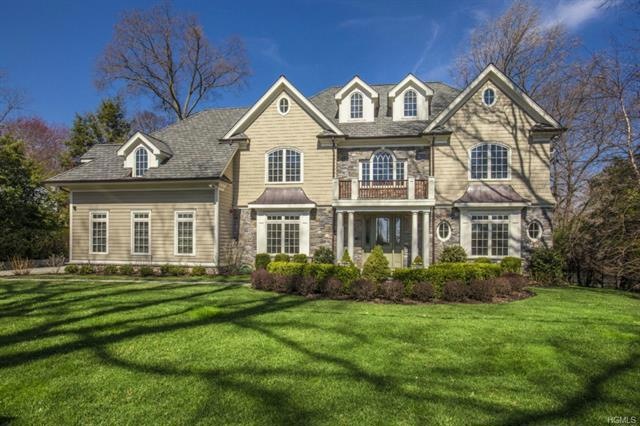
30 Stonewall Ln Mamaroneck, NY 10543
Mamaroneck Town NeighborhoodEstimated Value: $3,049,000 - $4,820,312
Highlights
- Tennis Courts
- In Ground Pool
- Colonial Architecture
- Scarsdale Middle School Rated A+
- 0.98 Acre Lot
- Private Lot
About This Home
As of October 2015Invest in space, light and location. Seamless integration between utility and luxury, this almost new Colonial has it all. From a pool with cabana and recently repaved tennis court, separate cabana outside with water, 11 foot ceilings, radiant heat under all stone surfaced floors, chefs kitchen/commercial grade Blue Star oven, Miele Espresso/coffee built-in, gas powered BBQ with beverage center, custom dog wash imported from Canada, remote controlled double-faced gas fireplace, wine cellar with automatic operated thermostat, pool room with wet bar, gym and fitness or yoga room, generator for indefinite usage during power outage. 16-zone sprinklers with dripper for planters. Heated garage with capability of a second story lift. Alarm and thermostat controls accessible via digital screens with outside camera surveillance. Use of Scarsdale and Mamaroneck recreation and beach rights. Only house on street with natural gas they brought
Last Agent to Sell the Property
Houlihan Lawrence Inc. Brokerage Phone: 914-723-8877 License #40AL0832734 Listed on: 03/03/2015

Home Details
Home Type
- Single Family
Est. Annual Taxes
- $65,121
Year Built
- Built in 1955 | Remodeled in 2009
Lot Details
- 0.98 Acre Lot
- Private Lot
- Level Lot
- Sprinkler System
Parking
- 3 Car Attached Garage
- Driveway
Home Design
- Colonial Architecture
- Brick Exterior Construction
- Frame Construction
- Stone Siding
- Clapboard
Interior Spaces
- 7,000 Sq Ft Home
- 3-Story Property
- Wet Bar
- 1 Fireplace
- Entrance Foyer
- Home Gym
- Finished Basement
Kitchen
- Eat-In Kitchen
- Oven
- Dishwasher
- Wine Cooler
- Marble Countertops
Bedrooms and Bathrooms
- 6 Bedrooms
- Walk-In Closet
- Powder Room
Laundry
- Laundry in unit
- Dryer
Home Security
- Home Security System
- Fire Sprinkler System
Outdoor Features
- In Ground Pool
- Tennis Courts
- Balcony
- Patio
Schools
- Quaker Ridge Elementary School
- Scarsdale Middle School
- Scarsdale Senior High School
Utilities
- Forced Air Heating and Cooling System
- Heating System Uses Natural Gas
- Hydro-Air Heating System
- Radiant Heating System
Listing and Financial Details
- Assessor Parcel Number 5001-021-001-00035-000-0000
Similar Homes in the area
Home Values in the Area
Average Home Value in this Area
Mortgage History
| Date | Status | Borrower | Loan Amount |
|---|---|---|---|
| Closed | Firststone Holdings Llc | $2,000,001 | |
| Closed | Kim Yong | $300,000 |
Property History
| Date | Event | Price | Change | Sq Ft Price |
|---|---|---|---|---|
| 10/15/2015 10/15/15 | Sold | $3,300,000 | -12.7% | $471 / Sq Ft |
| 09/10/2015 09/10/15 | Pending | -- | -- | -- |
| 03/03/2015 03/03/15 | For Sale | $3,780,000 | -- | $540 / Sq Ft |
Tax History Compared to Growth
Tax History
| Year | Tax Paid | Tax Assessment Tax Assessment Total Assessment is a certain percentage of the fair market value that is determined by local assessors to be the total taxable value of land and additions on the property. | Land | Improvement |
|---|---|---|---|---|
| 2024 | $84,862 | $3,225,800 | $1,250,000 | $1,975,800 |
| 2023 | $85,626 | $3,225,800 | $1,250,000 | $1,975,800 |
| 2022 | $66,852 | $3,225,800 | $1,250,000 | $1,975,800 |
| 2021 | $74,092 | $3,225,800 | $1,250,000 | $1,975,800 |
| 2020 | $72,395 | $3,225,800 | $1,250,000 | $1,975,800 |
| 2019 | $71,844 | $2,880,000 | $1,250,000 | $1,630,000 |
| 2018 | $83,805 | $2,880,000 | $1,250,000 | $1,630,000 |
| 2017 | $0 | $2,880,000 | $1,250,000 | $1,630,000 |
| 2016 | $85,668 | $3,300,000 | $1,250,000 | $2,050,000 |
| 2015 | -- | $2,950,000 | $804,000 | $2,146,000 |
| 2014 | -- | $3,216,000 | $804,000 | $2,412,000 |
| 2013 | -- | $32,500 | $8,300 | $24,200 |
Agents Affiliated with this Home
-
Wendy Alexander

Seller's Agent in 2015
Wendy Alexander
Houlihan Lawrence Inc.
(914) 393-8030
10 Total Sales
-
Karen Chapro

Buyer's Agent in 2015
Karen Chapro
Houlihan Lawrence Inc.
(914) 774-6110
1 in this area
16 Total Sales
Map
Source: OneKey® MLS
MLS Number: KEY4505295
APN: 5001-021-001-00035-000-0000
- 4 Bobby Close
- 12 Fairway Dr
- 14 Doris Rd
- 5 Fairway Dr
- 6 Fairway Dr
- 5 Wagon Wheel Rd
- 227 Griffen Ave
- 70 Stratton Rd
- 1676 Mamaroneck Ave
- 1635 Winfield Ave
- 24 Herkimer Rd
- 48 Century Trail
- 15 Kolbert Dr
- 1030 Old White Plains Rd
- 15 Franklin Rd
- 4 Meadow Rd
- 24 Myrtledale Rd
- 30 Rolling Hills Ln
- 25 Myrtledale Rd
- 39 Rigene Rd
- 30 Stonewall Ln
- 28 Stonewall Ln
- 27 Stonewall Ln
- 32 Stonewall Ln
- 26 Stonewall Ln
- 34 Stonewall Ln
- 1 Marbourne Dr
- 4 Marbourne Dr
- 3 Jenny Close
- 3 Marbourne Dr
- 24 Stonewall Ln
- 21 Stonewall Ln
- 5 Jenny Close
- 5 Marbourne Dr
- 22 Stonewall Ln
- 22 Stonewall Ln
- 3 Bobby Close
- 2 Jenny Close
- 19 Stonewall Ln
- 21 Fairway Dr
