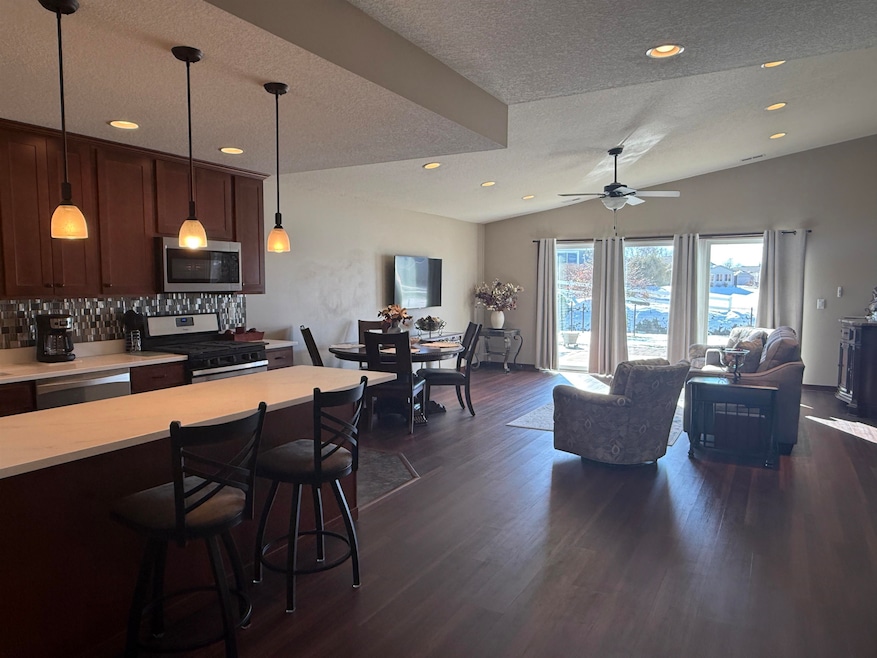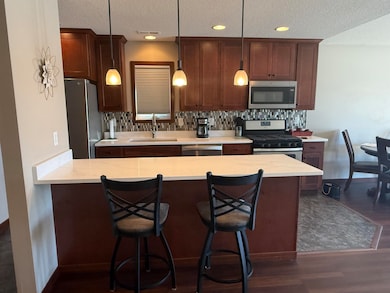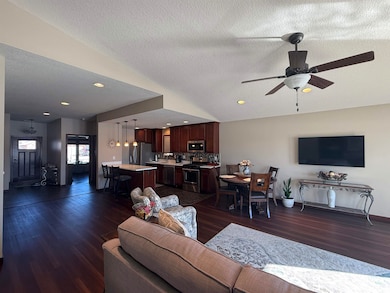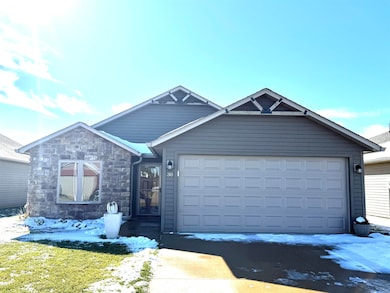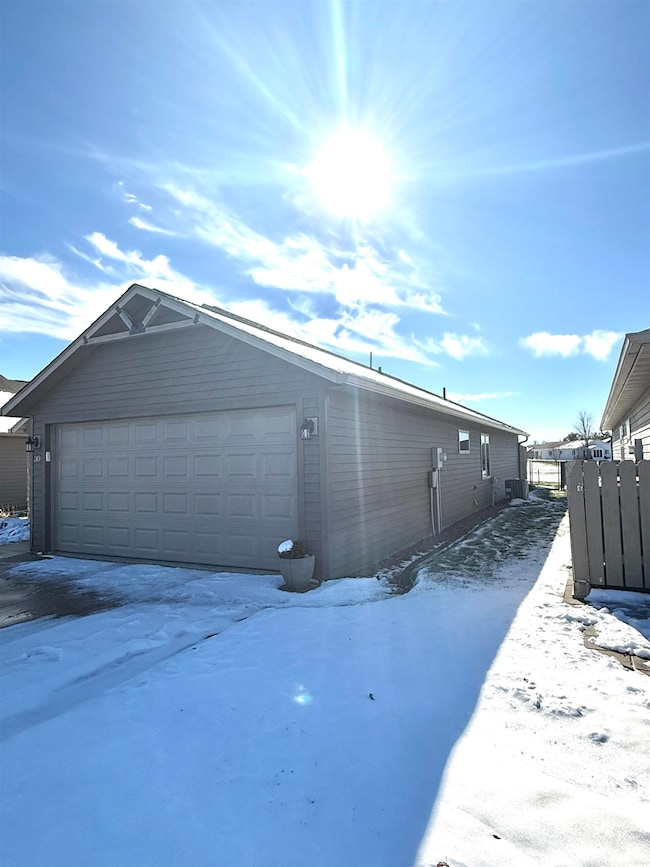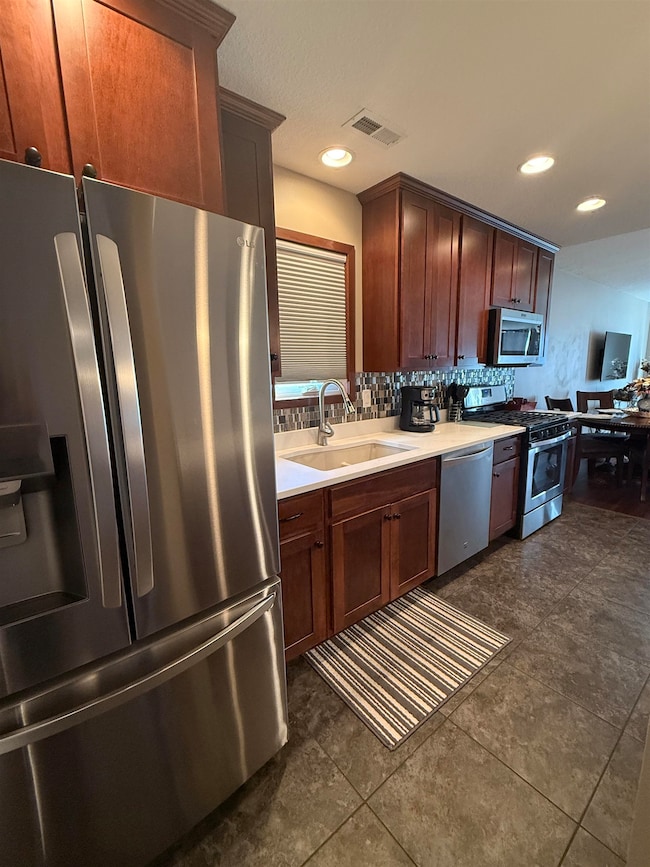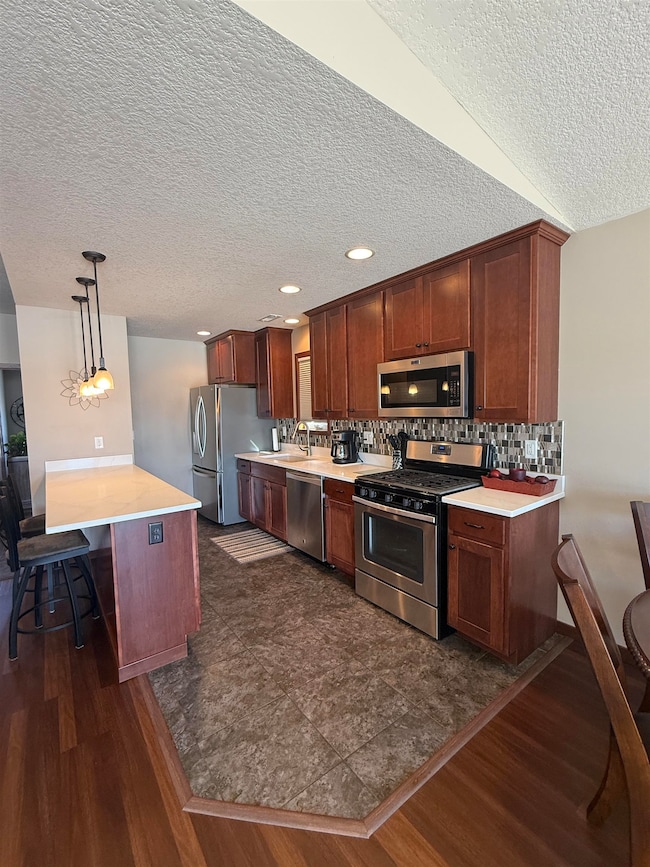30 Stoneybrook Cir SW Spencer, IA 51301
Estimated payment $1,870/month
Highlights
- Very Popular Property
- Open-Concept Dining Room
- Community Pool
- Spencer Middle School Rated 9+
- Vaulted Ceiling
- 2 Car Attached Garage
About This Home
Welcome to this beautifully maintained 3-bedroom, 2-bath home perfectly situated in a quiet area of town surrounded by the golf course and within a desirable association community. Enjoy easy access to the association’s swimming pool and clubhouse — all just steps from your back patio. Inside, you’ll love the open-concept layout featuring vaulted ceilings, abundant natural light, and stylish new quartz countertops in the kitchen. The spacious living area creates a warm and inviting atmosphere, ideal for entertaining or relaxing after a day on the course. Step outside to the large patio complete with a remote-controlled electric awning, perfect for enjoying shade on sunny afternoons or hosting outdoor gatherings in comfort. Additional highlights include a 2-stall attached garage, modern finishes throughout, and a prime location close to the association amenities. Whether you’re seeking comfort, convenience, or a touch of luxury, this home truly has it all.
Home Details
Home Type
- Single Family
Est. Annual Taxes
- $2,932
Year Built
- Built in 2013
Lot Details
- 5,750 Sq Ft Lot
- Lot Dimensions are 46x125
- Property is Fully Fenced
HOA Fees
- $50 Monthly HOA Fees
Parking
- 2 Car Attached Garage
- Garage Door Opener
- Driveway
Home Design
- Frame Construction
- Asphalt Roof
- Vinyl Siding
- Stone Exterior Construction
Interior Spaces
- 1,441 Sq Ft Home
- 1-Story Property
- Vaulted Ceiling
- Ceiling Fan
- Window Treatments
- Open-Concept Dining Room
Kitchen
- Eat-In Kitchen
- Range
- Microwave
- Dishwasher
Bedrooms and Bathrooms
- 3 Bedrooms
- En-Suite Bathroom
- Walk-In Closet
- Bathroom on Main Level
Laundry
- Laundry on main level
- Dryer
- Washer
Accessible Home Design
- No Interior Steps
- Accessible Pathway
Outdoor Features
- Patio
Utilities
- Forced Air Heating and Cooling System
- Heating System Uses Natural Gas
- High Speed Internet
Listing and Financial Details
- Assessor Parcel Number 963619353007
Community Details
Overview
- Association fees include shared amenities
- Stoneybrook First Addition Subdivision
Amenities
- Recreation Room
Recreation
- Community Pool
Map
Home Values in the Area
Average Home Value in this Area
Tax History
| Year | Tax Paid | Tax Assessment Tax Assessment Total Assessment is a certain percentage of the fair market value that is determined by local assessors to be the total taxable value of land and additions on the property. | Land | Improvement |
|---|---|---|---|---|
| 2025 | -- | $239,200 | $30,470 | $208,730 |
| 2024 | -- | $183,160 | $30,470 | $152,690 |
| 2023 | -- | $183,160 | $30,470 | $152,690 |
| 2022 | $0 | $170,220 | $30,470 | $139,750 |
| 2021 | $0 | $160,480 | $30,470 | $130,010 |
| 2020 | $0 | $158,710 | $30,470 | $128,240 |
| 2019 | $1,162 | $81,850 | $0 | $0 |
| 2018 | $0 | $81,850 | $0 | $0 |
| 2017 | $0 | $70,630 | $0 | $0 |
| 2016 | $1,162 | $70,630 | $0 | $0 |
| 2015 | $1,346 | $71,810 | $0 | $0 |
| 2014 | $330 | $18,080 | $0 | $0 |
Property History
| Date | Event | Price | List to Sale | Price per Sq Ft | Prior Sale |
|---|---|---|---|---|---|
| 11/12/2025 11/12/25 | For Sale | $298,500 | +11.0% | $207 / Sq Ft | |
| 11/22/2024 11/22/24 | Sold | $269,000 | 0.0% | $187 / Sq Ft | View Prior Sale |
| 11/09/2024 11/09/24 | Pending | -- | -- | -- | |
| 11/04/2024 11/04/24 | For Sale | $269,000 | -- | $187 / Sq Ft |
Purchase History
| Date | Type | Sale Price | Title Company |
|---|---|---|---|
| Warranty Deed | $269,000 | None Listed On Document | |
| Warranty Deed | $152,500 | None Available |
Source: Iowa Great Lakes Board of REALTORS®
MLS Number: 251448
APN: 9636-19-353-007
- 2008 4th Ave SW Unit 2
- 507 25th St SW
- 00 18th St SE
- 4 Haro Dr
- 1518 4th Ave SW
- 109 Parkway Dr
- 2124 11th Ave SW
- 209 Southmoor Dr
- 208 9th St SW
- 304 9th St SW
- 905 5th Ave SW
- 313 9th St SW
- 813 6th Ave SW
- 829 2nd Ave SE
- 818 2nd Ave SE
- 214 8th St SE
- 215 6th St SW
- 603 S Grand Ave
- 603 5th Ave SE
- 701 4th St SW
- 1511 S Grand Plaza Dr Unit D
- 1404 4th Ave SW
- 1001 9th St SW
- 110 4th St SE
- 819 4th Ave W Unit 1
- 600 E 19th St
- 203 E Wilson St
- 201 2nd St SW
- 1604 Nichols Ave
- 4150 Sunner Ave
- 3005 Zenith Ave
- 15801 Furman Rd
- 3908 Dorothy's Ln
- 501 18th St
- 1504 Jackson Ave Unit 5
- 172 W Bay Rd Unit B
- 101 Ave a E
- 321 N 5th St
- 172 North St Unit 162
