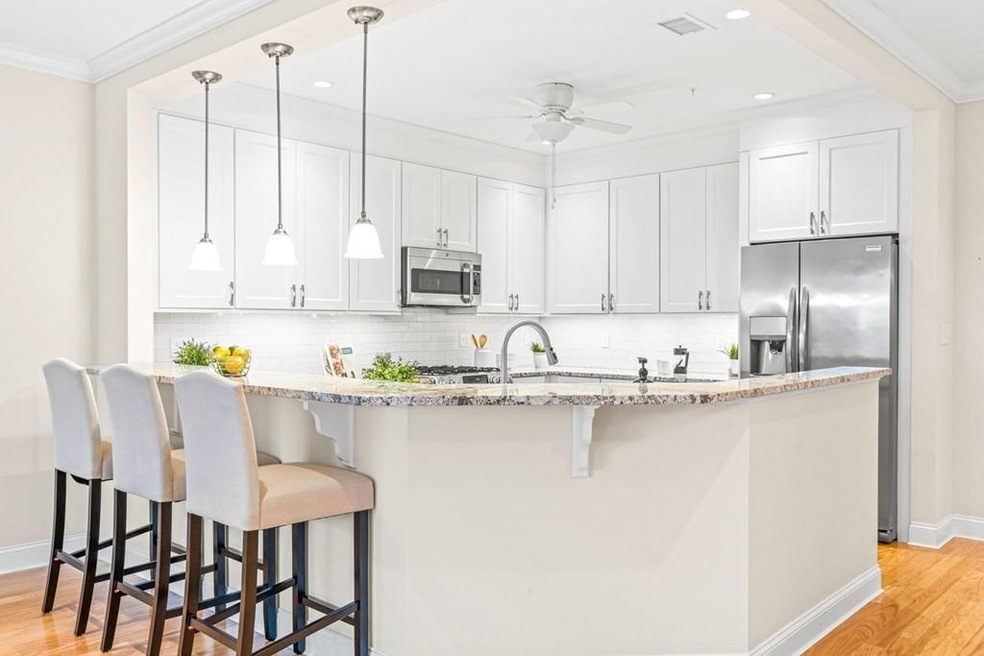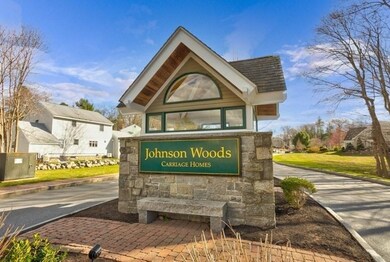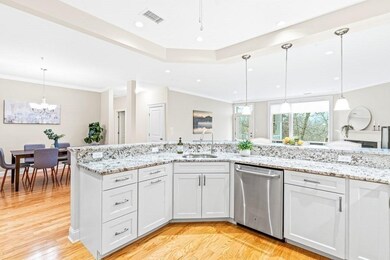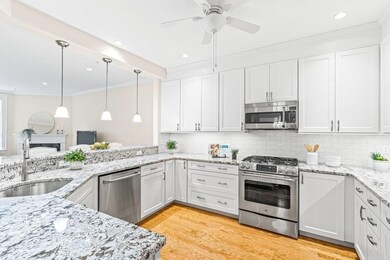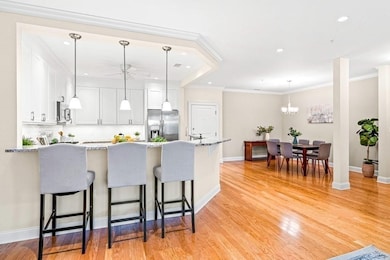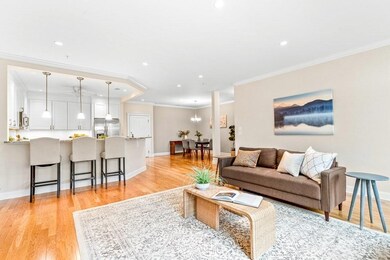
30 Taylor Dr Unit 2006 Reading, MA 01867
Highlights
- Golf Course Community
- Open Floorplan
- Clubhouse
- Alice M. Barrows Elementary School Rated A-
- Landscaped Professionally
- Deck
About This Home
As of April 2022Welcome home to Johnson Woods located just minutes from I93 & I95. This address is a quick launching point to Boston & routes all along the north shore making it a favorite for so many! Arguably the best layout in the entire building, step inside to find a large, yet inviting, bright and open living space featuring 9' ceilings, gas fireplace, hardwood floors and a kitchen fit for entertaining. No expense was spared when designing this custom, upgraded unit. Hunter Douglas window treatments, spa like en-suite, custom closets and lush bedroom carpet. Enjoy sharing meals in the well appointed dining room or around the breakfast bar where you'll love the convenience of casual dining. Or maybe take your morning coffee to the private balcony, space just for you to enjoy. I also hear the sunsets are amazing! Garage parking, extra storage, clubhouse, gym, it's all here to make you feel right at home with your new maintenance free living.
Property Details
Home Type
- Condominium
Est. Annual Taxes
- $7,758
Year Built
- Built in 2015
Lot Details
- Near Conservation Area
- Stone Wall
- Landscaped Professionally
HOA Fees
- $312 Monthly HOA Fees
Parking
- 1 Car Attached Garage
- Tuck Under Parking
- Guest Parking
- Open Parking
Home Design
- Garden Home
- Frame Construction
- Shingle Roof
Interior Spaces
- 1,540 Sq Ft Home
- 1-Story Property
- Open Floorplan
- Ceiling Fan
- Recessed Lighting
- Decorative Lighting
- Insulated Windows
- Picture Window
- Insulated Doors
- Living Room with Fireplace
- Intercom
Kitchen
- Breakfast Bar
- Built-In Range
- Stove
- Microwave
- Dishwasher
- Stainless Steel Appliances
- Solid Surface Countertops
- Disposal
Flooring
- Wood
- Wall to Wall Carpet
- Ceramic Tile
Bedrooms and Bathrooms
- 2 Bedrooms
- Primary bedroom located on second floor
- Walk-In Closet
- 2 Full Bathrooms
- Double Vanity
- Bathtub with Shower
Laundry
- Laundry on upper level
- Dryer
- Washer
Outdoor Features
- Balcony
- Deck
Location
- Property is near public transit
- Property is near schools
Schools
- Barrows Elementary School
- Parker Middle School
- RMHS High School
Utilities
- Forced Air Heating and Cooling System
- Heating System Uses Natural Gas
- Natural Gas Connected
- Gas Water Heater
- Internet Available
Listing and Financial Details
- Assessor Parcel Number M:019.020066703.0,4967230
Community Details
Overview
- Association fees include insurance, maintenance structure, road maintenance, ground maintenance, snow removal, trash, reserve funds
- 166 Units
Amenities
- Shops
- Clubhouse
- Elevator
Recreation
- Golf Course Community
- Tennis Courts
- Park
Pet Policy
- Breed Restrictions
Security
- Resident Manager or Management On Site
Ownership History
Purchase Details
Purchase Details
Home Financials for this Owner
Home Financials are based on the most recent Mortgage that was taken out on this home.Purchase Details
Similar Homes in the area
Home Values in the Area
Average Home Value in this Area
Purchase History
| Date | Type | Sale Price | Title Company |
|---|---|---|---|
| Condominium Deed | $659,000 | None Available | |
| Condominium Deed | $569,900 | -- | |
| Not Resolvable | $549,000 | -- |
Property History
| Date | Event | Price | Change | Sq Ft Price |
|---|---|---|---|---|
| 04/21/2022 04/21/22 | Sold | $680,000 | +0.7% | $442 / Sq Ft |
| 03/14/2022 03/14/22 | Pending | -- | -- | -- |
| 03/08/2022 03/08/22 | For Sale | $675,000 | +18.4% | $438 / Sq Ft |
| 02/20/2019 02/20/19 | Sold | $569,900 | 0.0% | $370 / Sq Ft |
| 01/07/2019 01/07/19 | Pending | -- | -- | -- |
| 12/01/2018 12/01/18 | For Sale | $569,900 | 0.0% | $370 / Sq Ft |
| 11/30/2018 11/30/18 | Off Market | $569,900 | -- | -- |
| 10/11/2018 10/11/18 | Price Changed | $569,900 | -1.7% | $370 / Sq Ft |
| 09/10/2018 09/10/18 | For Sale | $579,900 | 0.0% | $377 / Sq Ft |
| 09/03/2018 09/03/18 | Pending | -- | -- | -- |
| 08/30/2018 08/30/18 | For Sale | $579,900 | -- | $377 / Sq Ft |
Tax History Compared to Growth
Tax History
| Year | Tax Paid | Tax Assessment Tax Assessment Total Assessment is a certain percentage of the fair market value that is determined by local assessors to be the total taxable value of land and additions on the property. | Land | Improvement |
|---|---|---|---|---|
| 2025 | $7,689 | $675,100 | $0 | $675,100 |
| 2024 | $7,475 | $637,800 | $0 | $637,800 |
| 2023 | $7,737 | $614,500 | $0 | $614,500 |
| 2022 | $7,758 | $582,000 | $0 | $582,000 |
| 2021 | $7,497 | $542,900 | $0 | $542,900 |
| 2020 | $7,209 | $516,800 | $0 | $516,800 |
| 2019 | $7,152 | $502,600 | $0 | $502,600 |
| 2018 | $6,708 | $483,600 | $0 | $483,600 |
| 2017 | $6,652 | $474,100 | $0 | $474,100 |
Agents Affiliated with this Home
-
Susan Gormady

Seller's Agent in 2022
Susan Gormady
Classified Realty Group
(617) 212-6301
94 in this area
231 Total Sales
-
Karen Morgan

Buyer's Agent in 2022
Karen Morgan
Coldwell Banker Realty - Cambridge
(617) 543-6456
1 in this area
140 Total Sales
-
Rick Nazzaro

Seller's Agent in 2019
Rick Nazzaro
Colonial Manor Realty
(781) 290-7425
114 in this area
175 Total Sales
-
Anne-marie Dimauro
A
Buyer's Agent in 2019
Anne-marie Dimauro
J. Mulkerin Realty
(781) 933-7200
2 in this area
36 Total Sales
Map
Source: MLS Property Information Network (MLS PIN)
MLS Number: 72950045
APN: READ-000019-002006-006703
- 108 Johnson Woods Dr Unit 108
- 163 Johnson Woods Dr Unit 163
- 150 Johnson Woods Dr Unit 150
- 83 Johnson Woods Dr Unit 83
- 16 Talbot Ln Unit 16
- 20 Talbot Ln Unit 20
- 22 Talbot Ln Unit 22
- 2 Inwood Dr Unit 2001
- 2 Inwood Dr Unit 3003
- 2 Inwood Dr Unit 1010
- 444 Lowell St
- 452 Lowell St
- 26 Woodward Ave
- 25 Lewis St
- 2 Suncrest Ave
- 10 Temple St Unit 1
- 4 Grand St
- 150 Grove St
- 71 Winthrop Ave
- 7 Garvey Rd Unit 7
