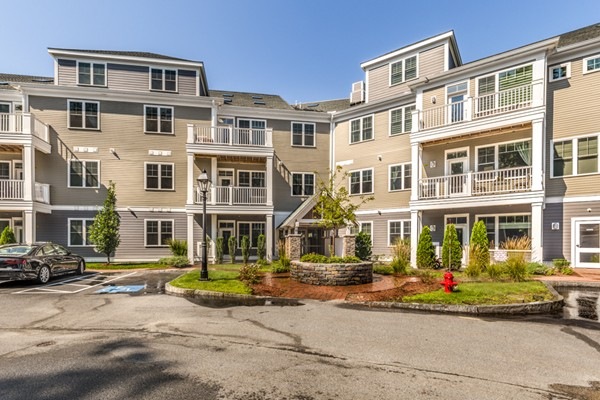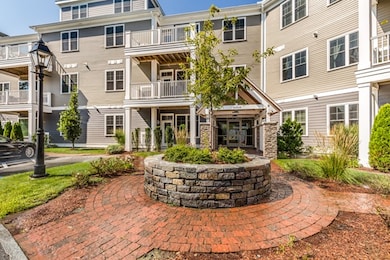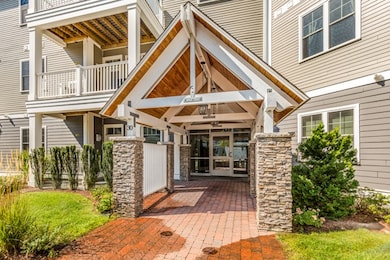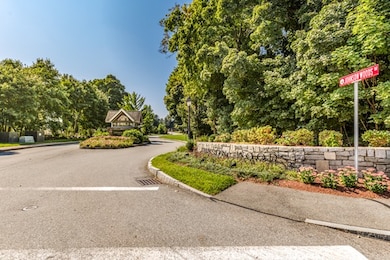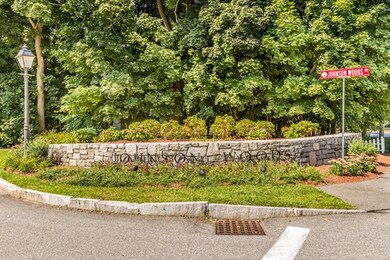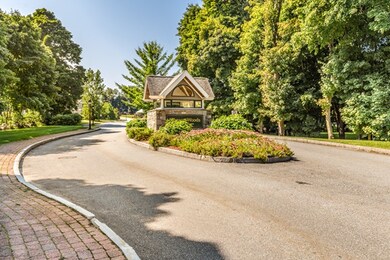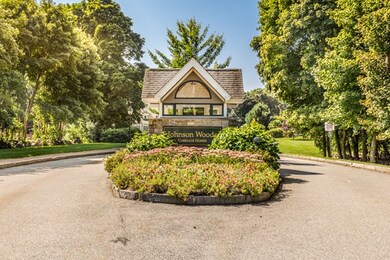
30 Taylor Dr Unit 2006 Reading, MA 01867
Highlights
- Fitness Center
- Open Floorplan
- Deck
- Alice M. Barrows Elementary School Rated A-
- Clubhouse
- Wood Flooring
About This Home
As of April 2022First Class custom second floor unit at the popular & well located Johnson Woods. Ideally placed, this unit offers a lovely treed view, while at the same time providing an excess of afternoon light. Bright & Light all day, you will enjoy some spectacular sunsets from this Westerly facing home. Inside is "better than new" as it has the upgrades you're looking for. The floor-plan here is sure to be one of the best in the building. HUGE open living room with gas fireplace & access to a spacious balcony, stunning white kitchen with gorgeous granite, upgraded stainless appliances, subway tile back splash, & an inviting bar counter for relaxing & entertaining. The dining room, although open to the other spaces, is well defined. The master suite is in a word..."Luxurious!" Like a fine hotel, the closet is perfect, & the spa Like bath is breathtaking. The second bedroom is very spacious, & ideally located near a second beautiful bath & laundry. This is LIVING at its very best. Do NOT delay!
Property Details
Home Type
- Condominium
Est. Annual Taxes
- $6,708
Year Built
- Built in 2016
Lot Details
- Two or More Common Walls
Parking
- 1 Car Attached Garage
- Tuck Under Parking
- Open Parking
- Off-Street Parking
- Assigned Parking
Home Design
- Garden Home
Interior Spaces
- 1,540 Sq Ft Home
- 1-Story Property
- Open Floorplan
- Ceiling Fan
- Recessed Lighting
- Insulated Windows
- Picture Window
- Insulated Doors
- Living Room with Fireplace
- Exterior Basement Entry
Kitchen
- Breakfast Bar
- Stove
- Range
- Microwave
- Dishwasher
- Stainless Steel Appliances
- Kitchen Island
- Solid Surface Countertops
- Disposal
Flooring
- Wood
- Wall to Wall Carpet
- Ceramic Tile
Bedrooms and Bathrooms
- 2 Bedrooms
- Primary bedroom located on second floor
- Walk-In Closet
- 2 Full Bathrooms
- Double Vanity
- Bathtub with Shower
Laundry
- Laundry on upper level
- Washer and Electric Dryer Hookup
Home Security
Outdoor Features
- Deck
- Covered patio or porch
Schools
- See Super Elementary School
Utilities
- Forced Air Heating and Cooling System
- 1 Cooling Zone
- 1 Heating Zone
- Heating System Uses Natural Gas
- 100 Amp Service
- Natural Gas Connected
- Gas Water Heater
- Cable TV Available
Listing and Financial Details
- Assessor Parcel Number 4967230
Community Details
Overview
- Property has a Home Owners Association
- Association fees include insurance, maintenance structure, road maintenance, ground maintenance, snow removal, trash, reserve funds
- 166 Units
- Mid-Rise Condominium
- Johnson Woods Community
Amenities
- Common Area
- Shops
- Clubhouse
- Elevator
- Community Storage Space
Recreation
- Fitness Center
Pet Policy
- Breed Restrictions
Security
- Storm Doors
Ownership History
Purchase Details
Purchase Details
Home Financials for this Owner
Home Financials are based on the most recent Mortgage that was taken out on this home.Purchase Details
Similar Homes in the area
Home Values in the Area
Average Home Value in this Area
Purchase History
| Date | Type | Sale Price | Title Company |
|---|---|---|---|
| Condominium Deed | $659,000 | None Available | |
| Condominium Deed | $569,900 | -- | |
| Not Resolvable | $549,000 | -- |
Property History
| Date | Event | Price | Change | Sq Ft Price |
|---|---|---|---|---|
| 04/21/2022 04/21/22 | Sold | $680,000 | +0.7% | $442 / Sq Ft |
| 03/14/2022 03/14/22 | Pending | -- | -- | -- |
| 03/08/2022 03/08/22 | For Sale | $675,000 | +18.4% | $438 / Sq Ft |
| 02/20/2019 02/20/19 | Sold | $569,900 | 0.0% | $370 / Sq Ft |
| 01/07/2019 01/07/19 | Pending | -- | -- | -- |
| 12/01/2018 12/01/18 | For Sale | $569,900 | 0.0% | $370 / Sq Ft |
| 11/30/2018 11/30/18 | Off Market | $569,900 | -- | -- |
| 10/11/2018 10/11/18 | Price Changed | $569,900 | -1.7% | $370 / Sq Ft |
| 09/10/2018 09/10/18 | For Sale | $579,900 | 0.0% | $377 / Sq Ft |
| 09/03/2018 09/03/18 | Pending | -- | -- | -- |
| 08/30/2018 08/30/18 | For Sale | $579,900 | -- | $377 / Sq Ft |
Tax History Compared to Growth
Tax History
| Year | Tax Paid | Tax Assessment Tax Assessment Total Assessment is a certain percentage of the fair market value that is determined by local assessors to be the total taxable value of land and additions on the property. | Land | Improvement |
|---|---|---|---|---|
| 2025 | $7,689 | $675,100 | $0 | $675,100 |
| 2024 | $7,475 | $637,800 | $0 | $637,800 |
| 2023 | $7,737 | $614,500 | $0 | $614,500 |
| 2022 | $7,758 | $582,000 | $0 | $582,000 |
| 2021 | $7,497 | $542,900 | $0 | $542,900 |
| 2020 | $7,209 | $516,800 | $0 | $516,800 |
| 2019 | $7,152 | $502,600 | $0 | $502,600 |
| 2018 | $6,708 | $483,600 | $0 | $483,600 |
| 2017 | $6,652 | $474,100 | $0 | $474,100 |
Agents Affiliated with this Home
-
Susan Gormady

Seller's Agent in 2022
Susan Gormady
Classified Realty Group
(617) 212-6301
95 in this area
232 Total Sales
-
Karen Morgan

Buyer's Agent in 2022
Karen Morgan
Coldwell Banker Realty - Cambridge
(617) 543-6456
1 in this area
140 Total Sales
-
Rick Nazzaro

Seller's Agent in 2019
Rick Nazzaro
Colonial Manor Realty
(781) 290-7425
114 in this area
175 Total Sales
-
Anne-marie Dimauro
A
Buyer's Agent in 2019
Anne-marie Dimauro
J. Mulkerin Realty
(781) 933-7200
2 in this area
36 Total Sales
Map
Source: MLS Property Information Network (MLS PIN)
MLS Number: 72386140
APN: READ-000019-002006-006703
- 108 Johnson Woods Dr Unit 108
- 163 Johnson Woods Dr Unit 163
- 150 Johnson Woods Dr Unit 150
- 83 Johnson Woods Dr Unit 83
- 16 Talbot Ln Unit 16
- 20 Talbot Ln Unit 20
- 22 Talbot Ln Unit 22
- 2 Inwood Dr Unit 2001
- 2 Inwood Dr Unit 3003
- 2 Inwood Dr Unit 1010
- 444 Lowell St
- 452 Lowell St
- 26 Woodward Ave
- 25 Lewis St
- 2 Suncrest Ave
- 10 Temple St Unit 1
- 4 Grand St
- 150 Grove St
- 71 Winthrop Ave
- 7 Garvey Rd Unit 7
