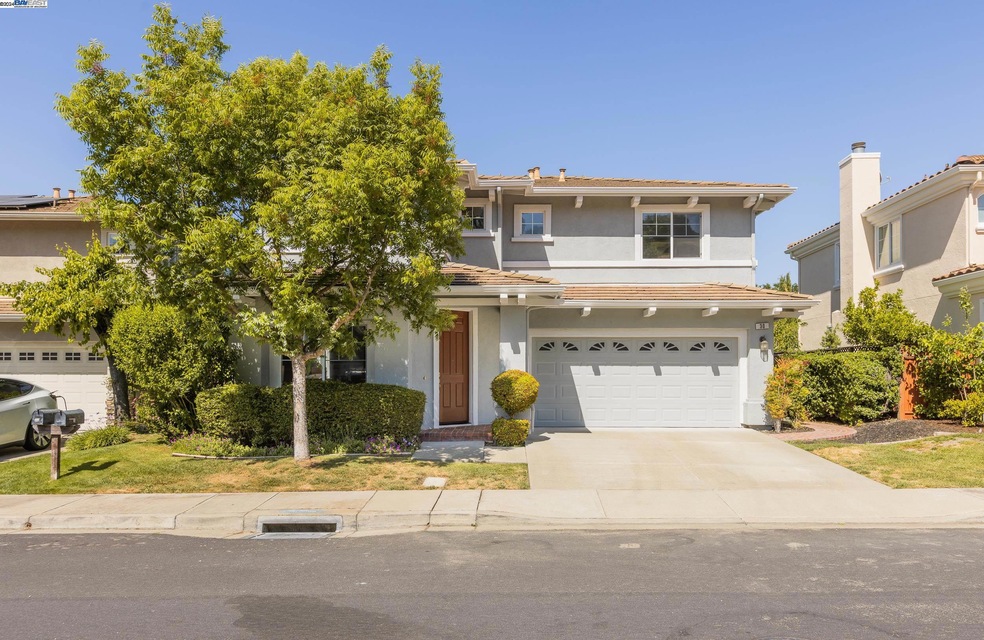
30 Terraced Hills Way San Ramon, CA 94583
Twin Creeks NeighborhoodHighlights
- Contemporary Architecture
- Stone Countertops
- 2 Car Attached Garage
- Neil A. Armstrong Elementary School Rated A
- Breakfast Area or Nook
- Forced Air Heating and Cooling System
About This Home
As of September 2024Great opportunity to own this beautiful home, featuring 4 bedrooms, 2.5 baths and completed updated throughout, Freshly painted, this modern home features an Open floor plan with recessed lights, creating light and bright ambiance to enjoy. Engineered hardwood flooring throughout giving you the sleek clean appearance, Kitchen has been updated with White cabinets, new Stainless steel appliances including refrigerator, stove, microwave, and dishwasher, granite counters, and you have an eat-in kitchen too. Primary en-suite features recessed lights, walk-in closet, dual vanities, shower over tub. Inviting & private backyard for entertainment with no rear neighbors! Amazing schools, shops and convenience to freeways 680/580 plus BART. Come take a look before it's gone!
Last Agent to Sell the Property
Intero Real Estate Services License #01790940 Listed on: 05/23/2024

Home Details
Home Type
- Single Family
Est. Annual Taxes
- $9,081
Year Built
- Built in 2001
Lot Details
- 3,764 Sq Ft Lot
- Rectangular Lot
- Back and Front Yard
HOA Fees
- $140 Monthly HOA Fees
Parking
- 2 Car Attached Garage
Home Design
- Contemporary Architecture
- Slab Foundation
- Stucco
Interior Spaces
- 2-Story Property
- Family Room with Fireplace
- Carpet
- 220 Volts In Laundry
Kitchen
- Breakfast Area or Nook
- Dishwasher
- Stone Countertops
Bedrooms and Bathrooms
- 4 Bedrooms
Utilities
- Forced Air Heating and Cooling System
- Electricity To Lot Line
Community Details
- Association fees include common area maintenance, management fee, reserves
- Call Listing Agent Association, Phone Number (925) 000-0000
- Henry Ranch Subdivision
Listing and Financial Details
- Assessor Parcel Number 2111900136
Ownership History
Purchase Details
Home Financials for this Owner
Home Financials are based on the most recent Mortgage that was taken out on this home.Purchase Details
Purchase Details
Home Financials for this Owner
Home Financials are based on the most recent Mortgage that was taken out on this home.Purchase Details
Similar Homes in San Ramon, CA
Home Values in the Area
Average Home Value in this Area
Purchase History
| Date | Type | Sale Price | Title Company |
|---|---|---|---|
| Grant Deed | $1,500,500 | Fidelity National Title Compan | |
| Interfamily Deed Transfer | -- | None Available | |
| Interfamily Deed Transfer | -- | None Available | |
| Interfamily Deed Transfer | -- | First California Title Co | |
| Grant Deed | $475,000 | First American Title Guarant |
Mortgage History
| Date | Status | Loan Amount | Loan Type |
|---|---|---|---|
| Open | $1,000,000 | New Conventional | |
| Previous Owner | $100,000 | Credit Line Revolving | |
| Previous Owner | $289,000 | Purchase Money Mortgage | |
| Previous Owner | $100,000 | Credit Line Revolving |
Property History
| Date | Event | Price | Change | Sq Ft Price |
|---|---|---|---|---|
| 02/04/2025 02/04/25 | Off Market | $1,500,011 | -- | -- |
| 09/11/2024 09/11/24 | Sold | $1,500,011 | -5.1% | $714 / Sq Ft |
| 08/07/2024 08/07/24 | Pending | -- | -- | -- |
| 07/16/2024 07/16/24 | For Sale | $1,579,900 | 0.0% | $752 / Sq Ft |
| 06/24/2024 06/24/24 | Pending | -- | -- | -- |
| 06/20/2024 06/20/24 | Price Changed | $1,579,900 | -6.5% | $752 / Sq Ft |
| 05/23/2024 05/23/24 | For Sale | $1,689,900 | -- | $805 / Sq Ft |
Tax History Compared to Growth
Tax History
| Year | Tax Paid | Tax Assessment Tax Assessment Total Assessment is a certain percentage of the fair market value that is determined by local assessors to be the total taxable value of land and additions on the property. | Land | Improvement |
|---|---|---|---|---|
| 2025 | $9,081 | $1,500,000 | $1,000,000 | $500,000 |
| 2024 | $8,959 | $687,940 | $358,454 | $329,486 |
| 2023 | $8,959 | $674,452 | $351,426 | $323,026 |
| 2022 | $8,301 | $661,229 | $344,536 | $316,693 |
| 2021 | $9,102 | $648,265 | $337,781 | $310,484 |
| 2019 | $10,770 | $629,039 | $327,763 | $301,276 |
| 2018 | $8,601 | $616,706 | $321,337 | $295,369 |
| 2017 | $8,300 | $604,615 | $315,037 | $289,578 |
| 2016 | $8,184 | $592,760 | $308,860 | $283,900 |
| 2015 | $8,094 | $583,857 | $304,221 | $279,636 |
| 2014 | $7,995 | $572,421 | $298,262 | $274,159 |
Agents Affiliated with this Home
-

Seller's Agent in 2024
David Azimi
Intero Real Estate Services
(510) 386-4844
3 in this area
152 Total Sales
-

Buyer's Agent in 2024
Matthew Clawson
Compass
(925) 200-3526
1 in this area
46 Total Sales
Map
Source: Bay East Association of REALTORS®
MLS Number: 41060739
APN: 211-190-013-6
- 10 Almond Orchard Ln
- 9757 Davona Dr
- 156 Elisha Ln
- 2852 Biddleford Dr
- 25 Marilyn Place
- 1002 Mary Beth Terrace
- 1310 Sutter Creek Ln
- 16 Belfast Place
- 9821 Broadmoor Dr
- 2886 Saint Denis Dr
- 2837 Aptos Way
- 517 Van Buren Place
- 2837 Winthrop Ave
- 260 Mara Place
- 9746 Broadmoor Dr
- 501 Amherst Ct
- 2740 Mohawk Cir
- 52 Mainprice Ct
- 611 Lomond Cir
- 10034 Foxboro Cir
