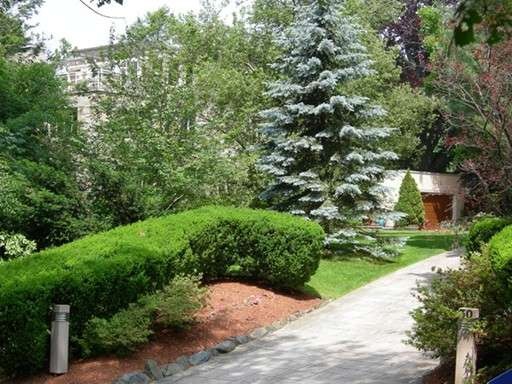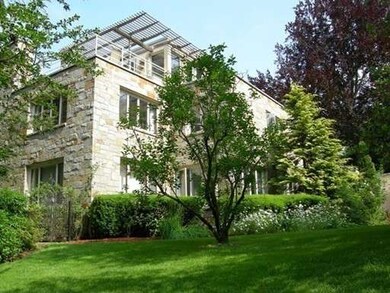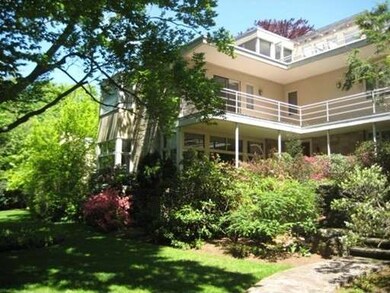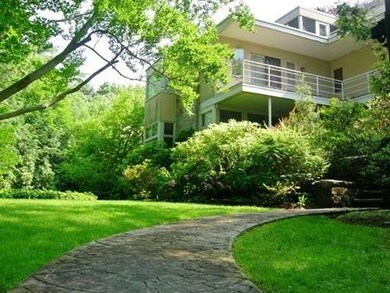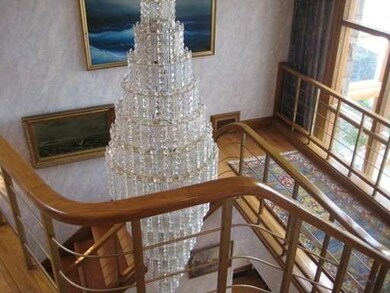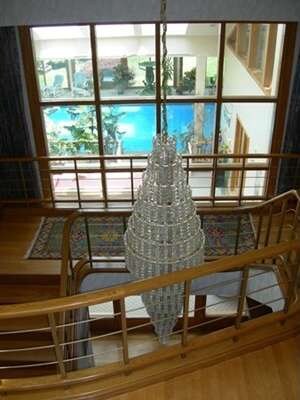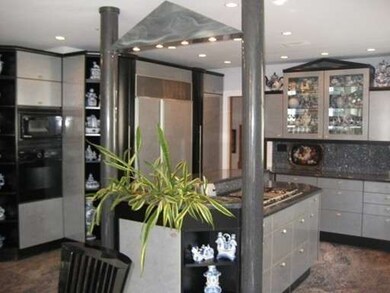
30 The Ledges Rd Newton Center, MA 02459
Newton Centre NeighborhoodAbout This Home
As of September 2016Pristine 1.27 acre of level hill top land overlooking picturesque countryside views. The house is built from granite blocks quarried in Maine. Well maintained inside and out; the elegant step-down living room and paneled library with marble fireplaces, modern kitchen and baths. The master suite includes a large wrap around deck overlooking the spectacular gardens with mature plantings abound. The Estate beams with sun light through picture windows and features 5 BR, 6 BA, huge indoor-pool with hot tub, a wet bar, steam shower, sauna and recreation area, third floor guest -suite leads to the roof deck, Otis elevator for easy living in over 10,000 s.f. of living space.
Last Agent to Sell the Property
Roman Reznikov
Castles Unlimited® License #449505931 Listed on: 05/11/2015
Last Buyer's Agent
Roman Reznikov
Castles Unlimited® License #449505931 Listed on: 05/11/2015
Home Details
Home Type
Single Family
Est. Annual Taxes
$37,225
Year Built
1948
Lot Details
0
Listing Details
- Lot Description: Wooded, Paved Drive, City View(s), Fenced/Enclosed, Level, Scenic View(s)
- Other Agent: 1.00
- Special Features: None
- Property Sub Type: Detached
- Year Built: 1948
Interior Features
- Appliances: Wall Oven, Dishwasher, Disposal, Compactor, Microwave, Countertop Range, Refrigerator, Freezer, Washer, Dryer, Refrigerator - Wine Storage, Vacuum System, Vent Hood
- Fireplaces: 2
- Has Basement: Yes
- Fireplaces: 2
- Primary Bathroom: Yes
- Number of Rooms: 13
- Amenities: Public Transportation, Shopping, Swimming Pool, Tennis Court, Park, Golf Course, Highway Access, Private School, Public School, T-Station, University
- Electric: 110 Volts, 220 Volts, Circuit Breakers
- Energy: Insulated Windows, Insulated Doors, Prog. Thermostat
- Flooring: Wood, Marble, Hardwood
- Insulation: Full
- Interior Amenities: Security System, Cable Available, Sauna/Steam/Hot Tub, Wetbar, Intercom, French Doors, Indoor Pool, Other (See Remarks)
- Basement: Full, Partially Finished, Interior Access, Bulkhead
- Bedroom 2: Second Floor, 17X14
- Bedroom 3: Second Floor, 17X12
- Bedroom 4: Second Floor, 16X12
- Bedroom 5: Second Floor, 13X11
- Bathroom #1: First Floor
- Bathroom #2: Second Floor
- Bathroom #3: Second Floor
- Kitchen: First Floor, 23X16
- Laundry Room: Basement
- Living Room: First Floor, 27X23
- Master Bedroom: Second Floor, 25X15
- Master Bedroom Description: Bathroom - Full, Closet - Walk-in, Closet/Cabinets - Custom Built, Flooring - Hardwood, Flooring - Marble, Balcony / Deck
- Dining Room: First Floor, 21X14
- Family Room: First Floor, 17X14
Exterior Features
- Roof: Rubber
- Frontage: 288.00
- Construction: Stone/Concrete, Block
- Exterior: Stone, Stucco
- Exterior Features: Porch, Deck, Deck - Roof, Deck - Wood, Patio, Covered Patio/Deck, Balcony, Gutters, Professional Landscaping, Sprinkler System, Decorative Lighting, Fenced Yard, Satellite Dish, Garden Area
- Foundation: Poured Concrete
Garage/Parking
- Garage Parking: Attached, Storage, Side Entry, Insulated
- Garage Spaces: 2
- Parking: Off-Street, Improved Driveway, Stone/Gravel
- Parking Spaces: 5
Utilities
- Cooling: Central Air, 3 or More
- Heating: Forced Air, Radiant, Gas
- Cooling Zones: 3
- Heat Zones: 4
- Hot Water: Natural Gas
- Utility Connections: for Gas Range, for Gas Oven, for Gas Dryer, Washer Hookup
Condo/Co-op/Association
- HOA: No
Schools
- Elementary School: Mason-Rice/Ward
- Middle School: Brown
- High School: Newton South
Lot Info
- Assessor Parcel Number: S:61 B:021 L:0003
Ownership History
Purchase Details
Home Financials for this Owner
Home Financials are based on the most recent Mortgage that was taken out on this home.Purchase Details
Purchase Details
Home Financials for this Owner
Home Financials are based on the most recent Mortgage that was taken out on this home.Purchase Details
Similar Homes in the area
Home Values in the Area
Average Home Value in this Area
Purchase History
| Date | Type | Sale Price | Title Company |
|---|---|---|---|
| Not Resolvable | $2,500,000 | -- | |
| Deed | -- | -- | |
| Not Resolvable | $200,000 | -- | |
| Not Resolvable | $3,262,500 | -- | |
| Deed | $1,160,000 | -- |
Mortgage History
| Date | Status | Loan Amount | Loan Type |
|---|---|---|---|
| Open | $200,000 | Balloon | |
| Open | $2,125,000 | Unknown |
Property History
| Date | Event | Price | Change | Sq Ft Price |
|---|---|---|---|---|
| 09/08/2016 09/08/16 | Sold | $2,500,000 | -9.1% | $350 / Sq Ft |
| 07/05/2016 07/05/16 | Pending | -- | -- | -- |
| 06/06/2016 06/06/16 | For Sale | $2,750,000 | -15.7% | $385 / Sq Ft |
| 12/30/2015 12/30/15 | Sold | $3,262,500 | -6.8% | $321 / Sq Ft |
| 11/19/2015 11/19/15 | Pending | -- | -- | -- |
| 09/24/2015 09/24/15 | Price Changed | $3,499,000 | -2.8% | $345 / Sq Ft |
| 05/11/2015 05/11/15 | For Sale | $3,599,000 | 0.0% | $355 / Sq Ft |
| 03/14/2015 03/14/15 | Rented | $16,500 | +32.0% | -- |
| 02/12/2015 02/12/15 | Under Contract | -- | -- | -- |
| 02/10/2015 02/10/15 | For Rent | $12,500 | -- | -- |
Tax History Compared to Growth
Tax History
| Year | Tax Paid | Tax Assessment Tax Assessment Total Assessment is a certain percentage of the fair market value that is determined by local assessors to be the total taxable value of land and additions on the property. | Land | Improvement |
|---|---|---|---|---|
| 2025 | $37,225 | $3,798,500 | $2,139,900 | $1,658,600 |
| 2024 | $35,994 | $3,687,900 | $2,077,600 | $1,610,300 |
| 2023 | $34,963 | $3,434,500 | $1,654,600 | $1,779,900 |
| 2022 | $33,455 | $3,180,100 | $1,532,000 | $1,648,100 |
| 2021 | $32,281 | $3,000,100 | $1,445,300 | $1,554,800 |
| 2020 | $5,916 | $3,000,100 | $1,445,300 | $1,554,800 |
| 2019 | $5,688 | $2,912,700 | $1,403,200 | $1,509,500 |
| 2018 | $30,687 | $2,836,100 | $1,535,200 | $1,300,900 |
| 2017 | $4,877 | $3,561,300 | $1,658,200 | $1,903,100 |
| 2016 | $37,876 | $3,328,300 | $1,549,700 | $1,778,600 |
| 2015 | $36,114 | $3,110,600 | $1,448,300 | $1,662,300 |
Agents Affiliated with this Home
-
Jamie Genser

Seller's Agent in 2016
Jamie Genser
Coldwell Banker Realty - Brookline
(617) 515-5152
5 in this area
130 Total Sales
-
Kennedy Lynch Gold Team

Buyer's Agent in 2016
Kennedy Lynch Gold Team
Hammond Residential Real Estate
(617) 699-3564
15 in this area
194 Total Sales
-
Matt Ramey

Seller's Agent in 2015
Matt Ramey
Concept Properties
(617) 785-4886
26 Total Sales
-
R
Seller's Agent in 2015
Roman Reznikov
Castles Unlimited®
Map
Source: MLS Property Information Network (MLS PIN)
MLS Number: 71834109
APN: NEWT-000061-000021-000003
- 9 The Ledges Rd
- 1 Croftdale Rd
- 30 Edge Hill Rd
- 680 Beacon St
- 74 Warren St
- 35 Everett St
- 80 Glen Ave
- 145 Warren St Unit 4
- 145 Warren St Unit 5
- 12 Garner St
- 34 Westminster Rd
- 154 Langley Rd Unit 1
- 21 Francis St Unit 23
- 23 Francis St Unit 23
- 21-23 Francis St
- 20 Bartlett Terrace
- 254 Commonwealth Ave
- 18 Alden St
- 228 Langley Rd
- 20 Mandalay Rd
