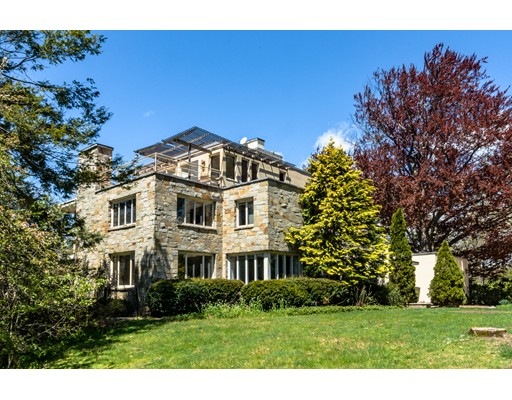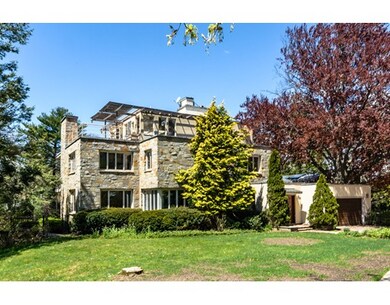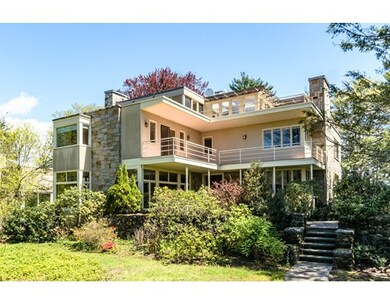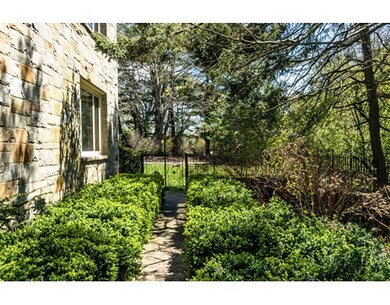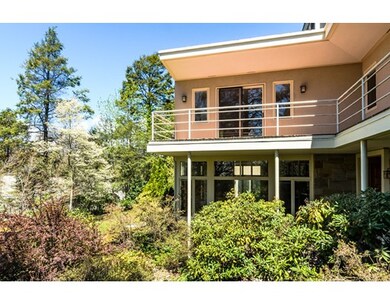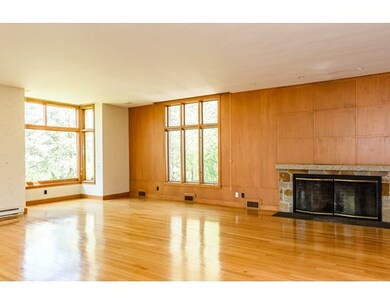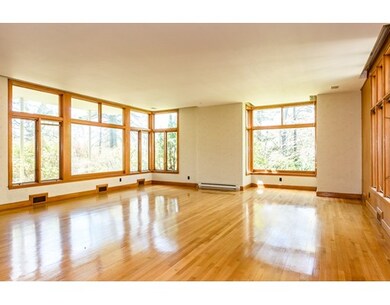
30 The Ledges Rd Newton Center, MA 02459
Newton Centre NeighborhoodAbout This Home
As of September 2016Incredible opportunity to own this one-of-a-kind Bauhaus-style 1947 home designed by noted architect David Abrahams. Set on a 1+ acre of land originally part of the Bishop Estate on the incredible The Ledges Road, this estate is a half mile to Newton Centre and mins. from Chestnut Hill. Built from granite blocks, this home has over 13 spacious rooms including a central hall leading to a living room, dining room, kitchen, rec area and oversized indoor pool. The second and third floors boast over 5 bedrooms and 5 full baths. Renovation plans by award-winning builder, Cutting Edge Homes, can be customized to the taste of any buyer to create a completely unique modern masterpiece (renderings forthcoming) OR bring your own builder and create your dream home from scratch.
Last Agent to Sell the Property
Coldwell Banker Realty - Brookline Listed on: 06/06/2016

Home Details
Home Type
Single Family
Est. Annual Taxes
$37,225
Year Built
1948
Lot Details
0
Listing Details
- Lot Description: Wooded
- Property Type: Single Family
- Other Agent: 2.50
- Lead Paint: Unknown
- Year Round: Yes
- Special Features: None
- Property Sub Type: Detached
- Year Built: 1948
Interior Features
- Fireplaces: 2
- Has Basement: Yes
- Fireplaces: 2
- Primary Bathroom: Yes
- Number of Rooms: 13
- Amenities: Public Transportation, Shopping, Public School, T-Station
- Electric: Circuit Breakers
- Flooring: Wood, Marble
- Basement: Partially Finished
- Bedroom 2: Second Floor, 17X14
- Bedroom 3: Second Floor, 17X12
- Bedroom 4: Second Floor, 16X12
- Bedroom 5: Second Floor, 13X11
- Bathroom #1: First Floor
- Bathroom #2: Second Floor
- Bathroom #3: Second Floor
- Kitchen: First Floor, 23X16
- Laundry Room: Basement
- Living Room: First Floor, 27X23
- Master Bedroom: Second Floor, 25X15
- Dining Room: First Floor, 21X14
- Family Room: First Floor, 17X14
- Oth1 Room Name: Foyer
- Oth1 Dimen: 21X14
- Oth2 Room Name: Sitting Room
- Oth2 Dimen: 14X14
- Oth3 Room Name: Sun Room
- Oth3 Dimen: 24X15
- Oth4 Dimen: 60X30
- Oth5 Room Name: Play Room
- Oth5 Dimen: 27X15
Exterior Features
- Roof: Rubber
- Construction: Stone/Concrete
- Exterior: Stone, Stucco
- Exterior Features: Porch, Deck - Roof, Patio, Fenced Yard
- Foundation: Poured Concrete
Garage/Parking
- Garage Parking: Attached, Garage Door Opener
- Garage Spaces: 2
- Parking: Off-Street
- Parking Spaces: 5
Utilities
- Cooling: Central Air
- Heating: Forced Air, Gas
- Cooling Zones: 3
- Heat Zones: 4
- Hot Water: Natural Gas
- Sewer: City/Town Sewer
- Water: City/Town Water
Schools
- Elementary School: Mason Rice
- Middle School: Brown
- High School: Newton South
Lot Info
- Assessor Parcel Number: S:61 B:021 L:0003
- Zoning: SR1
Multi Family
- Foundation: 00
Ownership History
Purchase Details
Home Financials for this Owner
Home Financials are based on the most recent Mortgage that was taken out on this home.Purchase Details
Purchase Details
Home Financials for this Owner
Home Financials are based on the most recent Mortgage that was taken out on this home.Purchase Details
Similar Homes in the area
Home Values in the Area
Average Home Value in this Area
Purchase History
| Date | Type | Sale Price | Title Company |
|---|---|---|---|
| Not Resolvable | $2,500,000 | -- | |
| Deed | -- | -- | |
| Not Resolvable | $200,000 | -- | |
| Not Resolvable | $3,262,500 | -- | |
| Deed | $1,160,000 | -- |
Mortgage History
| Date | Status | Loan Amount | Loan Type |
|---|---|---|---|
| Open | $200,000 | Balloon | |
| Open | $2,125,000 | Unknown |
Property History
| Date | Event | Price | Change | Sq Ft Price |
|---|---|---|---|---|
| 09/08/2016 09/08/16 | Sold | $2,500,000 | -9.1% | $350 / Sq Ft |
| 07/05/2016 07/05/16 | Pending | -- | -- | -- |
| 06/06/2016 06/06/16 | For Sale | $2,750,000 | -15.7% | $385 / Sq Ft |
| 12/30/2015 12/30/15 | Sold | $3,262,500 | -6.8% | $321 / Sq Ft |
| 11/19/2015 11/19/15 | Pending | -- | -- | -- |
| 09/24/2015 09/24/15 | Price Changed | $3,499,000 | -2.8% | $345 / Sq Ft |
| 05/11/2015 05/11/15 | For Sale | $3,599,000 | 0.0% | $355 / Sq Ft |
| 03/14/2015 03/14/15 | Rented | $16,500 | +32.0% | -- |
| 02/12/2015 02/12/15 | Under Contract | -- | -- | -- |
| 02/10/2015 02/10/15 | For Rent | $12,500 | -- | -- |
Tax History Compared to Growth
Tax History
| Year | Tax Paid | Tax Assessment Tax Assessment Total Assessment is a certain percentage of the fair market value that is determined by local assessors to be the total taxable value of land and additions on the property. | Land | Improvement |
|---|---|---|---|---|
| 2025 | $37,225 | $3,798,500 | $2,139,900 | $1,658,600 |
| 2024 | $35,994 | $3,687,900 | $2,077,600 | $1,610,300 |
| 2023 | $34,963 | $3,434,500 | $1,654,600 | $1,779,900 |
| 2022 | $33,455 | $3,180,100 | $1,532,000 | $1,648,100 |
| 2021 | $32,281 | $3,000,100 | $1,445,300 | $1,554,800 |
| 2020 | $5,916 | $3,000,100 | $1,445,300 | $1,554,800 |
| 2019 | $5,688 | $2,912,700 | $1,403,200 | $1,509,500 |
| 2018 | $30,687 | $2,836,100 | $1,535,200 | $1,300,900 |
| 2017 | $4,877 | $3,561,300 | $1,658,200 | $1,903,100 |
| 2016 | $37,876 | $3,328,300 | $1,549,700 | $1,778,600 |
| 2015 | $36,114 | $3,110,600 | $1,448,300 | $1,662,300 |
Agents Affiliated with this Home
-
Jamie Genser

Seller's Agent in 2016
Jamie Genser
Coldwell Banker Realty - Brookline
(617) 515-5152
5 in this area
130 Total Sales
-
Kennedy Lynch Gold Team

Buyer's Agent in 2016
Kennedy Lynch Gold Team
Hammond Residential Real Estate
(617) 699-3564
15 in this area
195 Total Sales
-
Matt Ramey

Seller's Agent in 2015
Matt Ramey
Concept Properties
(617) 785-4886
26 Total Sales
-
R
Seller's Agent in 2015
Roman Reznikov
Castles Unlimited®
Map
Source: MLS Property Information Network (MLS PIN)
MLS Number: 72018060
APN: NEWT-000061-000021-000003
- 9 The Ledges Rd
- 1 Croftdale Rd
- 30 Edge Hill Rd
- 680 Beacon St
- 74 Warren St
- 35 Everett St
- 80 Glen Ave
- 145 Warren St Unit 4
- 145 Warren St Unit 5
- 12 Garner St
- 34 Westminster Rd
- 154 Langley Rd Unit 1
- 21 Francis St Unit 23
- 23 Francis St Unit 23
- 21-23 Francis St
- 20 Bartlett Terrace
- 254 Commonwealth Ave
- 18 Alden St
- 228 Langley Rd
- 20 Mandalay Rd
