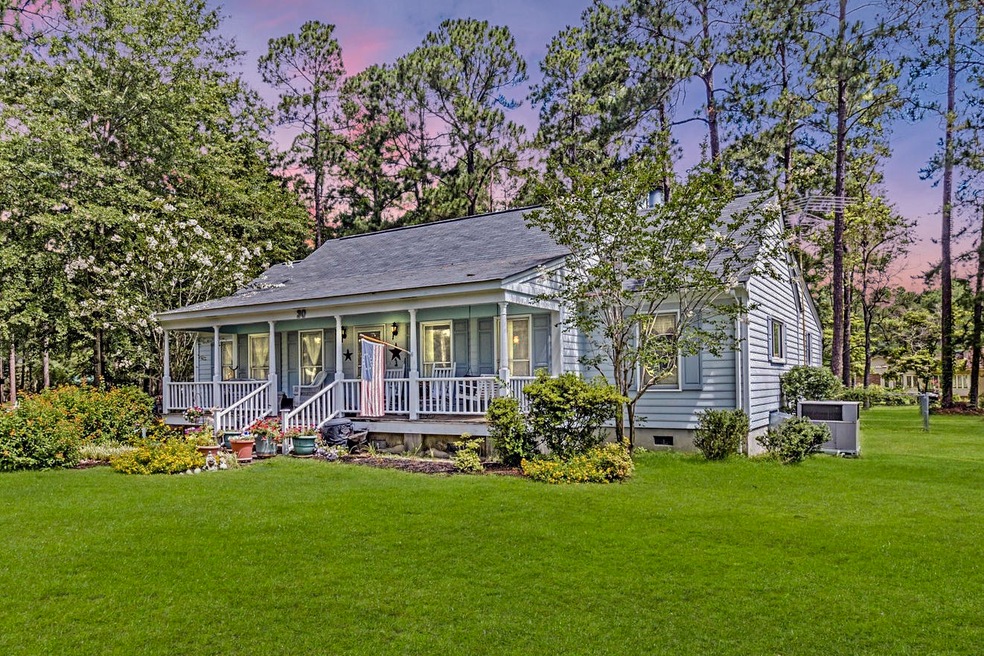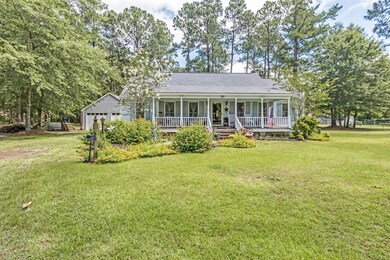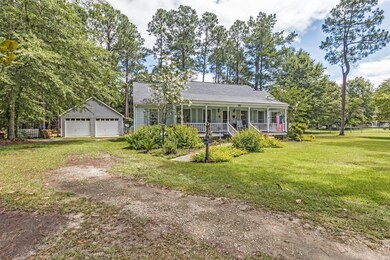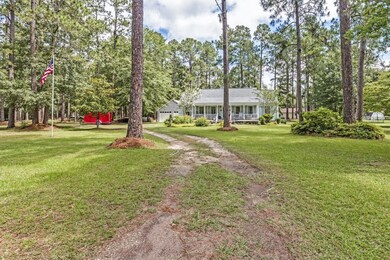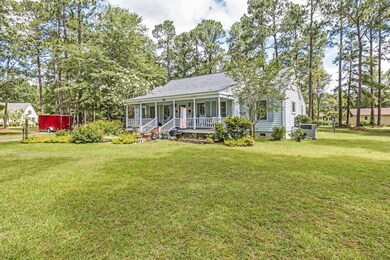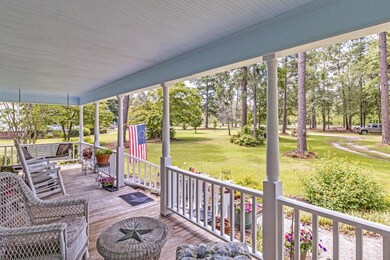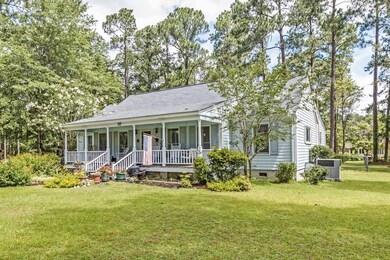
30 Thunder Cir Santee, SC 29142
Highlights
- Wood Flooring
- Front Porch
- Dual Closets
- Formal Dining Room
- Eat-In Kitchen
- Cooling Available
About This Home
As of April 2020The peace and tranquility of the country but yet so close to Lake Marion! This adorable ranch home offers 4 bedrooms, 3 full baths, over 2100 sq. ft, large 1.80 acre parcel, detached 2 car garage and more! Located just minutes from Poplar Creek Boat Landing, Santee State Park, and Santee National Golf Course! You are going to love the full front porch this home has to offer! Enjoy those nice Summer evenings just relaxing in your chair! As you enter the home, an adorable foyer area greets you welcoming you to your new home! The living room and formal dining room area offers an open floor plan with a spacious layout and gorgeous hard wood floors. The center piece of the living room area is the gar burning fireplace so when winter hits again, you will be ready!Off the back of the living room area is the enclosed sun room. This area is perfect for additional seating area, man cave, or office space. The kitchen provided a comfy breakfast nook, tons of cabinetry space, and a pantry. The spacious master bedroom offers multiple closets and full bath suite. The two additional bedrooms, located near the master, are perfect in size! The fourth bedroom area has presently served as a craft room area but is very spacious in size and could serve as a dual master with it's full bath. This is perfect for guest! The fenced in back yard is perfect for pets so no worries there! The detached 2 car garage provides additional storage space, work shop area, and enough room where you CAN actually park 2 cars very easily! This is a must see if you are looking to purchase a starter home, currently in the market for a new home, or looking to downsize! This amazing opportunity will not last though! Hurry, schedule your exclusive showing today!
Home Details
Home Type
- Single Family
Est. Annual Taxes
- $1,488
Year Built
- Built in 1981
Lot Details
- 1.8 Acre Lot
- Aluminum or Metal Fence
- Level Lot
- Well Sprinkler System
Parking
- 2 Car Garage
Home Design
- Asphalt Roof
- Cement Siding
- Vinyl Siding
Interior Spaces
- 2,102 Sq Ft Home
- 1-Story Property
- Popcorn or blown ceiling
- Ceiling Fan
- Family Room with Fireplace
- Formal Dining Room
- Crawl Space
- Laundry Room
Kitchen
- Eat-In Kitchen
- Dishwasher
Flooring
- Wood
- Vinyl
Bedrooms and Bathrooms
- 4 Bedrooms
- Dual Closets
- 3 Full Bathrooms
Outdoor Features
- Front Porch
Schools
- Elloree Middle School
Utilities
- Cooling Available
- Heat Pump System
- Well
- Septic Tank
Community Details
Ownership History
Purchase Details
Home Financials for this Owner
Home Financials are based on the most recent Mortgage that was taken out on this home.Purchase Details
Home Financials for this Owner
Home Financials are based on the most recent Mortgage that was taken out on this home.Purchase Details
Purchase Details
Purchase Details
Map
Similar Homes in Santee, SC
Home Values in the Area
Average Home Value in this Area
Purchase History
| Date | Type | Sale Price | Title Company |
|---|---|---|---|
| Deed | $214,000 | None Available | |
| Deed | $204,000 | None Available | |
| Warranty Deed | $6,000 | -- | |
| Warranty Deed | $142,500 | -- | |
| Deed | $115,000 | -- |
Mortgage History
| Date | Status | Loan Amount | Loan Type |
|---|---|---|---|
| Open | $181,700 | New Conventional | |
| Previous Owner | $208,386 | VA | |
| Previous Owner | $108,800 | New Conventional | |
| Previous Owner | $97,879 | New Conventional |
Property History
| Date | Event | Price | Change | Sq Ft Price |
|---|---|---|---|---|
| 04/30/2020 04/30/20 | Sold | $214,000 | 0.0% | $102 / Sq Ft |
| 03/31/2020 03/31/20 | Pending | -- | -- | -- |
| 09/14/2019 09/14/19 | For Sale | $214,000 | +4.9% | $102 / Sq Ft |
| 09/06/2018 09/06/18 | Sold | $204,000 | -2.9% | $97 / Sq Ft |
| 07/20/2018 07/20/18 | Pending | -- | -- | -- |
| 06/28/2018 06/28/18 | For Sale | $210,000 | -- | $100 / Sq Ft |
Tax History
| Year | Tax Paid | Tax Assessment Tax Assessment Total Assessment is a certain percentage of the fair market value that is determined by local assessors to be the total taxable value of land and additions on the property. | Land | Improvement |
|---|---|---|---|---|
| 2023 | $1,488 | $7,602 | $3,050 | $4,552 |
| 2022 | $1,450 | $7,602 | $3,050 | $4,552 |
| 2021 | $1,427 | $7,602 | $3,050 | $4,552 |
| 2020 | $1,090 | $5,934 | $770 | $5,164 |
| 2019 | $3,225 | $5,934 | $770 | $5,164 |
| 2018 | $574 | $7,160 | $0 | $0 |
| 2017 | $569 | $4,773 | $0 | $0 |
| 2016 | $557 | $4,773 | $0 | $0 |
| 2015 | $535 | $4,773 | $0 | $0 |
| 2014 | $535 | $4,774 | $634 | $4,140 |
| 2013 | -- | $5,249 | $633 | $4,616 |
Source: CHS Regional MLS
MLS Number: 18018285
APN: 0306-00-05-011.000
- 1010 Park Dr
- 1035 Park Dr
- 1070 Sanoree Dr
- 1030 Deer Trail Rd
- 138 Park Ridge Rd
- 0 Pinewood Dr
- 141 Elaine Dr
- 0 Sorin Cir
- 00 Sorin Cir
- 138 Twisted Oak Trail
- 147 Twisted Oak Trail
- 1040 Myrtle Dr
- 119 Twisted Oak Trail
- 113 Twisted Oak Trail
- 18 Red Cypress Landing
- Lot #29 Poplar Creek Dr
- TBD Poplar Creek Dr
- 0 Poplar Creek Dr Unit Lot 6 24018437
- 3 Red Cypress Landing
- 22 Red Cypress Landing
