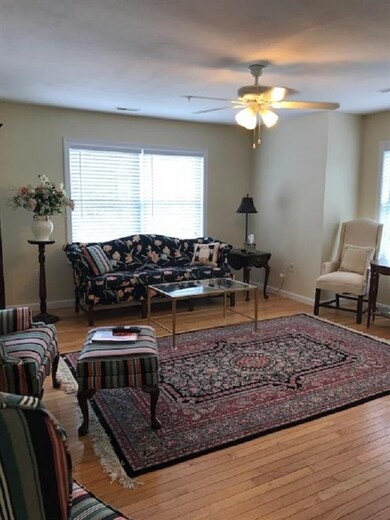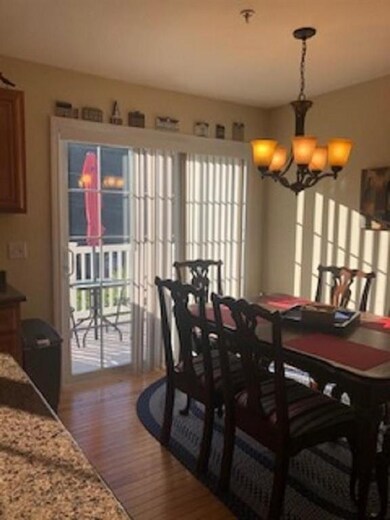
Highlights
- Countryside Views
- Wooded Lot
- Wood Flooring
- Deck
- Vaulted Ceiling
- Attic
About This Home
As of September 2021This is a lovely end unit that is very spacious, with lots of natural light. It is well maintained and located in the desirable Townsend Place community. A great location, close to downtown shops and restaurants, with easy access to many businesses in Dover, and other surrounding towns, to include Maine. This unit features three comfortable levels of living space. The lower level provides entry to unit with a single car garage and a nice size bonus/bedroom. On the second level, the kitchen, dining and living room have hardwood flooring. The kitchen has stainless steel appliances and granite counter tops. There is a private deck off the dining area, and a half bath provides convenience. The main living room is spacious with lots of windows. The third level has two bedrooms that are carpeted, and tile to the bath, with a laundry area. The Master bedroom features a vaulted ceiling with walk-in closet. The unit includes a radon mitigation system, fire sprinkler system, central air, and natural gas heat. Two assigned parking spaces are in front of the unit, with additional guest parking in the community. The owner is a licensed agent.
Last Agent to Sell the Property
Georgia Hepner
BHG Masiello Dover Listed on: 08/09/2021
Townhouse Details
Home Type
- Townhome
Est. Annual Taxes
- $6,500
Year Built
- Built in 2009
Lot Details
- Landscaped
- Sprinkler System
- Wooded Lot
HOA Fees
- $295 Monthly HOA Fees
Parking
- 1 Car Direct Access Garage
- Automatic Garage Door Opener
- Visitor Parking
Home Design
- Concrete Foundation
- Wood Frame Construction
- Shingle Roof
- Vinyl Siding
- Radon Mitigation System
Interior Spaces
- 1,525 Sq Ft Home
- 3-Story Property
- Vaulted Ceiling
- Ceiling Fan
- Blinds
- Open Floorplan
- Dining Area
- Storage
- Countryside Views
- Attic
Kitchen
- Stove
- <<microwave>>
- Dishwasher
- Kitchen Island
- Disposal
Flooring
- Wood
- Carpet
- Tile
Bedrooms and Bathrooms
- 3 Bedrooms
- Walk-In Closet
Laundry
- Laundry on upper level
- Dryer
- Washer
Home Security
Schools
- Horne Street Elementary School
- Dover Middle School
- Dover High School
Utilities
- Forced Air Heating System
- Heating System Uses Natural Gas
- Programmable Thermostat
- Underground Utilities
- 200+ Amp Service
- Gas Available
- Electric Water Heater
- High Speed Internet
- Cable TV Available
Additional Features
- ENERGY STAR/CFL/LED Lights
- Deck
Listing and Financial Details
- Legal Lot and Block 30 / 2
Community Details
Overview
- Association fees include landscaping, plowing, trash, condo fee
- Fred Pflueger Association, Phone Number (603) 828-4405
- Townsend Place Condos
Recreation
- Snow Removal
Security
- Fire and Smoke Detector
Ownership History
Purchase Details
Home Financials for this Owner
Home Financials are based on the most recent Mortgage that was taken out on this home.Purchase Details
Home Financials for this Owner
Home Financials are based on the most recent Mortgage that was taken out on this home.Purchase Details
Home Financials for this Owner
Home Financials are based on the most recent Mortgage that was taken out on this home.Purchase Details
Home Financials for this Owner
Home Financials are based on the most recent Mortgage that was taken out on this home.Similar Homes in Dover, NH
Home Values in the Area
Average Home Value in this Area
Purchase History
| Date | Type | Sale Price | Title Company |
|---|---|---|---|
| Warranty Deed | $319,933 | None Available | |
| Warranty Deed | $232,000 | -- | |
| Quit Claim Deed | -- | -- | |
| Deed | $225,000 | -- |
Mortgage History
| Date | Status | Loan Amount | Loan Type |
|---|---|---|---|
| Open | $254,900 | Purchase Money Mortgage | |
| Previous Owner | $185,250 | Purchase Money Mortgage | |
| Previous Owner | $220,924 | Purchase Money Mortgage |
Property History
| Date | Event | Price | Change | Sq Ft Price |
|---|---|---|---|---|
| 09/17/2021 09/17/21 | Sold | $319,900 | 0.0% | $210 / Sq Ft |
| 08/16/2021 08/16/21 | Pending | -- | -- | -- |
| 08/09/2021 08/09/21 | For Sale | $319,900 | +37.9% | $210 / Sq Ft |
| 04/18/2017 04/18/17 | Sold | $232,000 | 0.0% | $152 / Sq Ft |
| 02/20/2017 02/20/17 | Pending | -- | -- | -- |
| 02/13/2017 02/13/17 | For Sale | $231,900 | -- | $152 / Sq Ft |
Tax History Compared to Growth
Tax History
| Year | Tax Paid | Tax Assessment Tax Assessment Total Assessment is a certain percentage of the fair market value that is determined by local assessors to be the total taxable value of land and additions on the property. | Land | Improvement |
|---|---|---|---|---|
| 2024 | $7,321 | $402,900 | $90,000 | $312,900 |
| 2023 | $6,597 | $352,800 | $78,000 | $274,800 |
| 2022 | $6,525 | $328,900 | $78,000 | $250,900 |
| 2021 | $6,247 | $287,900 | $70,000 | $217,900 |
| 2020 | $6,379 | $256,700 | $76,000 | $180,700 |
| 2019 | $6,224 | $247,100 | $70,000 | $177,100 |
| 2018 | $5,799 | $232,700 | $54,000 | $178,700 |
| 2017 | $5,523 | $213,500 | $40,000 | $173,500 |
| 2016 | $5,516 | $209,800 | $44,000 | $165,800 |
| 2015 | $4,731 | $177,800 | $16,000 | $161,800 |
| 2014 | $4,625 | $177,800 | $16,000 | $161,800 |
| 2011 | $4,888 | $194,600 | $42,000 | $152,600 |
Agents Affiliated with this Home
-
G
Seller's Agent in 2021
Georgia Hepner
BHG Masiello Dover
-
Todd Hudson

Buyer's Agent in 2021
Todd Hudson
Red Post Realty
(603) 691-3945
5 in this area
64 Total Sales
-
Paula Forbes

Seller's Agent in 2017
Paula Forbes
Central Falls Realty
(603) 285-0027
96 in this area
193 Total Sales
-
Gloria Esposito-Anastas

Buyer's Agent in 2017
Gloria Esposito-Anastas
RE/MAX
(603) 817-6595
1 in this area
45 Total Sales
Map
Source: PrimeMLS
MLS Number: 4876839
APN: DOVR-025056-000000-002030
- 36 Townsend Dr
- 3 Cocheco St
- 6 Granite St
- 46-50 Cocheco St
- 42 Forest St
- 118 Cocheco St
- Lot 8 Emerson Ridge Unit 8
- 99-101 Broadway
- 96 Broadway Unit 98
- 39 New York St
- 19 Baker St
- 14 Little Bay Dr
- 22 Little Bay Dr
- 14-16 New York St
- 12B Park St
- 605 Cocheco Ct
- 36 Oak St
- 93 Henry Law Ave Unit 118
- 93 Henry Law Ave Unit Cricket Brook Condo
- 93 Henry Law Ave Unit 122






