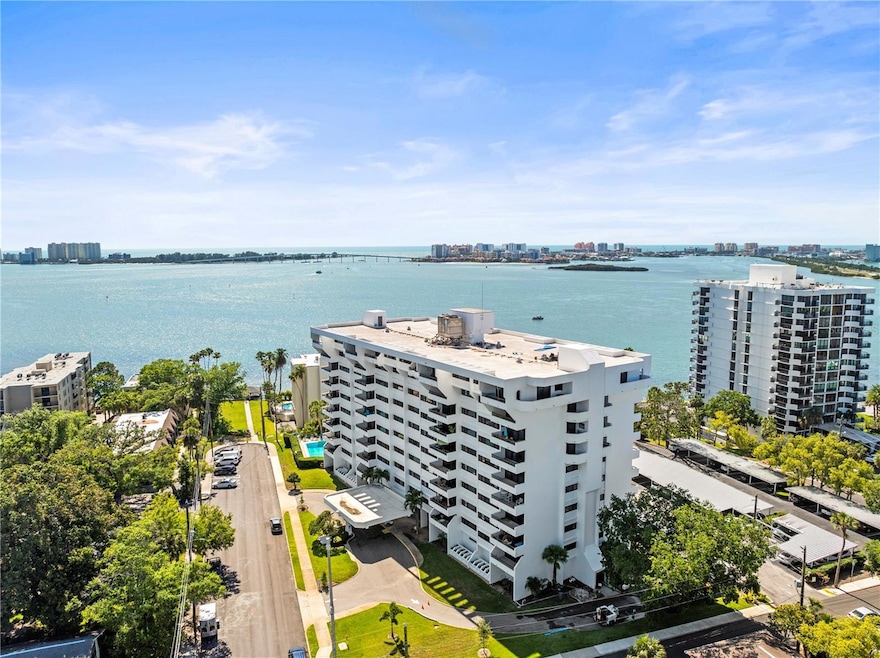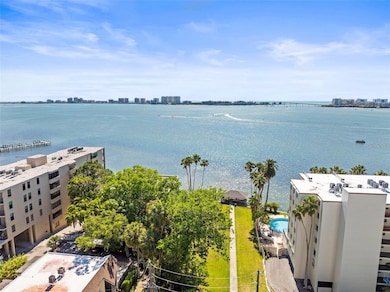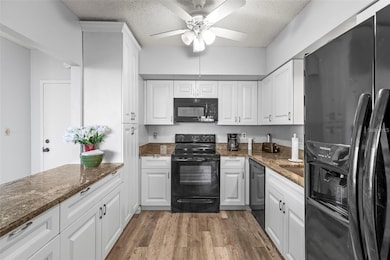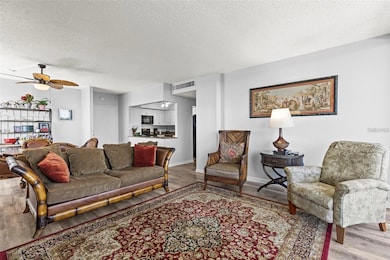Harbor Oaks Place 30 Turner St Unit 704 Floor 7 Clearwater, FL 33756
Highlights
- Intracoastal View
- Clubhouse
- Eat-In Kitchen
- Active Adult
- Community Pool
- Walk-In Closet
About This Home
Penthouse waterfront condo with 2 waterfront view balconies. Experience the allure of this 2 bedroom, 2 bathroom updated home featuring a newer kitchen and newer flooring. Breathtaking panoramic water views of Clearwater Harbor, Sand Key, Clearwater Beach and the gulf. This light filled corner unit truly captures the essence of waterfront living. Just moments from downtown Clearwater shops, diverse restaurants and entertainment venues. This 55+ community elevates daily living with an array of resort style amenities: heated waterfront pool, fitness center and sauna, billiards room, and a lively recreation room.
Listing Agent
FUTURE HOME REALTY INC Brokerage Phone: 813-855-4982 License #3290841 Listed on: 11/01/2025

Condo Details
Home Type
- Condominium
Est. Annual Taxes
- $2,772
Year Built
- Built in 1972
Parking
- 1 Carport Space
Property Views
Home Design
- Entry on the 7th floor
Interior Spaces
- 1,290 Sq Ft Home
- Combination Dining and Living Room
- Laminate Flooring
Kitchen
- Eat-In Kitchen
- Range
- Microwave
- Dishwasher
- Disposal
Bedrooms and Bathrooms
- 2 Bedrooms
- Walk-In Closet
- 2 Full Bathrooms
Utilities
- Central Heating and Cooling System
- Electric Water Heater
- Phone Available
- Cable TV Available
Listing and Financial Details
- Residential Lease
- Security Deposit $2,350
- Property Available on 11/1/25
- The owner pays for cable TV, internet, management, pest control, trash collection
- 6-Month Minimum Lease Term
- $35 Application Fee
- Assessor Parcel Number 16-29-15-36274-000-0704
Community Details
Overview
- Active Adult
- Property has a Home Owners Association
- Susan Ables Association
- Harbor Oaks Place Condo Subdivision
- 7-Story Property
Amenities
- Laundry Facilities
Recreation
Pet Policy
- No Pets Allowed
Map
About Harbor Oaks Place
Source: Stellar MLS
MLS Number: TB8443615
APN: 16-29-15-36274-000-0704
- 55 Rogers St Unit 505
- 55 Rogers St Unit 404
- 30 Turner St Unit 207
- 30 Turner St Unit 604
- 30 Turner St Unit 203
- 80 Rogers St Unit 3A
- 80 Rogers St Unit 9C
- 80 Rogers St Unit 2D
- 80 Rogers St Unit 2A
- 80 Rogers St Unit 10A
- 100 Pierce St Unit 1202
- 100 Pierce St Unit 1108
- 100 Pierce St Unit 1001
- 100 Pierce St Unit 210
- 100 Pierce St Unit 910
- 100 Pierce St Unit 1007
- 405 Jasmine Way
- 407 Jasmine Way
- 331 Cleveland St Unit 702
- 331 Cleveland St Unit 317
- 30 Turner St Unit 608
- 25 Turner St Unit 3
- 9 Turner St Unit 11
- 700 N Hamilton Crescent Unit 1
- 100 Pierce St Unit 1102
- 331 Cleveland St Unit 314
- 331 Cleveland St Unit 1103
- 331 Cleveland St Unit 317
- 5 N Osceola Ave Unit 406
- 642 Wells Ct Unit 402
- 810 Turner St Unit B
- 801 Chestnut
- 628 Cleveland St Unit 1205
- 628 Cleveland St Unit 1304
- 628 Cleveland St Unit 1305
- 628 Cleveland St Unit 1310
- 602 S Prospect Ave
- 822 Padua Ln
- 994 Druid Rd E Unit 994
- 811 Jeffords St






