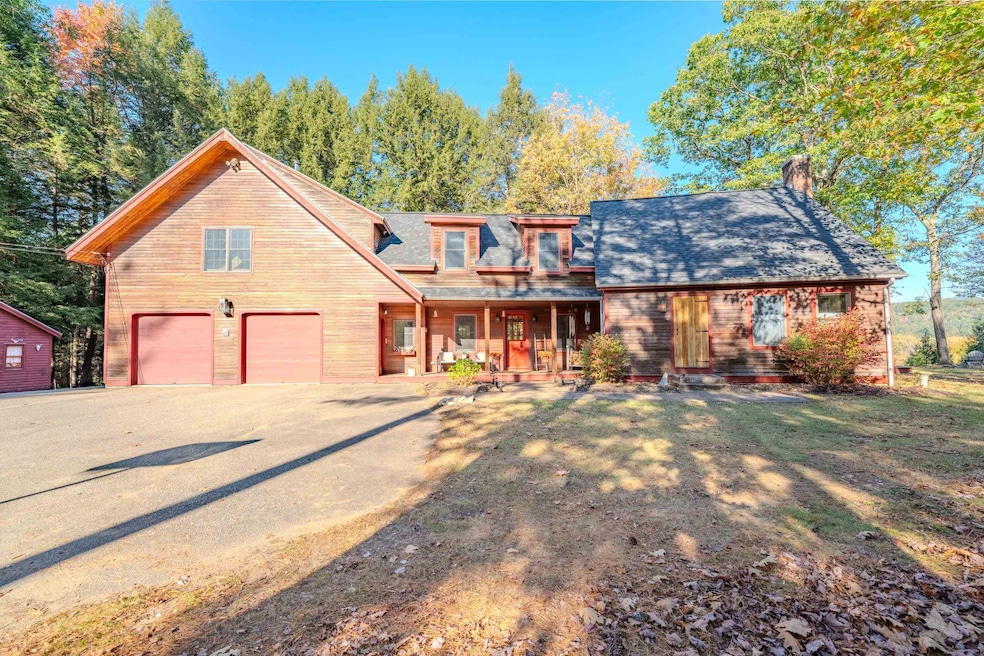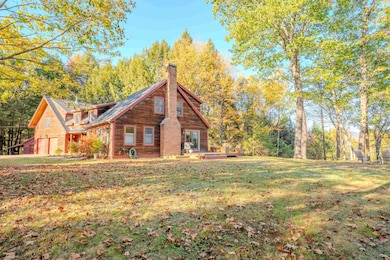30 Tuxette Rd Thornton, NH 03285
Estimated payment $4,529/month
Highlights
- Popular Property
- Mountain View
- Hilly Lot
- Thornton Central School Rated A-
- Contemporary Architecture
- Wooded Lot
About This Home
Open House - Sunday 11/16 - 1:00PM to 3:00pm. On the market for the first time ever! 30 Tuxette Road was built with love by the current owner using timber from the land it sits on. A versatile property featuring intense attention to detail, high level finishes, views of the mountains, ample living space and an additional private living area above the garage ready to be rented out on it's own or used in conjunction with the rest of the home. A two car heated garage provides space not only for your vehicles but a workshop and storage as well. Closets framed into almost every corner of the home provide an excellent amount of storage throughout the entire home. With three bedrooms, two and a half bathrooms, and multiple living rooms, this property has the ability to house and sleep 10+ people very comfortably. As an added bonus, the apartment above the garage features gas lines and water lines to easily install a kitchen right away. Outside, you will find excellent privacy and a large level yard. Views of the mountains across the valley can be seen from any vantage point of the grounds as well as many of the rooms in the home itself. An exceptional amount of love and care went into the construction of this unique home, blueprints, designs, and even photos of the entire construction process are in hand. Come see for yourself what makes this property so special, and make 30 Tuxette Rd your new home!
Home Details
Home Type
- Single Family
Est. Annual Taxes
- $7,460
Year Built
- Built in 1994
Lot Details
- 1.69 Acre Lot
- Corner Lot
- Level Lot
- Hilly Lot
- Wooded Lot
- Property is zoned 1F RES
Parking
- 2 Car Garage
Home Design
- Contemporary Architecture
- Concrete Foundation
- Wood Frame Construction
- Wood Siding
Interior Spaces
- Property has 2 Levels
- Mountain Views
Bedrooms and Bathrooms
- 3 Bedrooms
Basement
- Heated Basement
- Basement Fills Entire Space Under The House
- Interior Basement Entry
Schools
- Thornton Central Elementary And Middle School
- Plymouth Regional High School
Farming
- Timber
Utilities
- Baseboard Heating
- Hot Water Heating System
- Drilled Well
- Septic Tank
- Septic Design Available
- Leach Field
- Cable TV Available
Listing and Financial Details
- Tax Block 030
- Assessor Parcel Number 226
Map
Home Values in the Area
Average Home Value in this Area
Tax History
| Year | Tax Paid | Tax Assessment Tax Assessment Total Assessment is a certain percentage of the fair market value that is determined by local assessors to be the total taxable value of land and additions on the property. | Land | Improvement |
|---|---|---|---|---|
| 2024 | $7,460 | $656,100 | $132,200 | $523,900 |
| 2023 | $7,349 | $354,000 | $77,500 | $276,500 |
| 2022 | $7,084 | $354,000 | $77,500 | $276,500 |
| 2021 | $7,353 | $354,000 | $77,500 | $276,500 |
| 2020 | $2,784 | $354,000 | $77,500 | $276,500 |
| 2019 | $6,613 | $354,000 | $77,500 | $276,500 |
| 2018 | $6,613 | $322,900 | $65,600 | $257,300 |
| 2017 | $6,049 | $322,900 | $65,600 | $257,300 |
| 2016 | $5,997 | $309,300 | $65,600 | $243,700 |
| 2015 | $6,167 | $322,900 | $65,600 | $257,300 |
| 2014 | $6,067 | $322,900 | $65,600 | $257,300 |
| 2013 | $5,605 | $305,600 | $39,100 | $266,500 |
Property History
| Date | Event | Price | List to Sale | Price per Sq Ft |
|---|---|---|---|---|
| 11/13/2025 11/13/25 | Price Changed | $739,900 | -7.5% | $247 / Sq Ft |
| 10/09/2025 10/09/25 | For Sale | $799,900 | -- | $267 / Sq Ft |
Source: PrimeMLS
MLS Number: 5065147
APN: THOR-000010-000011-000009
- 0 Avery- McGee Rd Unit 6
- 21 Melina's Way
- 6 Melinas Way
- 43 Melina's Way
- 22 Compass Point Rd
- 151 Millbrook Rd
- 53 Diamond Ledge Rd
- 3447 US Route 3
- 53 Sunrise Hill Rd
- 3481 Us Route 3
- 93 Waterthorn Rd
- 13 Champions Way
- Lot 2 Covered Bridge Rd
- 26 Jack's Run
- 65 Mountain River East Rd Unit 58
- 15 Tennis Ln Unit B14
- 15 Tennis Ln Unit 9
- Lot 14 Centennial Way
- 19 Beacon Hill Rd
- 189 Covered Bridge Rd
- 53 Sunrise Hill Rd
- 4 Jack O'Lantern Dr Unit 31
- 55 Lafayette Rd Unit 2
- 47 Puckerbrush Rd Unit Apartment
- 15 Broomstick Ln
- 146 Ellsworth Hill Rd Unit A
- 162 Pond Rd
- 1033 Daniel Webster Hwy
- 54 Welch View Dr
- 2014 Us Route 3 Unit 2
- 28 Condo Rd Unit 1
- 68 Chickenboro Rd
- 16 Depot St Unit ID1262027P
- 45 Kancamagus Hwy Unit 4
- 9 Jefferson Dr Unit 53
- 23 Ridge Dr Unit 28
- 48 Cooper Memorial Dr Unit 415
- 10 Avalanche Way Unit 12
- 51 Church St
- 23 Black Bear Rd Unit 202







