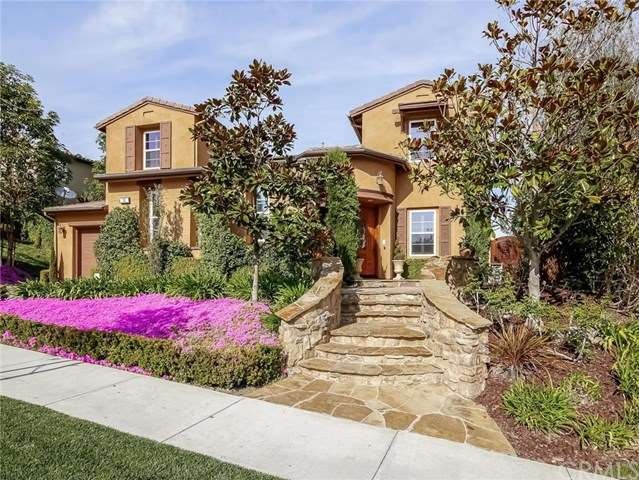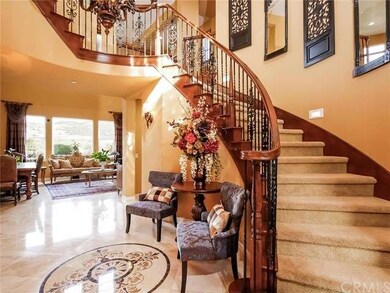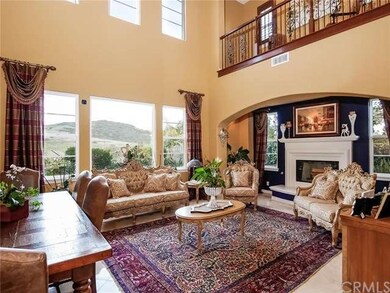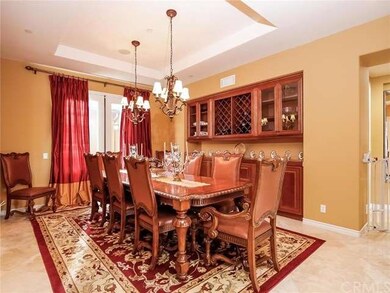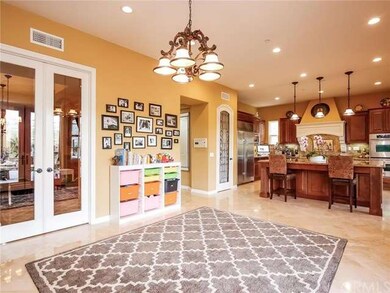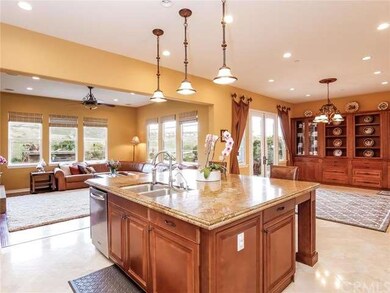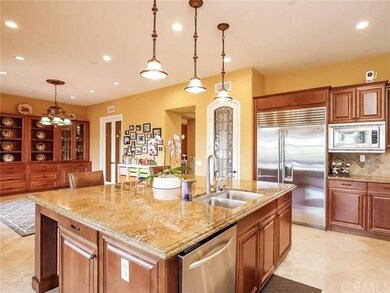
30 Via Divertirse San Clemente, CA 92673
Talega NeighborhoodHighlights
- Heated Spa
- Primary Bedroom Suite
- Open Floorplan
- Vista Del Mar Elementary School Rated A
- Panoramic View
- Maid or Guest Quarters
About This Home
As of April 2024This beautifully maintained Mediterranean style home is located in the exclusive Mirador Tract of Talega. The largest of the floor plans in Mirador, the front entry beckons you into the expansive hallway with a sweeping staircase to the second floor landing,. The exceptionally tall ceilings in the living room bathe the spaces with natural light as do the numerous windows and french doors in the rest of the house. The well appointed gourmet kitchen opens to a large family room with sweeping hillside views
and a more informal dining space. The formal dining room affords space for entertaining on a grand scale. The 6 bedrooms are all en suite with an added powder room downstairs. The master suite has a separate sitting area, a fireplace and a private deck with views. The master bath is quite large with a spa tub and large shower with dual shower heads. The massive walk in closets provide ample and well organized storage. The exterior grounds are impressive with their lush landscaping, fountains and English garden. There is also an outdoor spa tub and a built in barbecue area. The covered patio provides shaded seating on warm days.
This wonderful property allows one the serenity of nature while enjoying easy access to shopping, hiking and golf.
Last Agent to Sell the Property
Berkshire Hathaway HomeServices California Properties License #01337949 Listed on: 03/03/2016

Home Details
Home Type
- Single Family
Est. Annual Taxes
- $25,448
Year Built
- Built in 2006
Lot Details
- 0.27 Acre Lot
- Wrought Iron Fence
- Block Wall Fence
- Stucco Fence
- Fence is in excellent condition
- Landscaped
- Paved or Partially Paved Lot
- Sprinklers Throughout Yard
- Private Yard
- Lawn
- Garden
- Back and Front Yard
HOA Fees
- $183 Monthly HOA Fees
Parking
- 2 Car Direct Access Garage
- Parking Available
- Driveway
Property Views
- Panoramic
- Canyon
- Hills
- Park or Greenbelt
Home Design
- Mediterranean Architecture
- Turnkey
- Planned Development
- Slab Foundation
- Spanish Tile Roof
- Concrete Roof
- Stucco
Interior Spaces
- 4,951 Sq Ft Home
- 2-Story Property
- Open Floorplan
- Central Vacuum
- Wired For Sound
- Built-In Features
- Cathedral Ceiling
- Ceiling Fan
- Recessed Lighting
- Track Lighting
- Raised Hearth
- Electric Fireplace
- Gas Fireplace
- Double Pane Windows
- Plantation Shutters
- Custom Window Coverings
- Casement Windows
- French Doors
- Insulated Doors
- Formal Entry
- Family Room with Fireplace
- Family Room Off Kitchen
- Living Room with Fireplace
- Formal Dining Room
- Bonus Room
- Storage
- Utility Room
- Center Hall
Kitchen
- Open to Family Room
- Eat-In Kitchen
- Breakfast Bar
- Walk-In Pantry
- Double Self-Cleaning Convection Oven
- Six Burner Stove
- <<builtInRangeToken>>
- Range Hood
- Recirculated Exhaust Fan
- <<microwave>>
- Water Line To Refrigerator
- Dishwasher
- Kitchen Island
- Granite Countertops
- Disposal
Flooring
- Wood
- Carpet
- Stone
Bedrooms and Bathrooms
- 6 Bedrooms
- Retreat
- Main Floor Bedroom
- Fireplace in Primary Bedroom
- Primary Bedroom Suite
- Walk-In Closet
- Dressing Area
- Maid or Guest Quarters
Laundry
- Laundry Room
- 220 Volts In Laundry
- Washer and Gas Dryer Hookup
Home Security
- Home Security System
- Intercom
- Carbon Monoxide Detectors
- Fire and Smoke Detector
- Fire Sprinkler System
Accessible Home Design
- Halls are 36 inches wide or more
- Doors are 32 inches wide or more
- Low Pile Carpeting
- Accessible Parking
Pool
- Heated Spa
- Private Pool
- Above Ground Spa
- Fiberglass Spa
Outdoor Features
- Balcony
- Deck
- Covered patio or porch
- Exterior Lighting
- Outdoor Grill
- Rain Gutters
Location
- Property is near a park
- Suburban Location
Utilities
- Forced Air Zoned Heating and Cooling System
- Vented Exhaust Fan
- Underground Utilities
- 220 Volts For Spa
- 220 Volts in Kitchen
- Gas Water Heater
- Water Softener
- Sewer Paid
Listing and Financial Details
- Tax Lot 10
- Tax Tract Number 16252
- Assessor Parcel Number 70136317
Community Details
Overview
- Built by William Lyon Homes
- Property is near a preserve or public land
Recreation
- Tennis Courts
- Community Playground
- Community Pool
- Hiking Trails
Ownership History
Purchase Details
Home Financials for this Owner
Home Financials are based on the most recent Mortgage that was taken out on this home.Purchase Details
Home Financials for this Owner
Home Financials are based on the most recent Mortgage that was taken out on this home.Purchase Details
Home Financials for this Owner
Home Financials are based on the most recent Mortgage that was taken out on this home.Purchase Details
Home Financials for this Owner
Home Financials are based on the most recent Mortgage that was taken out on this home.Purchase Details
Home Financials for this Owner
Home Financials are based on the most recent Mortgage that was taken out on this home.Purchase Details
Home Financials for this Owner
Home Financials are based on the most recent Mortgage that was taken out on this home.Purchase Details
Home Financials for this Owner
Home Financials are based on the most recent Mortgage that was taken out on this home.Purchase Details
Home Financials for this Owner
Home Financials are based on the most recent Mortgage that was taken out on this home.Purchase Details
Home Financials for this Owner
Home Financials are based on the most recent Mortgage that was taken out on this home.Purchase Details
Home Financials for this Owner
Home Financials are based on the most recent Mortgage that was taken out on this home.Similar Homes in San Clemente, CA
Home Values in the Area
Average Home Value in this Area
Purchase History
| Date | Type | Sale Price | Title Company |
|---|---|---|---|
| Grant Deed | $1,600,000 | Equity Title | |
| Grant Deed | $1,445,000 | Equity Title Company | |
| Interfamily Deed Transfer | -- | First American Title Company | |
| Grant Deed | $1,425,000 | First American Title | |
| Interfamily Deed Transfer | -- | Fidelity National Title Co | |
| Interfamily Deed Transfer | -- | Fidelity National Title Co | |
| Interfamily Deed Transfer | -- | None Available | |
| Interfamily Deed Transfer | -- | Fidelity National Title Co | |
| Interfamily Deed Transfer | -- | Ticor Title | |
| Interfamily Deed Transfer | -- | Ticor Title Company | |
| Interfamily Deed Transfer | -- | None Available | |
| Grant Deed | $1,433,000 | Fidelity National Title-Buil |
Mortgage History
| Date | Status | Loan Amount | Loan Type |
|---|---|---|---|
| Open | $412,000 | Credit Line Revolving | |
| Open | $660,900 | New Conventional | |
| Closed | $689,000 | New Conventional | |
| Previous Owner | $1,155,000 | Adjustable Rate Mortgage/ARM | |
| Previous Owner | $997,500 | New Conventional | |
| Previous Owner | $100,000 | Credit Line Revolving | |
| Previous Owner | $725,000 | New Conventional | |
| Previous Owner | $729,000 | New Conventional | |
| Previous Owner | $749,000 | Credit Line Revolving | |
| Previous Owner | $150,000 | Unknown | |
| Previous Owner | $77,950 | Stand Alone Second | |
| Previous Owner | $625,000 | Fannie Mae Freddie Mac |
Property History
| Date | Event | Price | Change | Sq Ft Price |
|---|---|---|---|---|
| 04/29/2024 04/29/24 | Sold | $3,050,000 | -3.2% | $586 / Sq Ft |
| 03/30/2024 03/30/24 | Pending | -- | -- | -- |
| 03/24/2024 03/24/24 | Price Changed | $3,150,000 | -3.1% | $606 / Sq Ft |
| 02/22/2024 02/22/24 | For Sale | $3,250,000 | +103.1% | $625 / Sq Ft |
| 05/22/2018 05/22/18 | Sold | $1,600,000 | -2.1% | $308 / Sq Ft |
| 04/07/2018 04/07/18 | Pending | -- | -- | -- |
| 03/16/2018 03/16/18 | For Sale | $1,635,000 | +13.1% | $314 / Sq Ft |
| 05/27/2016 05/27/16 | Sold | $1,445,000 | -3.6% | $292 / Sq Ft |
| 04/15/2016 04/15/16 | Pending | -- | -- | -- |
| 03/03/2016 03/03/16 | For Sale | $1,499,000 | +5.2% | $303 / Sq Ft |
| 07/26/2013 07/26/13 | Sold | $1,425,000 | -5.0% | $297 / Sq Ft |
| 06/06/2013 06/06/13 | Pending | -- | -- | -- |
| 05/24/2013 05/24/13 | Price Changed | $1,500,000 | -4.8% | $313 / Sq Ft |
| 05/17/2013 05/17/13 | For Sale | $1,575,000 | -- | $328 / Sq Ft |
Tax History Compared to Growth
Tax History
| Year | Tax Paid | Tax Assessment Tax Assessment Total Assessment is a certain percentage of the fair market value that is determined by local assessors to be the total taxable value of land and additions on the property. | Land | Improvement |
|---|---|---|---|---|
| 2024 | $25,448 | $1,784,828 | $712,295 | $1,072,533 |
| 2023 | $24,852 | $1,749,832 | $698,329 | $1,051,503 |
| 2022 | $24,598 | $1,703,400 | $684,636 | $1,018,764 |
| 2021 | $24,111 | $1,670,000 | $671,212 | $998,788 |
| 2020 | $23,898 | $1,664,640 | $664,330 | $1,000,310 |
| 2019 | $23,367 | $1,632,000 | $651,303 | $980,697 |
| 2018 | $22,244 | $1,532,634 | $612,726 | $919,908 |
| 2017 | $21,813 | $1,502,583 | $600,712 | $901,871 |
| 2016 | $22,277 | $1,475,636 | $626,497 | $849,139 |
| 2015 | $22,358 | $1,453,471 | $617,086 | $836,385 |
| 2014 | $21,958 | $1,425,000 | $604,998 | $820,002 |
Agents Affiliated with this Home
-
Danae Aballi-Mecham

Seller's Agent in 2024
Danae Aballi-Mecham
Real Brokerage Technologies, Inc
(714) 709-6558
1 in this area
54 Total Sales
-
Casey Kirkland

Buyer's Agent in 2024
Casey Kirkland
Compass
(949) 606-2779
20 in this area
119 Total Sales
-
T
Seller's Agent in 2018
Todd Schiedow
Coldwell Banker Realty
-
Kristin Halton

Buyer Co-Listing Agent in 2018
Kristin Halton
Douglas Elliman Of California
(949) 433-3634
1 in this area
74 Total Sales
-
Cheryl Romig

Seller's Agent in 2016
Cheryl Romig
Berkshire Hathaway HomeServices California Properties
(949) 422-4829
5 Total Sales
-
Robert Najafinia

Buyer's Agent in 2016
Robert Najafinia
Realty One Group West
(949) 300-4388
2 in this area
69 Total Sales
Map
Source: California Regional Multiple Listing Service (CRMLS)
MLS Number: LG16046009
APN: 701-363-17
- 27 Calle Canella
- 8 Calle Saltamontes
- 18 Calle Verdadero
- 18 Via Canero
- 12 Via Alcamo
- 6409 Camino Ventosa
- 24 Via Carina
- 21 Via Nerisa
- 61 Via Almeria
- 35 Calle Careyes
- 53 Calle Careyes
- 47 Via Alcamo
- 6019 Camino Tierra
- 6312 Camino Marinero
- 40 Calle Mattis
- 6121 Camino Forestal
- 21 Corte Lomas Verdes
- 308 Via el Patio
- 114 Via Monte Picayo
- 29 Via Timon
