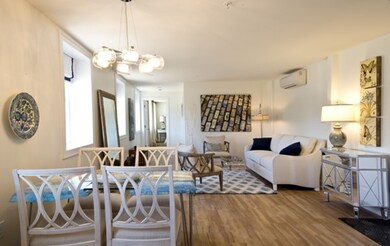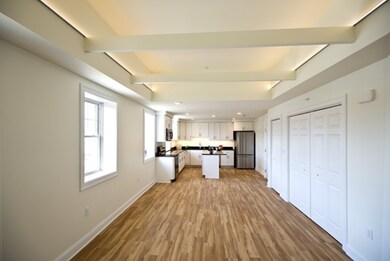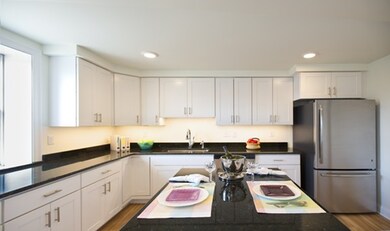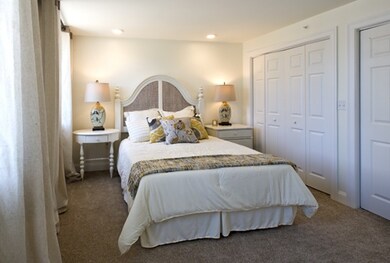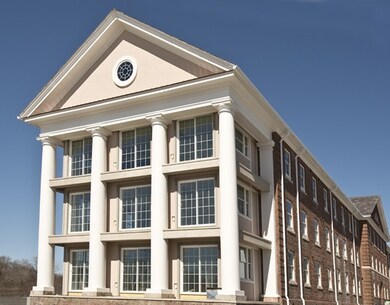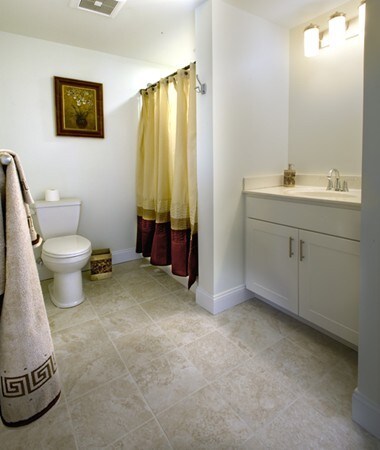
30 Village Hill Rd Unit 103 Northampton, MA 01060
Florence NeighborhoodHighlights
- Intercom
- Security Service
- Tile Flooring
- Northampton High School Rated A
- Tankless Water Heater
About This Home
As of June 2025Sweetheart Special! Put this unit under deposit by 3/14/20 and save $10,000-$15,000! Beautiful LEED®-certified two-story unit is one of the most unique in Village Hill's newest development. Enjoy many energy-saving features, including ENERGY STAR® appliances, a high efficiency hot water system, closed-cell and blown-in insulation, mini-split heating and cooling units, car-charging stations, and as well as a beautiful PANTRY off the kitchen and PRIVATE ACCESS to your own patio! Beautiful finishes and details. Large windows let in plenty of light throughout the home, and the kitchen has granite countertops, lots of cabinets, and more than ample workspace. The bedroom has a walk-in closet, master bath and plenty of light as well. Onsite parking! Close to bike path and all downtown Northampton has to offer.
Last Agent to Sell the Property
Goggins - Simpson Team
Goggins Real Estate, Inc. Listed on: 06/16/2017
Last Buyer's Agent
Non Member
Non Member Office
Property Details
Home Type
- Condominium
Est. Annual Taxes
- $4,531
Year Built
- Built in 1930
Lot Details
- Year Round Access
HOA Fees
- $386 per month
Interior Spaces
- Sheet Rock Walls or Ceilings
- Intercom
- Laundry in unit
Kitchen
- <<microwave>>
- ENERGY STAR Qualified Refrigerator
- <<ENERGY STAR Qualified Dishwasher>>
- <<energyStarCooktopToken>>
- Disposal
Flooring
- Wall to Wall Carpet
- Tile
- Vinyl
Schools
- NHS High School
Utilities
- Air Source Heat Pump
- Heating System Mounted To A Wall or Window
- Tankless Water Heater
- Cable TV Available
Community Details
Pet Policy
- Call for details about the types of pets allowed
Security
- Security Service
Ownership History
Purchase Details
Home Financials for this Owner
Home Financials are based on the most recent Mortgage that was taken out on this home.Similar Homes in the area
Home Values in the Area
Average Home Value in this Area
Purchase History
| Date | Type | Sale Price | Title Company |
|---|---|---|---|
| Not Resolvable | $317,000 | None Available |
Mortgage History
| Date | Status | Loan Amount | Loan Type |
|---|---|---|---|
| Open | $155,000 | Purchase Money Mortgage | |
| Closed | $155,000 | Purchase Money Mortgage | |
| Open | $300,000 | Purchase Money Mortgage | |
| Closed | $300,000 | Purchase Money Mortgage |
Property History
| Date | Event | Price | Change | Sq Ft Price |
|---|---|---|---|---|
| 06/30/2025 06/30/25 | Sold | $331,000 | -0.3% | $332 / Sq Ft |
| 05/11/2025 05/11/25 | Pending | -- | -- | -- |
| 03/13/2025 03/13/25 | Price Changed | $331,900 | -0.6% | $333 / Sq Ft |
| 02/20/2025 02/20/25 | Price Changed | $333,900 | -1.5% | $335 / Sq Ft |
| 02/11/2025 02/11/25 | For Sale | $339,000 | 0.0% | $340 / Sq Ft |
| 01/31/2025 01/31/25 | Pending | -- | -- | -- |
| 01/15/2025 01/15/25 | For Sale | $339,000 | +3.7% | $340 / Sq Ft |
| 07/31/2024 07/31/24 | Sold | $327,000 | -2.4% | $328 / Sq Ft |
| 07/03/2024 07/03/24 | Pending | -- | -- | -- |
| 05/17/2024 05/17/24 | Price Changed | $335,000 | -1.5% | $336 / Sq Ft |
| 03/26/2024 03/26/24 | For Sale | $340,000 | +7.3% | $341 / Sq Ft |
| 01/21/2021 01/21/21 | Sold | $317,000 | 0.0% | $318 / Sq Ft |
| 07/23/2020 07/23/20 | Pending | -- | -- | -- |
| 04/17/2020 04/17/20 | Off Market | $317,000 | -- | -- |
| 02/10/2020 02/10/20 | For Sale | $340,900 | +7.5% | $342 / Sq Ft |
| 04/01/2018 04/01/18 | Off Market | $317,000 | -- | -- |
| 06/16/2017 06/16/17 | For Sale | $340,900 | -- | $342 / Sq Ft |
Tax History Compared to Growth
Tax History
| Year | Tax Paid | Tax Assessment Tax Assessment Total Assessment is a certain percentage of the fair market value that is determined by local assessors to be the total taxable value of land and additions on the property. | Land | Improvement |
|---|---|---|---|---|
| 2025 | $4,531 | $325,300 | $0 | $325,300 |
| 2024 | $4,686 | $308,500 | $0 | $308,500 |
| 2023 | $4,654 | $293,800 | $0 | $293,800 |
| 2022 | $5,256 | $293,800 | $0 | $293,800 |
| 2021 | $5,103 | $293,800 | $0 | $293,800 |
| 2020 | $4,936 | $293,800 | $0 | $293,800 |
| 2019 | $5,103 | $293,800 | $0 | $293,800 |
| 2018 | $3,408 | $200,000 | $0 | $200,000 |
Agents Affiliated with this Home
-
Alyx Akers

Seller's Agent in 2025
Alyx Akers
5 College REALTORS® Northampton
(413) 320-6405
55 in this area
308 Total Sales
-
Dan Schachter

Buyer's Agent in 2025
Dan Schachter
DCS Real Estate, LLC
(413) 626-6992
8 in this area
111 Total Sales
-
The Jackson & Nale Team
T
Seller's Agent in 2024
The Jackson & Nale Team
RE/MAX
(413) 374-4232
2 in this area
320 Total Sales
-
G
Seller's Agent in 2021
Goggins - Simpson Team
Goggins Real Estate, Inc.
-
N
Buyer's Agent in 2021
Non Member
Non Member Office
Map
Source: MLS Property Information Network (MLS PIN)
MLS Number: 72183325
APN: 38A-112-003

