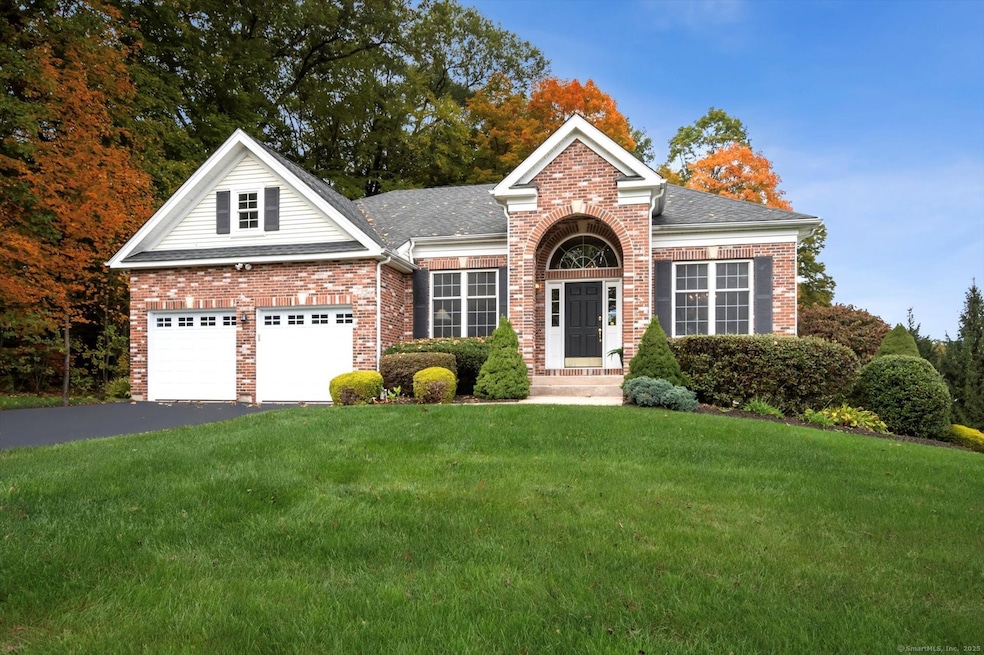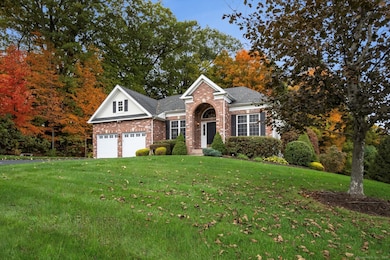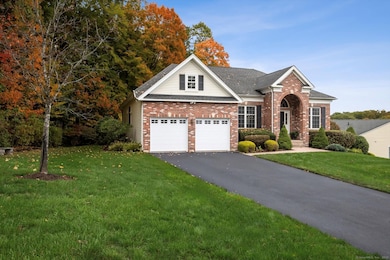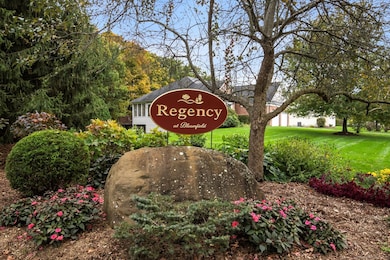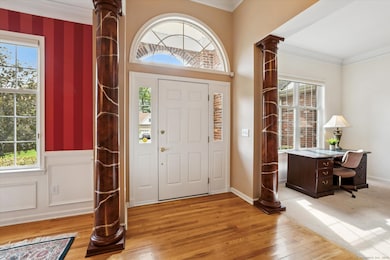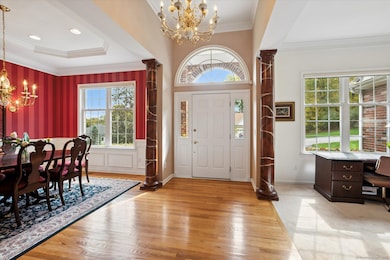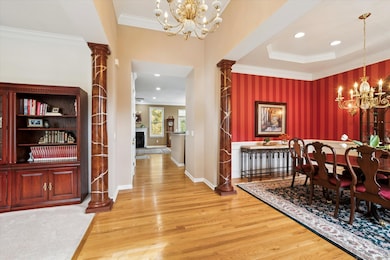30 Vista Way Bloomfield, CT 06002
Estimated payment $4,126/month
Highlights
- Deck
- Partially Wooded Lot
- 1 Fireplace
- Ranch Style House
- Attic
- Thermal Windows
About This Home
Open-Concept, Private Planned Unit Community Ease and elegance define living in this community. The Association handles landscaping, lawncare, and snow removal, leaving the homeowner to delight in beautifully designed spaces, with well-appointed finishes. Gorgeous pillars, tray ceilings, and lovely millwork, add depth and character. Smartly sited to maximize privacy and views of the woodlands, sunlight floods each room through well-proportioned windows. This home exudes warmth and friendship, as rooms easily accommodate a crowd. The gourmet cherry kitchen and adjacent family room are warmed by a generous gas fireplace framed by a handsome milled mantle. Eight can comfortably sit at the granite breakfast bar, while the dining room can seat 10 to 12. A 3-season sunroom opens to a grill deck, offering easy indoor/outdoor entertaining and access to the stone patio below. The study is a peaceful retreat. Double doors open to a primary suite with a sitting area, spa bath and walk in closet with built-in storage. The second bedroom is large with good light and adjoining bath. Polished wood floors and ceiling fans keep allergens to a minimum. Smart design ensures ample storage from the kitchen to the bedrooms to the closets. The spacious lower level opens to the stone patio from glass sliders. Windows draw natural light and it is perfect for customization. Walking dogs, meeting friends, and focusing on life's joys, can be your next chapter in this classically handsome home
Listing Agent
William Raveis Real Estate Brokerage Phone: (860) 558-7606 License #RES.0467790 Listed on: 10/18/2025

Home Details
Home Type
- Single Family
Est. Annual Taxes
- $9,732
Year Built
- Built in 2004
Lot Details
- 0.4 Acre Lot
- Partially Wooded Lot
- Property is zoned R-30
HOA Fees
- $259 Monthly HOA Fees
Home Design
- Ranch Style House
- Concrete Foundation
- Frame Construction
- Asphalt Shingled Roof
- Vinyl Siding
Interior Spaces
- 2,047 Sq Ft Home
- 1 Fireplace
- Thermal Windows
- Home Security System
Kitchen
- Electric Range
- Microwave
- Disposal
Bedrooms and Bathrooms
- 2 Bedrooms
- 2 Full Bathrooms
Laundry
- Laundry on main level
- Dryer
- Washer
Attic
- Unfinished Attic
- Attic or Crawl Hatchway Insulated
Unfinished Basement
- Walk-Out Basement
- Basement Fills Entire Space Under The House
Parking
- 2 Car Garage
- Parking Deck
- Automatic Garage Door Opener
Outdoor Features
- Deck
- Enclosed Patio or Porch
Location
- Property is near a golf course
Schools
- Bloomfield High School
Utilities
- Central Air
- Heating System Uses Natural Gas
- Cable TV Available
Community Details
- Association fees include grounds maintenance, snow removal, property management
- Regency Subdivision
- Property managed by White & Katzman
Listing and Financial Details
- Assessor Parcel Number 2469242
Map
Home Values in the Area
Average Home Value in this Area
Tax History
| Year | Tax Paid | Tax Assessment Tax Assessment Total Assessment is a certain percentage of the fair market value that is determined by local assessors to be the total taxable value of land and additions on the property. | Land | Improvement |
|---|---|---|---|---|
| 2025 | $12,647 | $337,260 | $38,500 | $298,760 |
| 2024 | $9,166 | $233,590 | $38,500 | $195,090 |
| 2023 | $9,000 | $233,590 | $38,500 | $195,090 |
| 2022 | $8,416 | $233,590 | $38,500 | $195,090 |
| 2021 | $8,603 | $233,590 | $38,500 | $195,090 |
| 2020 | $8,470 | $233,590 | $38,500 | $195,090 |
| 2019 | $9,031 | $233,590 | $38,500 | $195,090 |
| 2018 | $10,049 | $255,360 | $38,500 | $216,860 |
| 2017 | $9,847 | $255,360 | $38,500 | $216,860 |
| 2016 | $9,614 | $255,360 | $38,500 | $216,860 |
| 2015 | $9,436 | $255,360 | $38,500 | $216,860 |
| 2014 | $9,269 | $259,350 | $51,660 | $207,690 |
Property History
| Date | Event | Price | List to Sale | Price per Sq Ft |
|---|---|---|---|---|
| 10/18/2025 10/18/25 | For Sale | $579,900 | -- | $283 / Sq Ft |
Purchase History
| Date | Type | Sale Price | Title Company |
|---|---|---|---|
| Warranty Deed | $398,959 | -- | |
| Warranty Deed | $398,959 | -- |
Mortgage History
| Date | Status | Loan Amount | Loan Type |
|---|---|---|---|
| Open | $200,000 | Stand Alone Refi Refinance Of Original Loan | |
| Closed | $100,000 | No Value Available | |
| Closed | $99,500 | No Value Available | |
| Closed | $101,000 | Purchase Money Mortgage |
Source: SmartMLS
MLS Number: 24134411
APN: BLOO-000298-000000-000003-000004-R90
- 10 Foothills Way
- 119 Wadhams Rd
- 5 Butternut Dr
- 10 Butternut Dr
- 15 Spring Hill Ln
- 8 Roberts Rd
- 6 Wild Rose Ct Unit 6
- 76 Silo Way Unit 76
- 33 Reed Ct Unit 33
- 18 Nolan Dr
- 70 Tunxis Ave
- 23 Hawthorne Ln Unit 23
- 108 Woodland Ave
- 234 Woodland Ave
- 394 Tunxis Ave
- 35 Saddle Ridge Unit 35
- 24 Alice Dr Unit 24
- 40 Mountain Ave
- 23 Loeffler Rd
- 28 Carpenter Ln
- 100 Ryefield Hollow Dr
- 55 Tunxis Ave
- 627 Brighton Park Way
- 713 Bloomfield Ave
- 19 Talcott Mountain Rd
- 700 Bloomfield Ave
- 20 Jerome Ave
- 95 Filley St
- 32 Bay Hill Dr Unit 32
- 2-14 Revere Dr
- 65 Jolley Dr
- 92 Kenmore Rd
- 100 Lexington St Unit 6307.1412539
- 100 Lexington St Unit 5210.1412541
- 100 Lexington St Unit 1206.1412540
- 600 Cottage Grove Rd
- 100 Lexington St
- 200 Hopmeadow St
- 2 Francis Way
- 44 Simsbury Manor Dr
