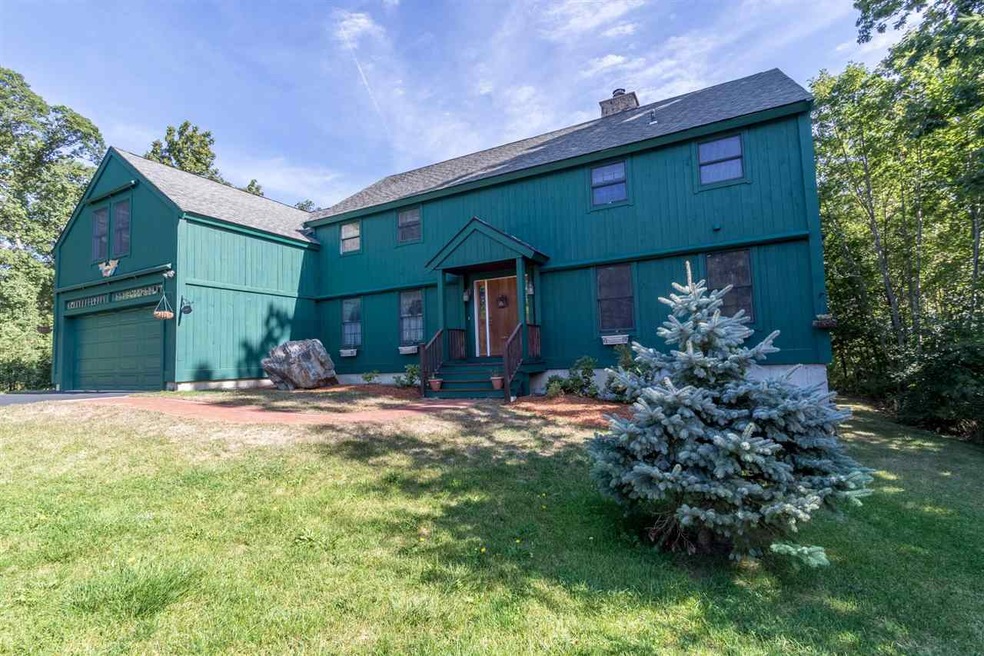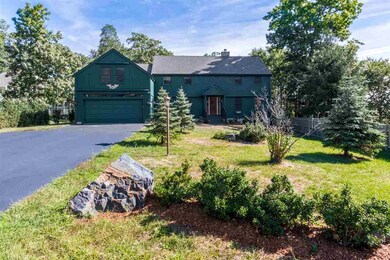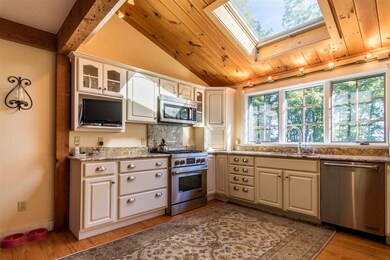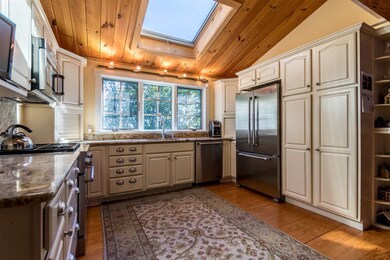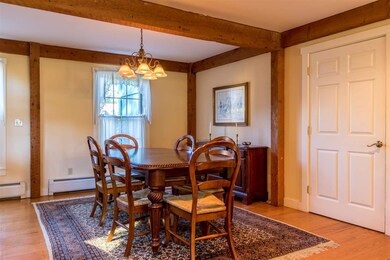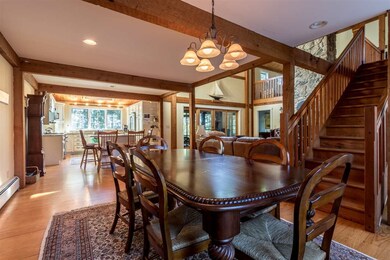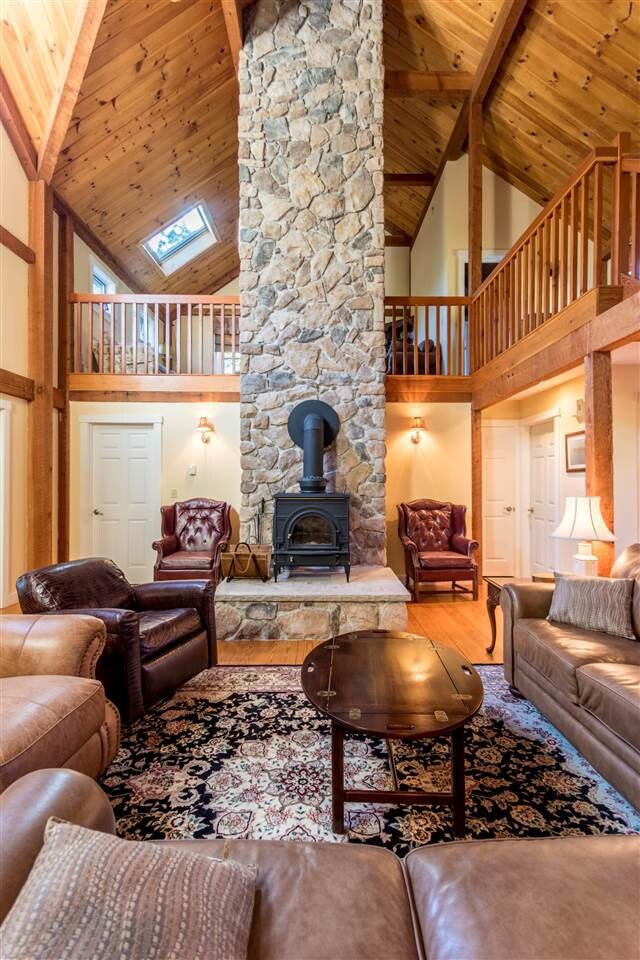
30 Vrylenas Way Hampton, NH 03842
Highlights
- Water Views
- 1.36 Acre Lot
- Cathedral Ceiling
- Adeline C. Marston Elementary School Rated A-
- Colonial Architecture
- Wood Flooring
About This Home
As of October 2018Authentic Yankee Barn Home! Traditional open concept, with a contemporary flair. Beautifully sited on this 1.36 Acre lot, at the end of the cul-de-sac, and pond views! First floor Master Bedroom suite, which opens on to the screened porch. The stone veneer chimney is a stunning architectural detail. Interesting angles and exposed beams are highlighted with every different angle of sunlight streaming in. Updated kitchen with granite and Jenn-air appliances. Separate guest/in-law/teenager suite with 2 bedrooms, sitting room and bath. Pond views from the screened porch, with mahogany flooring. Finished basement is a playroom, fun for all ages!! This floor plan offers flexibility and creative space for everyone. Warm and inviting, great entertaining space. Close to the beach, highways, schools and shopping.
Last Agent to Sell the Property
Carey Giampa, LLC/Seabrook Beach License #054832 Listed on: 09/28/2016

Last Buyer's Agent
John Pickering
Carey Giampa, LLC/Rye License #067254

Home Details
Home Type
- Single Family
Est. Annual Taxes
- $7,957
Year Built
- Built in 2004
Lot Details
- 1.36 Acre Lot
- Cul-De-Sac
- Landscaped
- Level Lot
- Property is zoned RB
Parking
- 2 Car Attached Garage
Home Design
- Colonial Architecture
- Poured Concrete
- Shingle Roof
- Board and Batten Siding
Interior Spaces
- 2-Story Property
- Woodwork
- Cathedral Ceiling
- Ceiling Fan
- Skylights
- Drapes & Rods
- Dining Area
- Screened Porch
- Water Views
Kitchen
- Gas Range
- Microwave
- Dishwasher
- Kitchen Island
Flooring
- Wood
- Carpet
- Vinyl
Bedrooms and Bathrooms
- 5 Bedrooms
- En-Suite Primary Bedroom
- Walk-In Closet
- In-Law or Guest Suite
Laundry
- Laundry on main level
- Dryer
- Washer
Partially Finished Basement
- Basement Fills Entire Space Under The House
- Connecting Stairway
- Interior Basement Entry
Outdoor Features
- Patio
Schools
- Marston Elementary School
- Hampton Academy Junior High School
- Winnacunnet High School
Utilities
- Hot Water Heating System
- Heating System Uses Natural Gas
- 200+ Amp Service
Community Details
- Meadow Pond Farm Subdivision
Ownership History
Purchase Details
Home Financials for this Owner
Home Financials are based on the most recent Mortgage that was taken out on this home.Purchase Details
Home Financials for this Owner
Home Financials are based on the most recent Mortgage that was taken out on this home.Purchase Details
Home Financials for this Owner
Home Financials are based on the most recent Mortgage that was taken out on this home.Purchase Details
Home Financials for this Owner
Home Financials are based on the most recent Mortgage that was taken out on this home.Similar Homes in the area
Home Values in the Area
Average Home Value in this Area
Purchase History
| Date | Type | Sale Price | Title Company |
|---|---|---|---|
| Warranty Deed | $625,000 | -- | |
| Warranty Deed | $560,000 | -- | |
| Deed | $480,000 | -- | |
| Deed | $199,900 | -- |
Mortgage History
| Date | Status | Loan Amount | Loan Type |
|---|---|---|---|
| Open | $312,500 | Purchase Money Mortgage | |
| Previous Owner | $350,000 | Purchase Money Mortgage | |
| Previous Owner | $250,000 | Unknown | |
| Previous Owner | $210,000 | Unknown | |
| Previous Owner | $384,000 | Purchase Money Mortgage | |
| Previous Owner | $579,600 | Purchase Money Mortgage |
Property History
| Date | Event | Price | Change | Sq Ft Price |
|---|---|---|---|---|
| 10/05/2018 10/05/18 | Sold | $625,000 | 0.0% | $173 / Sq Ft |
| 09/03/2018 09/03/18 | Pending | -- | -- | -- |
| 08/31/2018 08/31/18 | For Sale | $625,000 | +11.6% | $173 / Sq Ft |
| 12/16/2016 12/16/16 | Sold | $560,000 | -4.3% | $136 / Sq Ft |
| 11/19/2016 11/19/16 | Pending | -- | -- | -- |
| 09/28/2016 09/28/16 | For Sale | $585,000 | -- | $142 / Sq Ft |
Tax History Compared to Growth
Tax History
| Year | Tax Paid | Tax Assessment Tax Assessment Total Assessment is a certain percentage of the fair market value that is determined by local assessors to be the total taxable value of land and additions on the property. | Land | Improvement |
|---|---|---|---|---|
| 2024 | $11,184 | $907,800 | $306,800 | $601,000 |
| 2023 | $10,296 | $614,700 | $205,700 | $409,000 |
| 2022 | $9,737 | $614,700 | $205,700 | $409,000 |
| 2021 | $9,737 | $614,700 | $205,700 | $409,000 |
| 2020 | $9,773 | $613,500 | $205,700 | $407,800 |
| 2019 | $9,822 | $613,500 | $205,700 | $407,800 |
| 2018 | $9,344 | $549,000 | $170,400 | $378,600 |
| 2017 | $8,827 | $539,200 | $170,400 | $368,800 |
| 2016 | $8,582 | $533,700 | $170,400 | $363,300 |
| 2015 | $7,957 | $415,300 | $148,700 | $266,600 |
| 2014 | $7,604 | $415,300 | $148,700 | $266,600 |
Agents Affiliated with this Home
-
J
Seller's Agent in 2018
John Pickering
Carey Giampa, LLC/Rye
-
Jim Giampa

Buyer's Agent in 2018
Jim Giampa
Carey Giampa, LLC/Rye
(603) 235-5887
33 in this area
109 Total Sales
-
Jacqui Coons
J
Seller's Agent in 2016
Jacqui Coons
Carey Giampa, LLC/Seabrook Beach
(603) 490-2511
7 in this area
62 Total Sales
Map
Source: PrimeMLS
MLS Number: 4600384
APN: HMPT-000195-000112-000007
- 71 Esker Rd Unit B
- 70 Kings Hwy Unit 111
- 1 Dunvegan Woods
- 79 Dunvegan Woods
- 68 Kings Hwy Unit 23
- 68 Kings Hwy Unit 30
- 68 Kings Hwy Unit 10
- 19 Thorwald Ave
- 498 Winnacunnet Rd Unit 2
- 66 Kings Hwy Unit 5
- 520 Winnacunnet Rd Unit B
- 11 Redman St
- 2 Presidential Cir
- 753 Ocean Blvd
- 550 Winnacunnet Rd Unit 206
- 550 Winnacunnet Rd Unit 318
- 745 Ocean Blvd
- 26 Kings Hwy
- 28 Kings Hwy Unit 3
- 8 Red Coat Ln
