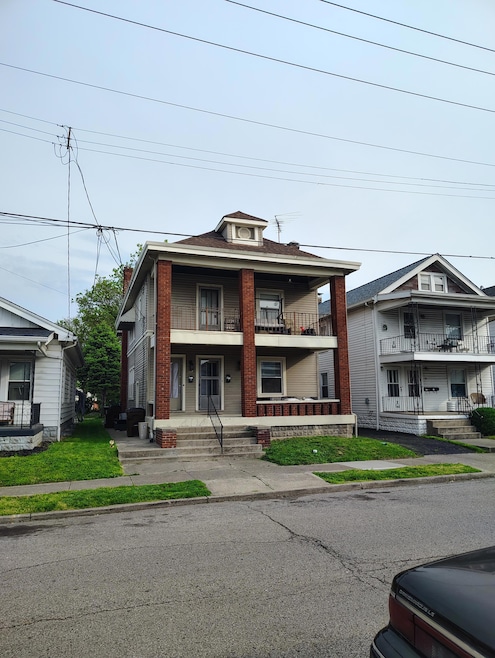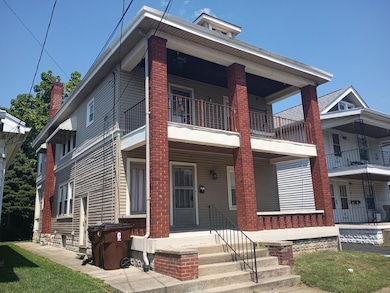30 W 36th St Covington, KY 41015
West Latonia NeighborhoodEstimated payment $1,559/month
Highlights
- Property is near public transit
- Mini Split Air Conditioners
- Wood Siding
- Walk-In Closet
- Forced Air Heating and Cooling System
About This Home
Start your rental empire here. Exceptional two family duplex perfect for investors or owner- occupants, all seperate utilites except water.Located in desirable neighborhood close to schools,shopping,restaurants/bars and public transportation.Live in one unit and let the other help pay your mortgage- or rent both for maximum income.A smart investment you dont want to miss!Listing agent /owner.Two car off street parking pad in back.
Listing Agent
Berkshire Hathaway Home Services Professional Realty License #186067 Listed on: 05/22/2025

Property Details
Home Type
- Multi-Family
Year Built
- Built in 1925
Home Design
- Duplex
- Block Foundation
- Shingle Roof
- Composition Roof
- Asphalt Roof
- Wood Siding
- Vinyl Siding
- Block And Beam Construction
Interior Spaces
- 2,616 Sq Ft Home
- 2-Story Property
- Non-Functioning Fireplace
- Brick Fireplace
- Vinyl Clad Windows
- Insulated Windows
- Double Hung Windows
- Fire and Smoke Detector
Kitchen
- Electric Oven
- Electric Range
- Microwave
- Dishwasher
Bedrooms and Bathrooms
- 4 Bedrooms
- Walk-In Closet
- 1 Full Bathroom
Basement
- Basement Fills Entire Space Under The House
- Laundry in Basement
Parking
- 2 Parking Spaces
- Private Parking
- Off-Street Parking
Schools
- Ninth District Elementary School
- Holmes Middle School
- Holmes Senior High School
Utilities
- Mini Split Air Conditioners
- Forced Air Heating and Cooling System
- Heating System Uses Natural Gas
- Furnace
- Separate Meters
- 100 Amp Service
Additional Features
- 3,300 Sq Ft Lot
- Property is near public transit
Community Details
- 2 Units
Listing and Financial Details
- The owner pays for sewer, water
- Assessor Parcel Number 056-13-18-010.00
Map
Home Values in the Area
Average Home Value in this Area
Tax History
| Year | Tax Paid | Tax Assessment Tax Assessment Total Assessment is a certain percentage of the fair market value that is determined by local assessors to be the total taxable value of land and additions on the property. | Land | Improvement |
|---|---|---|---|---|
| 2025 | $1,325 | $100,000 | $5,000 | $95,000 |
| 2024 | $1,315 | $100,000 | $5,000 | $95,000 |
| 2023 | $1,332 | $100,000 | $5,000 | $95,000 |
| 2022 | $1,370 | $100,000 | $5,000 | $95,000 |
| 2021 | $1,271 | $80,000 | $5,000 | $75,000 |
| 2020 | $1,265 | $80,000 | $5,000 | $75,000 |
| 2019 | $1,279 | $80,000 | $5,000 | $75,000 |
| 2018 | $1,304 | $80,000 | $5,000 | $75,000 |
| 2017 | $1,323 | $80,000 | $10,000 | $70,000 |
| 2015 | $1,702 | $80,000 | $10,000 | $70,000 |
| 2014 | $1,562 | $80,000 | $10,000 | $70,000 |
Property History
| Date | Event | Price | List to Sale | Price per Sq Ft |
|---|---|---|---|---|
| 12/03/2025 12/03/25 | Price Changed | $279,000 | 0.0% | $107 / Sq Ft |
| 12/03/2025 12/03/25 | For Sale | $279,000 | -3.5% | $107 / Sq Ft |
| 11/30/2025 11/30/25 | Off Market | $289,000 | -- | -- |
| 08/23/2025 08/23/25 | Price Changed | $289,000 | -3.3% | $110 / Sq Ft |
| 08/23/2025 08/23/25 | For Sale | $299,000 | 0.0% | $114 / Sq Ft |
| 08/22/2025 08/22/25 | Off Market | $299,000 | -- | -- |
| 08/01/2025 08/01/25 | Price Changed | $299,000 | -6.3% | $114 / Sq Ft |
| 05/22/2025 05/22/25 | For Sale | $319,000 | -- | $122 / Sq Ft |
Purchase History
| Date | Type | Sale Price | Title Company |
|---|---|---|---|
| Deed | $70,000 | -- | |
| Deed | $78,000 | -- |
Mortgage History
| Date | Status | Loan Amount | Loan Type |
|---|---|---|---|
| Open | $50,000 | New Conventional | |
| Previous Owner | $50,000 | New Conventional |
Source: Northern Kentucky Multiple Listing Service
MLS Number: 632696
APN: 056-13-18-010.00
- 123 W 34th St
- 3627 Decoursey Ave
- 3415 Church St
- 304 W 33rd St
- 3120 Beech Ave
- 3405 W Lincoln Ave
- 3905 Locke St
- 3098 Beech Ave
- 205 E 38th St
- 314 Grant Ct
- 510 W Southern Ave
- 3105 Frazier St
- 3929 Lincoln Ave
- 604 W 33rd St
- 36 E 41st St
- 50 E 41st St
- 3706 Glenn Ave
- 409 Auburn St
- 30 W 28th St
- 4003 Decoursey Ave
- 2843 Ashland Ave
- 1839 Pikeview Ct
- 222 Sterrett Ave Unit 1
- 460 Lakeview Dr Unit Spacious Condo-Bentwood
- 2221 Oakland Ave
- 503 Wallace Ave
- 933 Highland Ave
- 120 Vista Pointe Dr
- 917 Highland Ave Unit various
- 2009 Greenup St
- 797 Highland Ave
- 506 E 21st St
- 14 Woodland Hills Dr Unit 8
- 508 Farrell Dr
- 1700 Aspen Pines Dr
- 222 E 18th St
- 402 E 18th St
- 1718 Garrard St
- 701 Edgecliff St Unit 1
- 1198 Far Hills






