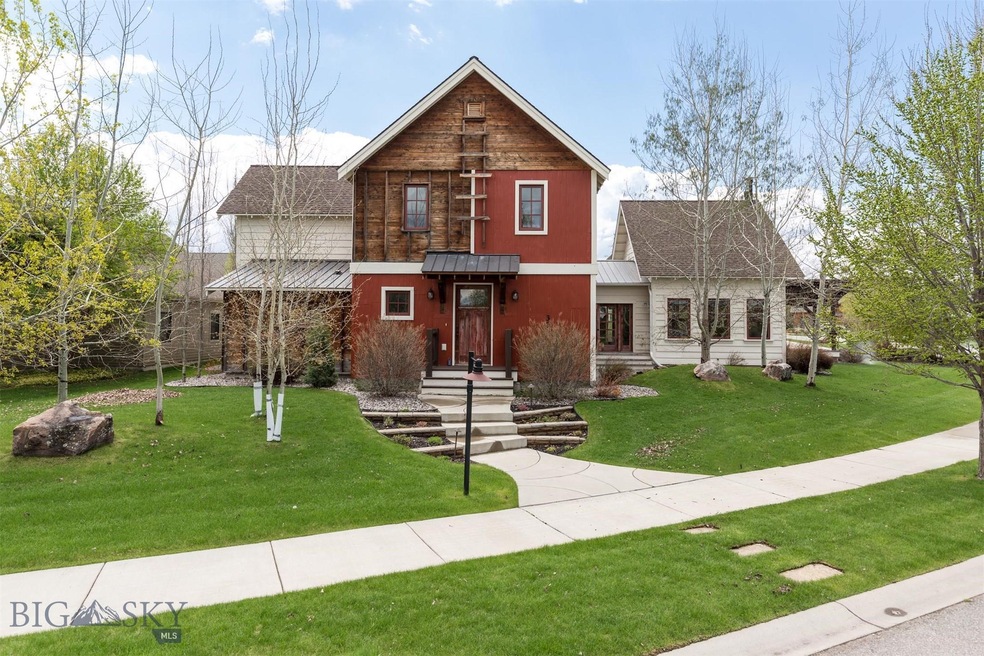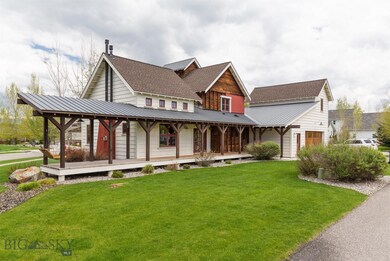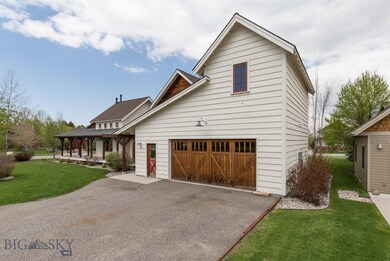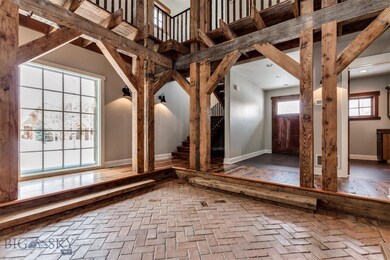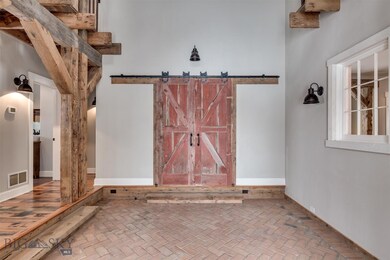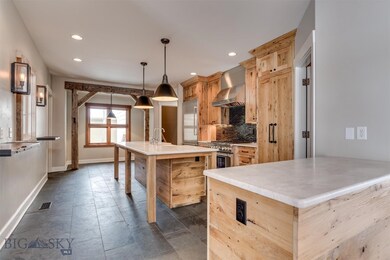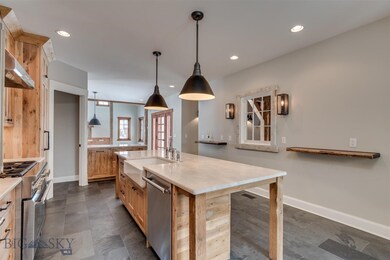
30 W Fieldview Cir Bozeman, MT 59715
Highlights
- Custom Home
- Mountain View
- Vaulted Ceiling
- Morning Star School Rated A
- Deck
- Wood Flooring
About This Home
As of July 2018Rustic-Modern Farm house. If you are looking for a cookie cutter subdivision house, this is not it. This home, loaded with Montana character, was designed by a local architect to utilize reclaimed lumber from his family Montana ranch. Once a parade home, it has also had many big recent updates that include: Completely-New gorgeous kitchen with all Thermador appliances, oversized honed granite island, restoration hardware lighting throughout and custom cabinetry. Half bath fully remodeled, custom wood blinds. Fresh neutral paint throughout entire home. All decking replaced 2016. Large cozy bonus den above the garage. Lots of Inviting outdoor spaces, large corner lot fully landscaped and irrigated. Full Front and back yard. Friendly Family Neighborhood, Great location to trail system, south side and downtown. Cozy yet open and excellent for entertaining! More photos available upon request.
Last Agent to Sell the Property
Engel & Volkers - Bozeman License #RBS-45274 Listed on: 06/02/2017

Home Details
Home Type
- Single Family
Est. Annual Taxes
- $5,811
Year Built
- Built in 2007
Lot Details
- 0.29 Acre Lot
- South Facing Home
- Landscaped
- Sprinkler System
- Lawn
- Zoning described as R1 - Residential Single-Household Low Density
HOA Fees
- $50 Monthly HOA Fees
Parking
- 2 Car Attached Garage
- Garage Door Opener
Home Design
- Custom Home
- Craftsman Architecture
- Rustic Architecture
- Asphalt Roof
- Metal Roof
- Wood Siding
- Metal Siding
Interior Spaces
- 3,730 Sq Ft Home
- 2-Story Property
- Vaulted Ceiling
- Ceiling Fan
- Gas Fireplace
- Window Treatments
- Mountain Views
- Crawl Space
Kitchen
- Range
- Microwave
- Dishwasher
- Disposal
Flooring
- Wood
- Tile
Bedrooms and Bathrooms
- 4 Bedrooms
- Walk-In Closet
Home Security
- Security Lights
- Fire and Smoke Detector
Outdoor Features
- Deck
- Covered patio or porch
Utilities
- Forced Air Heating System
- Heating System Uses Natural Gas
- Baseboard Heating
Listing and Financial Details
- Assessor Parcel Number 00RGG49058
Community Details
Overview
- Association fees include snow removal
- Built by Kreg Jones/Chase-Skogen Parade Home
- West Meadow Subdivision
Recreation
- Trails
Ownership History
Purchase Details
Home Financials for this Owner
Home Financials are based on the most recent Mortgage that was taken out on this home.Purchase Details
Home Financials for this Owner
Home Financials are based on the most recent Mortgage that was taken out on this home.Purchase Details
Purchase Details
Home Financials for this Owner
Home Financials are based on the most recent Mortgage that was taken out on this home.Similar Homes in Bozeman, MT
Home Values in the Area
Average Home Value in this Area
Purchase History
| Date | Type | Sale Price | Title Company |
|---|---|---|---|
| Deed | -- | Montana Title And Escrow | |
| Warranty Deed | -- | Montana Title & Escrow | |
| Quit Claim Deed | -- | None Available | |
| Joint Tenancy Deed | -- | Security Title Company |
Mortgage History
| Date | Status | Loan Amount | Loan Type |
|---|---|---|---|
| Open | $75,000 | Credit Line Revolving | |
| Open | $606,000 | New Conventional | |
| Previous Owner | $45,000 | Commercial | |
| Previous Owner | $417,000 | New Conventional | |
| Previous Owner | $673,213 | Unknown | |
| Previous Owner | $142,650 | Fannie Mae Freddie Mac |
Property History
| Date | Event | Price | Change | Sq Ft Price |
|---|---|---|---|---|
| 07/12/2018 07/12/18 | Sold | -- | -- | -- |
| 06/12/2018 06/12/18 | Pending | -- | -- | -- |
| 06/02/2017 06/02/17 | For Sale | $875,000 | +28.9% | $235 / Sq Ft |
| 08/05/2015 08/05/15 | Sold | -- | -- | -- |
| 07/06/2015 07/06/15 | Pending | -- | -- | -- |
| 02/20/2015 02/20/15 | For Sale | $679,000 | -- | $182 / Sq Ft |
Tax History Compared to Growth
Tax History
| Year | Tax Paid | Tax Assessment Tax Assessment Total Assessment is a certain percentage of the fair market value that is determined by local assessors to be the total taxable value of land and additions on the property. | Land | Improvement |
|---|---|---|---|---|
| 2024 | $9,484 | $1,424,700 | $0 | $0 |
| 2023 | $9,168 | $1,424,700 | $0 | $0 |
| 2022 | $7,136 | $930,700 | $0 | $0 |
| 2021 | $7,875 | $930,700 | $0 | $0 |
| 2020 | $6,493 | $760,600 | $0 | $0 |
| 2019 | $6,641 | $760,600 | $0 | $0 |
| 2018 | $6,571 | $697,400 | $0 | $0 |
| 2017 | $6,503 | $697,400 | $0 | $0 |
| 2016 | $5,811 | $616,400 | $0 | $0 |
| 2015 | $5,777 | $612,100 | $0 | $0 |
| 2014 | $6,214 | $387,589 | $0 | $0 |
Agents Affiliated with this Home
-
Ali Holbrook

Seller's Agent in 2018
Ali Holbrook
Engel & Volkers - Bozeman
(406) 599-5666
31 Total Sales
-
Everdawn Charles

Buyer's Agent in 2018
Everdawn Charles
Keller Williams Montana Realty
(406) 600-3225
126 Total Sales
-
Jason Basye

Seller's Agent in 2015
Jason Basye
Bozeman Real Estate Group
(406) 587-1717
157 Total Sales
Map
Source: Big Sky Country MLS
MLS Number: 221071
APN: 06-0799-19-3-22-05-0000
- Lot 129 Graf St
- 113 Nash Creek Ln
- 4054 Rain Roper Dr
- 462 Cornell Dr
- 3300 E Graf St Unit 98
- 3405 Fieldstone Dr W
- 3609 Fieldstone Dr W
- 1621 Cambridge Dr
- 1617 Cambridge Dr
- 1613 Cambridge Dr
- 1609 Cambridge Dr
- 1525 Cambridge Dr
- 1521 Cambridge Dr
- 1517 Cambridge Dr
- 1405 Cambridge Dr
- 425 Peace Pipe Dr
- 2840 Spring Meadows Dr
- 117 Henderson St
- 743 Brookdale Dr
- 115 W Arnold St
